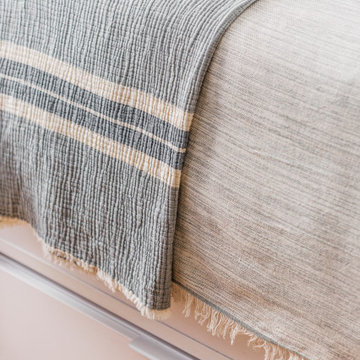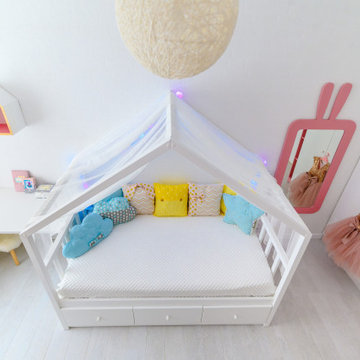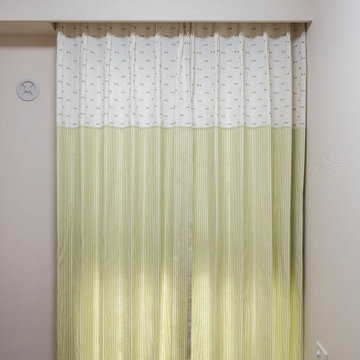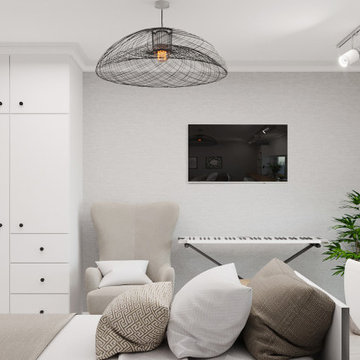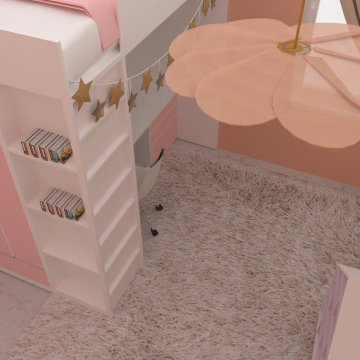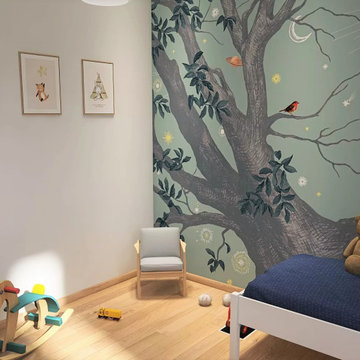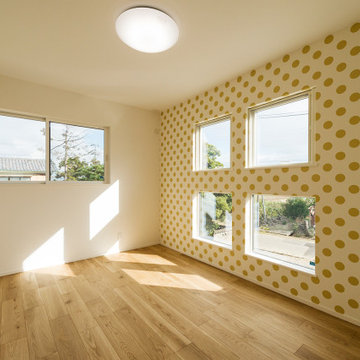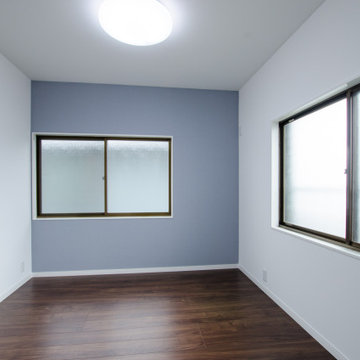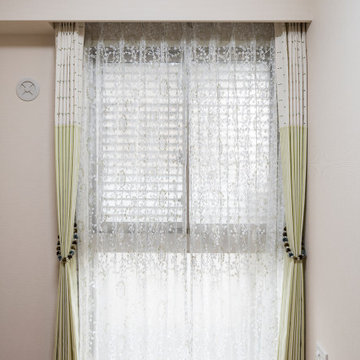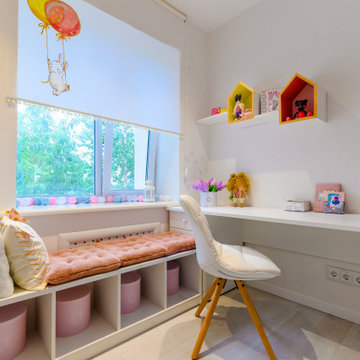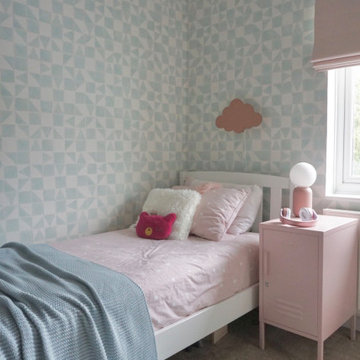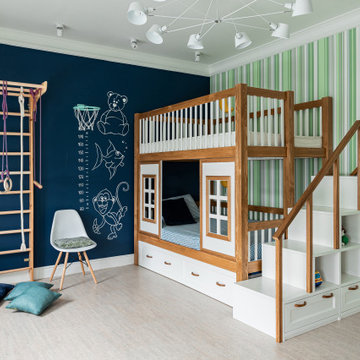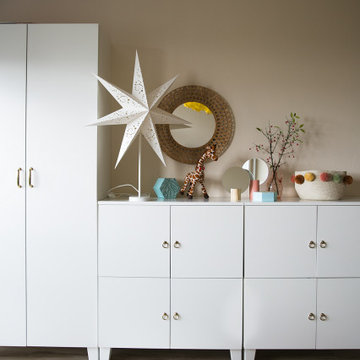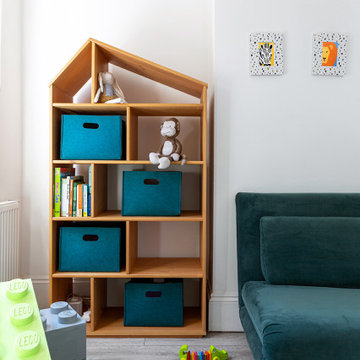Scandinavian Kids' Room and Nursery Ideas and Designs with Wallpapered Walls
Refine by:
Budget
Sort by:Popular Today
101 - 120 of 431 photos
Item 1 of 3
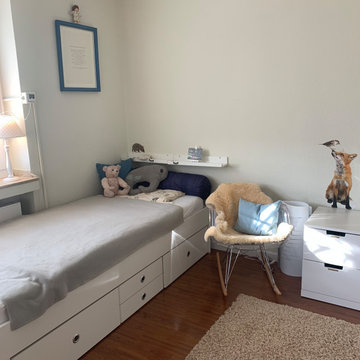
Ein kleines Kinderzimmer, für das wir maximalen Stauraum und das Thema Wald integriert haben. Die Bereiche Arbeitsecke, schlafen und spielen sind klar voneinander abgegrenzt. Da das Zimmer recht klein ist, haben wir nur pastellige Farben verwendet, die einen schönen Kontrast zum Boden bilden.
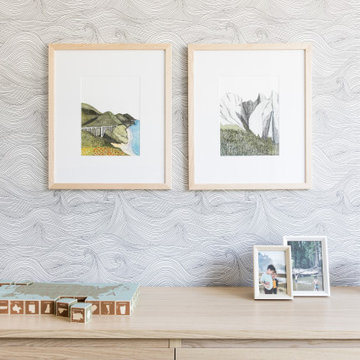
Using the family’s love of nature and travel as a launching point, we designed an earthy and layered room for two brothers to share. The playful yet timeless wallpaper was one of the first selections, and then everything else fell in place.
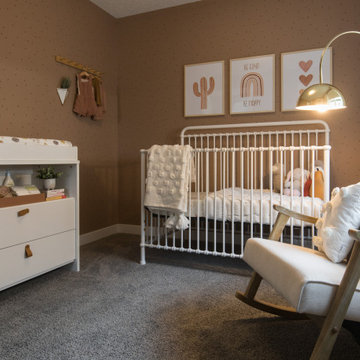
Set in the vibrant community of Rockland Park, this welcoming Aspen showhome is the perfect first home for a young family! Our homes are often a reflection of who we are and the Aspen showhome was inspired by the idea of a graphic designer and her family living in the home and filling it with her work. The colour palette for the home is sleek and clean to evoke a Scandinavian feel. Dusty rose and black accent colours interspersed with curved lines and textural elements add interest and warmth to the home. The main floor features an open concept floor plan perfect for entertaining, while the top floor includes 3 bedrooms complete with a cozy nursery and inviting master retreat. Plus, the lower level office & studio is a great space to create. This showhome truly has space for the entire family including outdoor space on every level!
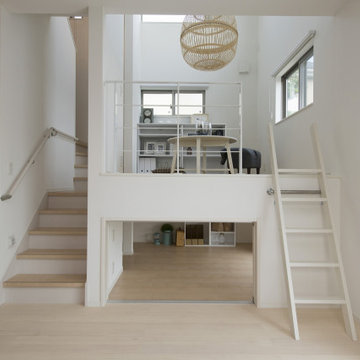
リビングの一部にスキップフロアを設け、キッズスペースとして使えるようなプランニングにしています。
高さがあるので安全性を加味して吹き抜け用の手すりを設置。
壁では空間を圧迫してしまいますがすっきりしたデザインの手すりなのでインテリアとの相性もよく、安全性・デザイン性の双方を実現。
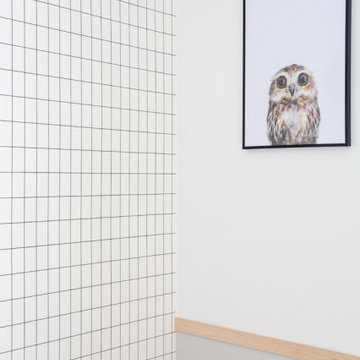
Les chambres de toute la famille ont été pensées pour être le plus ludiques possible. En quête de bien-être, les propriétaire souhaitaient créer un nid propice au repos et conserver une palette de matériaux naturels et des couleurs douces. Un défi relevé avec brio !
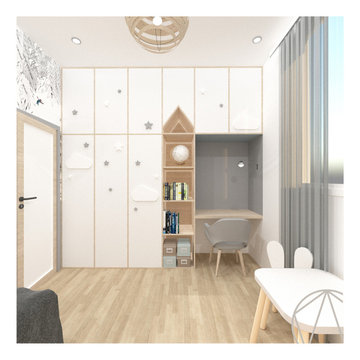
Projet d'une chambre enfance évolutive, avec un aménagement malin, un style raffiné, des matériaux nobles et des teintes neutres pour une ambiance épurée.
Nous avons crée du mobilier sur mesure: Un dressing avec une niche pour accueillir le lit, et un meuble multifonctions qui fait bureau, bibliothèque, rangements..
Scandinavian Kids' Room and Nursery Ideas and Designs with Wallpapered Walls
6


