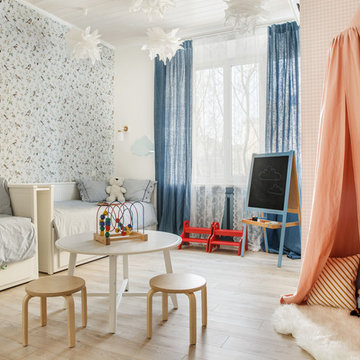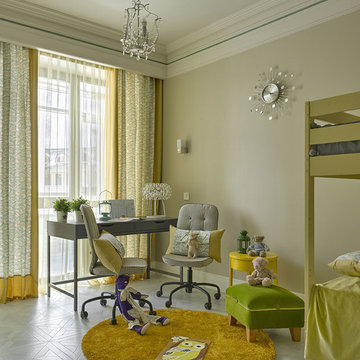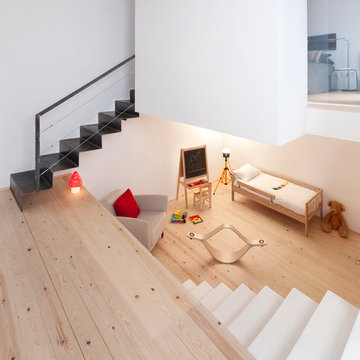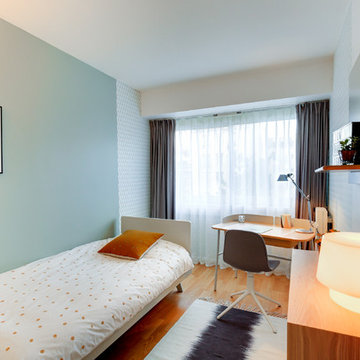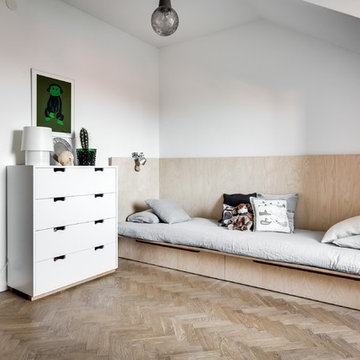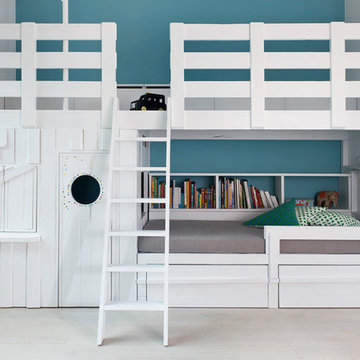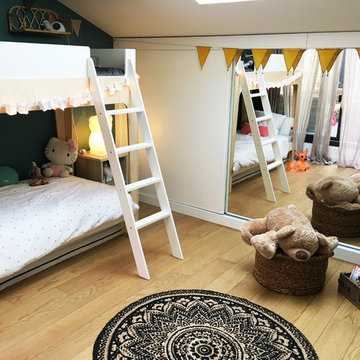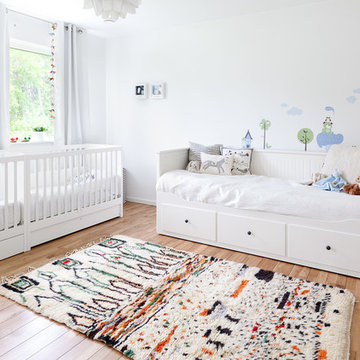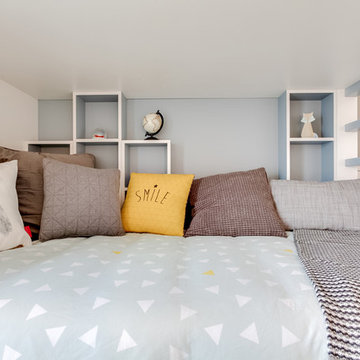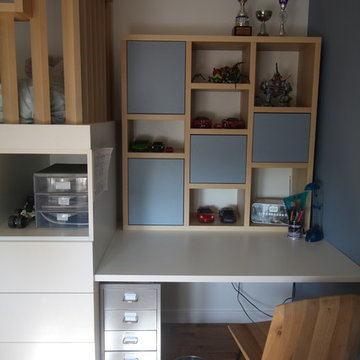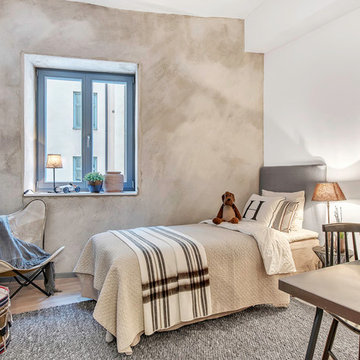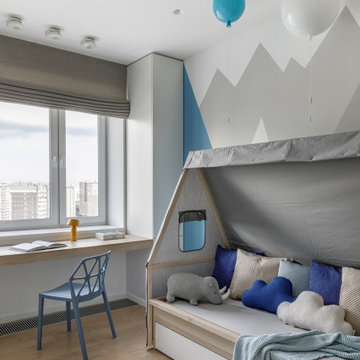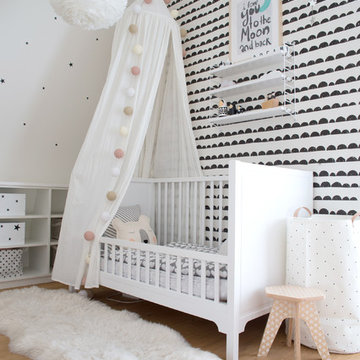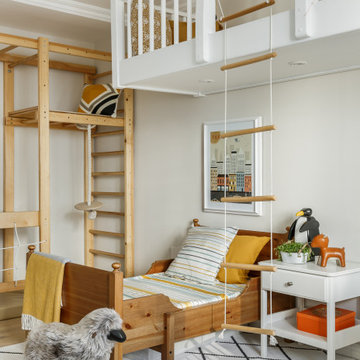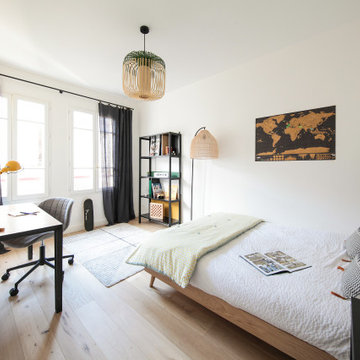Scandinavian Kids' Bedroom with Light Hardwood Flooring Ideas and Designs
Refine by:
Budget
Sort by:Popular Today
161 - 180 of 1,075 photos
Item 1 of 3
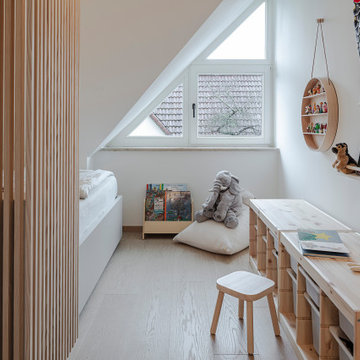
Durch die Größe der Räume wurden die beiden Kinderzimmer jeweils mit einem raumhohem Einbauschrank und einer Bettnische mit schützender Lamellenwand gestaltet. Dieses Kinderzimmer wurde für einen Dreijährigen konzipiert und wächst durch den Austausch der flexibel gestalteten, losen Möblierung mit.
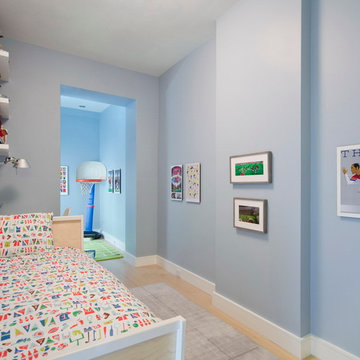
A young couple with three small children purchased this full floor loft in Tribeca in need of a gut renovation. The existing apartment was plagued with awkward spaces, limited natural light and an outdated décor. It was also lacking the required third child’s bedroom desperately needed for their newly expanded family. StudioLAB aimed for a fluid open-plan layout in the larger public spaces while creating smaller, tighter quarters in the rear private spaces to satisfy the family’s programmatic wishes. 3 small children’s bedrooms were carved out of the rear lower level connected by a communal playroom and a shared kid’s bathroom. Upstairs, the master bedroom and master bathroom float above the kid’s rooms on a mezzanine accessed by a newly built staircase. Ample new storage was built underneath the staircase as an extension of the open kitchen and dining areas. A custom pull out drawer containing the food and water bowls was installed for the family’s two dogs to be hidden away out of site when not in use. All wall surfaces, existing and new, were limited to a bright but warm white finish to create a seamless integration in the ceiling and wall structures allowing the spatial progression of the space and sculptural quality of the midcentury modern furniture pieces and colorful original artwork, painted by the wife’s brother, to enhance the space. The existing tin ceiling was left in the living room to maximize ceiling heights and remain a reminder of the historical details of the original construction. A new central AC system was added with an exposed cylindrical duct running along the long living room wall. A small office nook was built next to the elevator tucked away to be out of site.
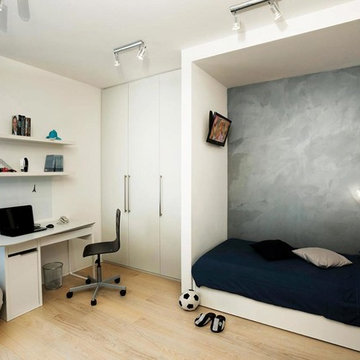
Questo lavoro del nostro studio, che abbiamo chiamato “Villa Minimal” per ovvie ragioni è in STILE MINIMAL CHIC con un’attenzione particolare alla funzionalità… Rachele Biancalani ha curato il progetto degli interni dal taglio sartoriale degli spazi (layout architettonico) fino alla definizione del concept e del mood dei singoli ambienti passando per la progettazione di tutti gli arredi su misura, naturalmente il nostro studio ha eseguito la Direzione delle maestranze sia in cantiere che fuori dal cantiere e l’home shopping per questo lavoro “chiavi in mano”. Grigio e bianco i colori di questo lavoro.
Rachele Biancalani Studio + Matilde Maddalena Fotografia
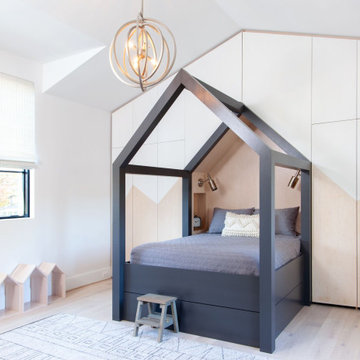
Modern kids' room with built-in closets and drawers for ample storage. The beautiful custom-built queen-sized bed provides a focal point for the room. The symmetrical design adds some aesthetic character while a well-hidden trundle tucked underneath can be pulled out for sleepovers. All doors are push to open.
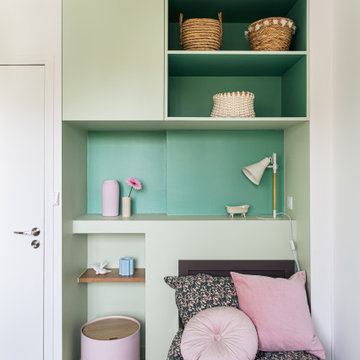
Les couleurs acidulées apportent Pep's et fraicheur à cette chambre enfant, tout en relevant les jeux de profondeur.
Scandinavian Kids' Bedroom with Light Hardwood Flooring Ideas and Designs
9
