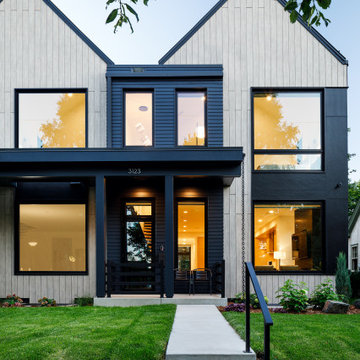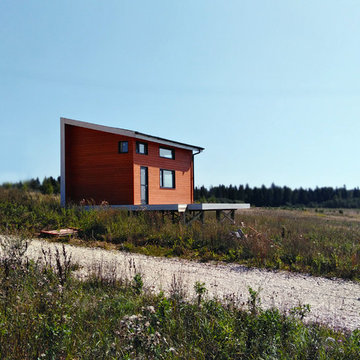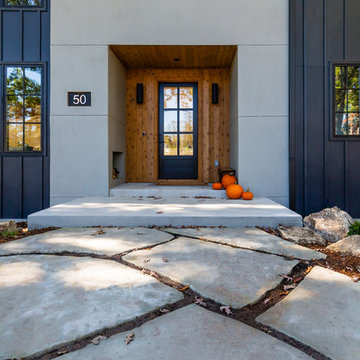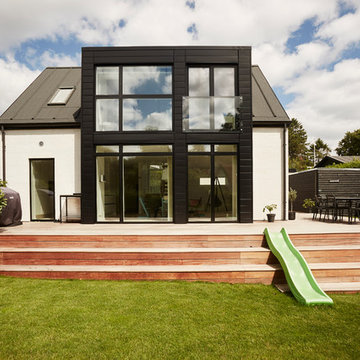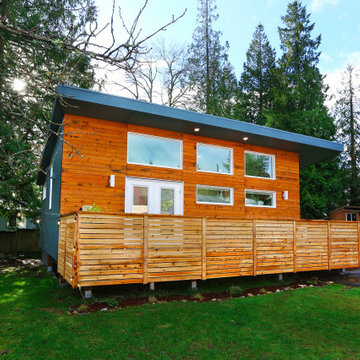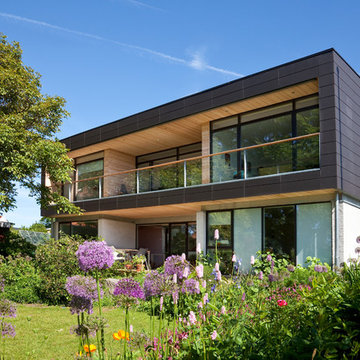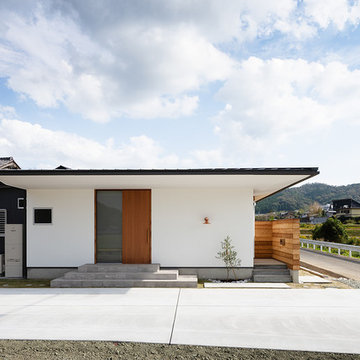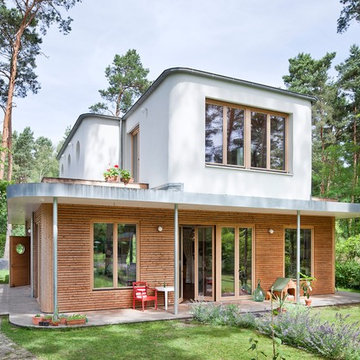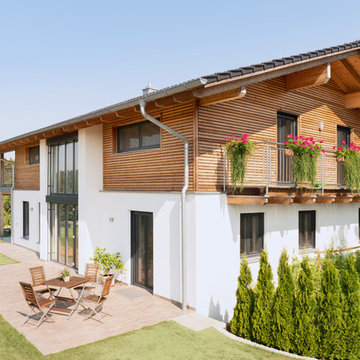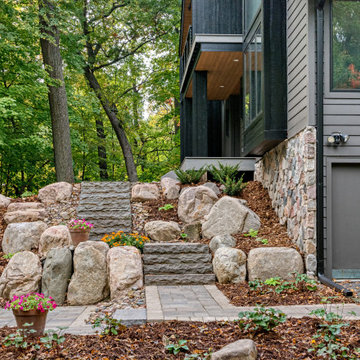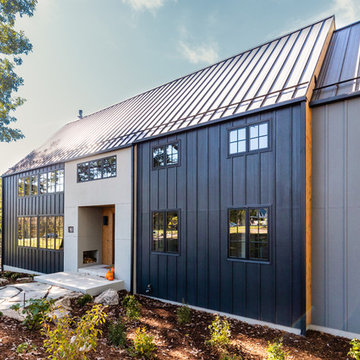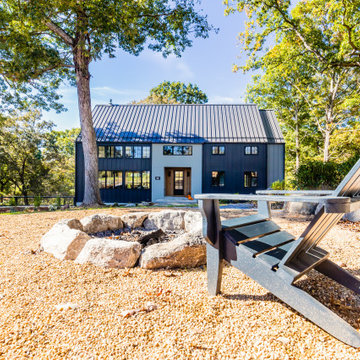Scandinavian House Exterior with Mixed Cladding Ideas and Designs
Refine by:
Budget
Sort by:Popular Today
21 - 40 of 358 photos
Item 1 of 3
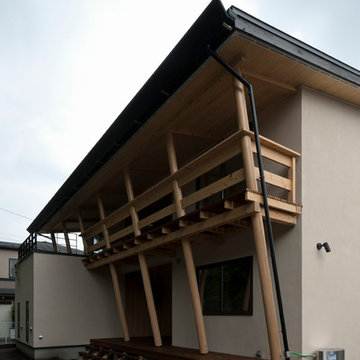
神社の森に面する研究者夫婦の家。集密書庫とご夫婦それぞれの小さな書斎を持つ。
バルコニーは檜丸太を用いて張り出し、屋根のある豊かな屋外空間をつくりだしています。
Photo by:KATSUHISA KIDA FOTOTECA
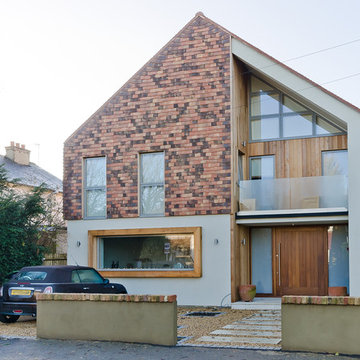
Overview
A new build house on the site of a tired bungalow.
The Brief
Create a brand new house with mid-century modern design cues.
5 bedrooms including 2-3 en-suites and a range of circulation and living spaces to inspire.
Our Solution
The moment we met this client we wanted to work with them and we continue to do so today. A space creator and visionary designer himself, we knew we’d have to come up with some new ideas and explore all options on a narrow site.
Light was an issue, the deep plan needed a way of pulling in light and giving a sense of height to the main circulation spaces. We achieved this by notching out the centre of one side of the plan, adding mezzanine decks off the stairwell and working in the bedrooms over 3 floors.
The glamour of this scheme is in the combination of all of the living space – not in large rooms. We investigated several colour pallets and materials boards before settling on the warmer and handmade aesthetic.
We love this scheme and the furnishing completed by the client…
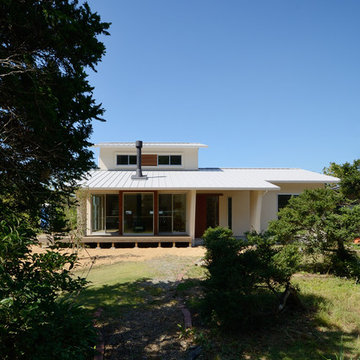
周囲を山々に囲まれ緑あふれる敷地に佇む平屋のようなボリュームの外観に、白を基調とした塗壁で明るくまとめました。
可愛らしい外観の中に、薪ストーブから延びる黒色の煙突がアクセントになっています。
1階で基本的な生活を完結できるプランとしたため、2階部分はコンパクトに収まり、平屋を思わせるような重心の低いデザインになりました。

Inspired by the traditional Scandinavian architectural vernacular, we adopted various design elements and further expressed them with a robust materiality palette in a more contemporary manner.
– DGK Architects
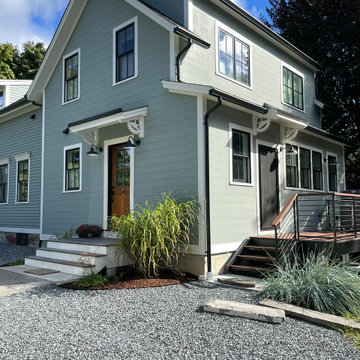
This project for a builder husband and interior-designer wife involved adding onto and restoring the luster of a c. 1883 Carpenter Gothic cottage in Barrington that they had occupied for years while raising their two sons. They were ready to ditch their small tacked-on kitchen that was mostly isolated from the rest of the house, views/daylight, as well as the yard, and replace it with something more generous, brighter, and more open that would improve flow inside and out. They were also eager for a better mudroom, new first-floor 3/4 bath, new basement stair, and a new second-floor master suite above.
The design challenge was to conceive of an addition and renovations that would be in balanced conversation with the original house without dwarfing or competing with it. The new cross-gable addition echoes the original house form, at a somewhat smaller scale and with a simplified more contemporary exterior treatment that is sympathetic to the old house but clearly differentiated from it.
Renovations included the removal of replacement vinyl windows by others and the installation of new Pella black clad windows in the original house, a new dormer in one of the son’s bedrooms, and in the addition. At the first-floor interior intersection between the existing house and the addition, two new large openings enhance flow and access to daylight/view and are outfitted with pairs of salvaged oversized clear-finished wooden barn-slider doors that lend character and visual warmth.
A new exterior deck off the kitchen addition leads to a new enlarged backyard patio that is also accessible from the new full basement directly below the addition.
(Interior fit-out and interior finishes/fixtures by the Owners)

With bold, clean lines and beautiful natural wood vertical siding, this Scandinavian Modern home makes a statement in the vibrant and award-winning master planned Currie community. This home’s design uses symmetry and balance to create a unique and eye-catching modern home. Using a color palette of black, white, and blonde wood, the design remains simple and clean while creating a homey and welcoming feel. The sheltered back deck has a big cozy fireplace, making it a wonderful place to gather with friends and family. Floor-to-ceiling windows allow natural light to pour in from outside. This stunning Scandi Modern home is thoughtfully designed down to the last detail.
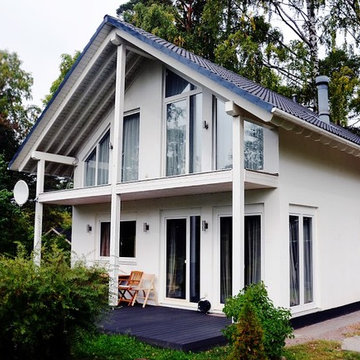
История этого дома начинается с его приобретения сыном для своей мамы. Это самый компактный представитель линейки La Lilla, обожаемый клиентами за простоту, скорость возведения и, конечно, себестоимость. Белоснежный экстерьер, двускатная простая кровля с голубой черепицей и аккуратный ряд окон придают простой и основательной конструкции изящество и воздушность. Все открытые зоны расположены на заднем фасаде, балкон второго этажа обводит контур террасы первого. Планировка осуществлена стандартным способом: первый этаж полностью посвящен общим пространствам (кухня, столовая и гостиная с выходом на террасу), а на втором уровне расположены санузел и три спальни, две из которых имеют выход на балкон. Террасу нарочно оставили открытой, без перил, чтобы ничто не препятствовало доступу к полянке, где часто отдыхает пушистая, большая, любимая хозяевами собака.
Scandinavian House Exterior with Mixed Cladding Ideas and Designs
2
