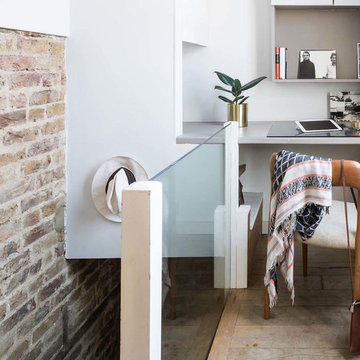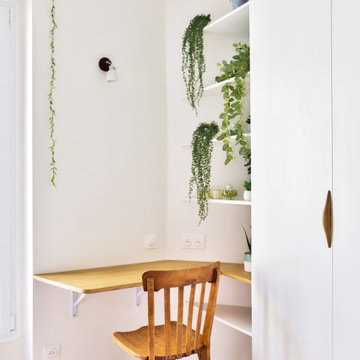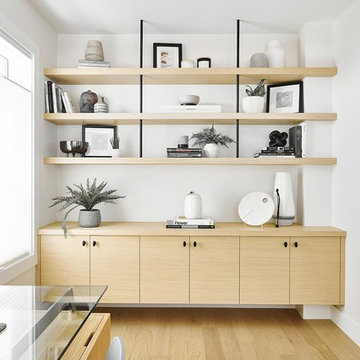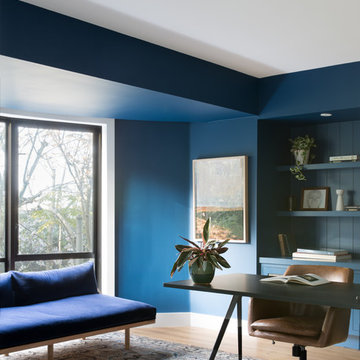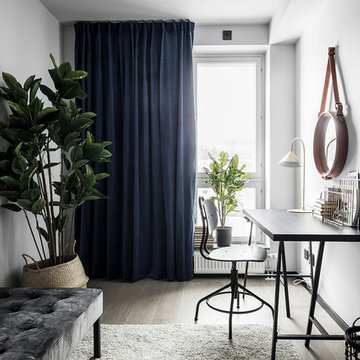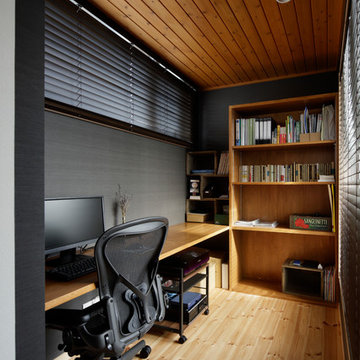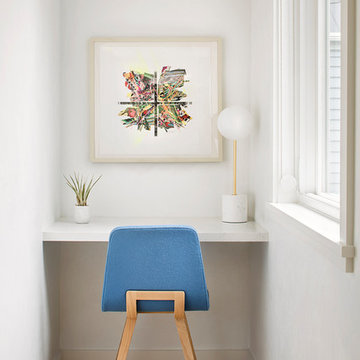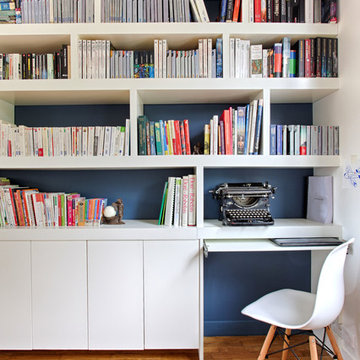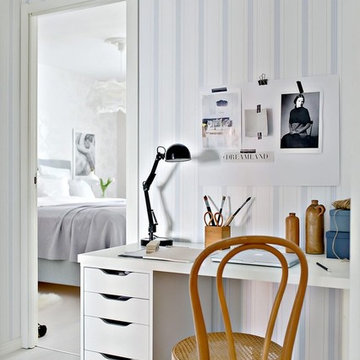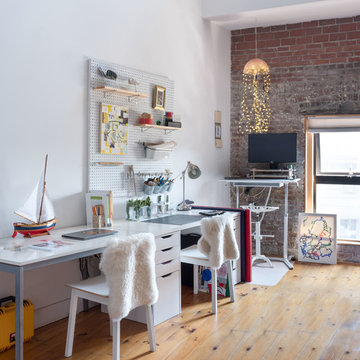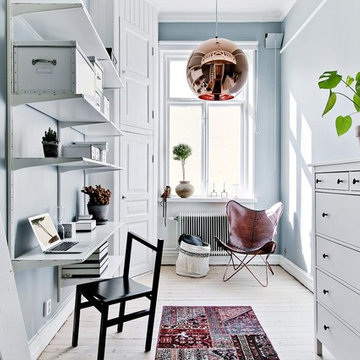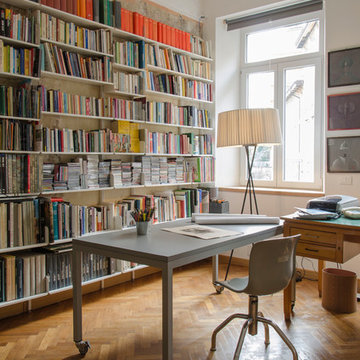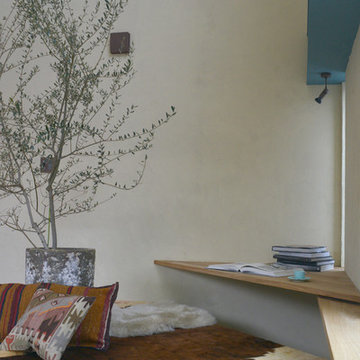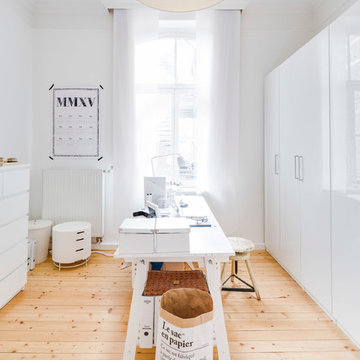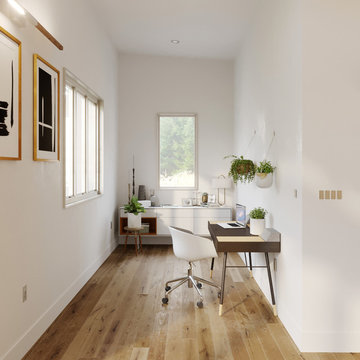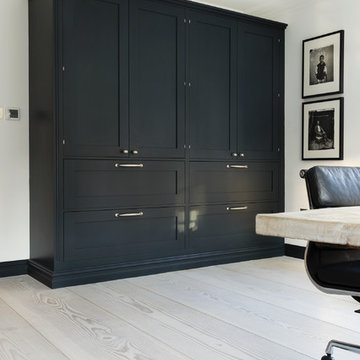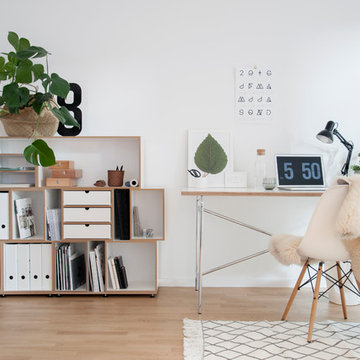Scandinavian Home Office with Light Hardwood Flooring Ideas and Designs
Refine by:
Budget
Sort by:Popular Today
141 - 160 of 805 photos
Item 1 of 3
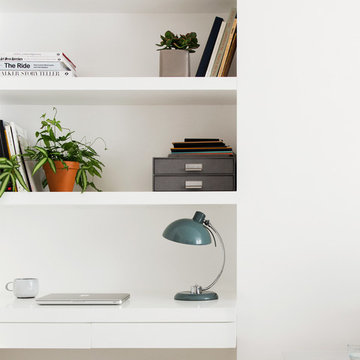
We completed a luxury apartment in Primrose Hill. This is the second apartment within the same building to be designed by the practice, commissioned by a new client who viewed the initial scheme and immediately briefed the practice to conduct a similar high-end refurbishment.
The brief was to fully maximise the potential of the 60-square metre, two-bedroom flat, improving usable space, and optimising natural light.
We significantly reconfigured the apartment’s spatial lay-out – the relocated kitchen, now open-plan, is seamlessly integrated within the living area, while a window between the kitchen and the entrance hallway creates new visual connections and a more coherent sense of progression from one space to the next.
The previously rather constrained single bedroom has been enlarged, with additional windows introducing much needed natural light. The reconfigured space also includes a new bathroom.
The apartment is finely detailed, with bespoke joinery and ingenious storage solutions such as a walk-in wardrobe in the master bedroom and a floating sideboard in the living room.
Elsewhere, potential space has been imaginatively deployed – a former wall cabinet now accommodates the guest WC.
The choice of colour palette and materials is deliberately light in tone, further enhancing the apartment’s spatial volumes, while colourful furniture and accessories provide focus and variation.
Photographer: Rory Gardiner
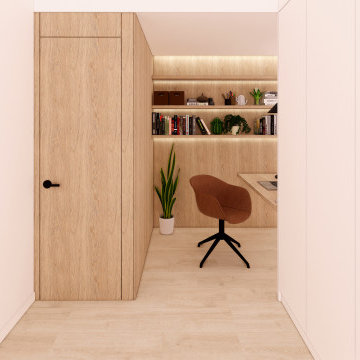
La reconfiguración de la distribución en planta, con el objetivo de mejorar un pasillo desproporcionado y un vestidor interior con poca utilidad, ha resultado en el aprovechamiento del rincón en un despacho abierto pero apartado de las zonas de dia. Un espacio que integra una estanteria, zona de trabajo y mantiene un armario para almacenaje diversa. Una zona que será de grande utilidad a toda la familia y complementa los espacios individuales de cada dormitorio. El paneleado en madera ofrece la calidez necesaria a un espacio tan pequeño y la iluminación indirecta mejora el ambiente interior, donde hay menos luz natural.
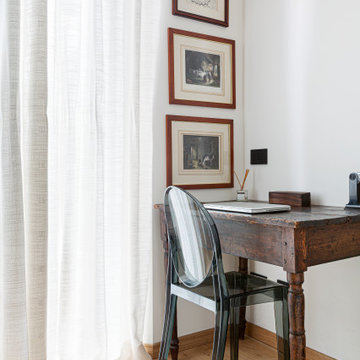
La cameretta è stata ricavata in pochi metri quadri ma è molto funzionale ed ospitata un letto singolo, una scrivania antica in legno scuro e un mobile ikea, reso sartoriale dei pannelli in rovere che fanno da giunzione tra i montanti verticali di Elvarli.
Scandinavian Home Office with Light Hardwood Flooring Ideas and Designs
8
