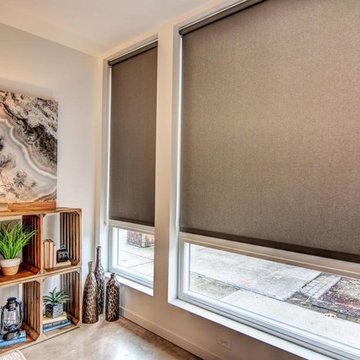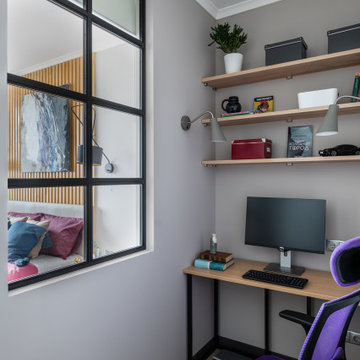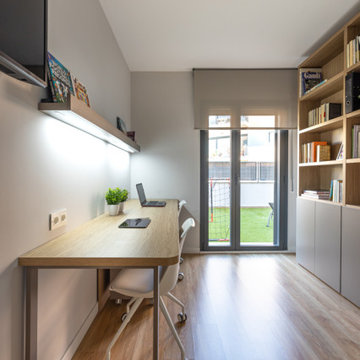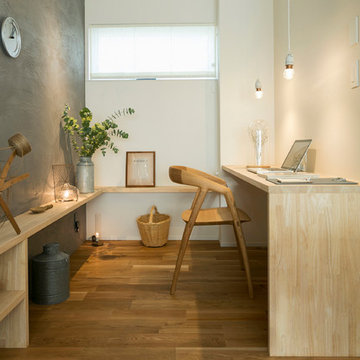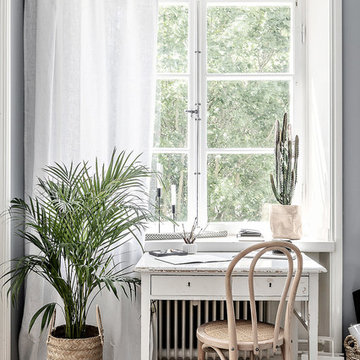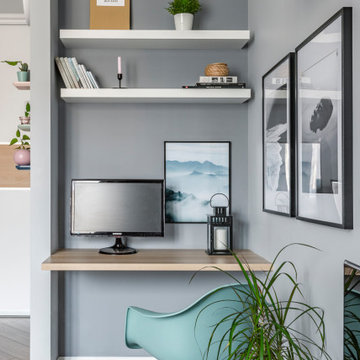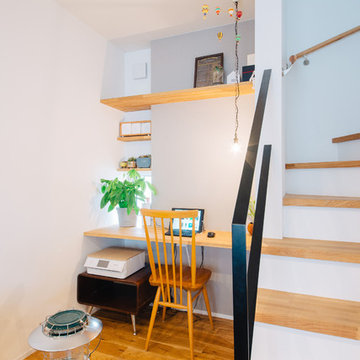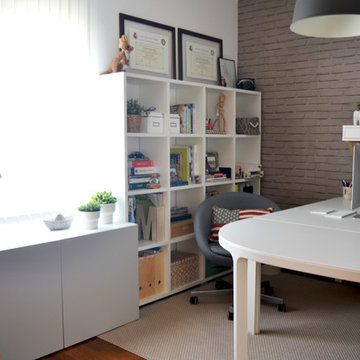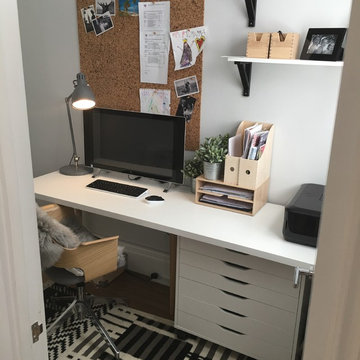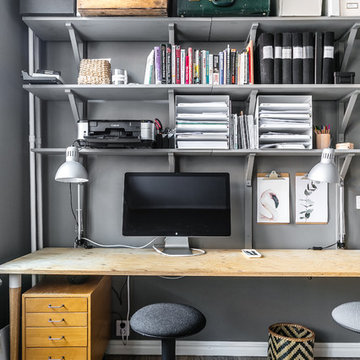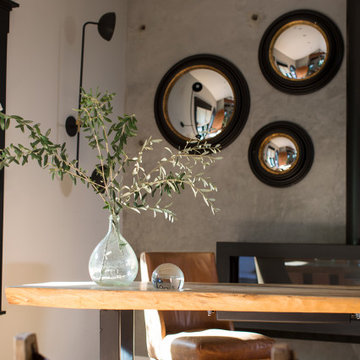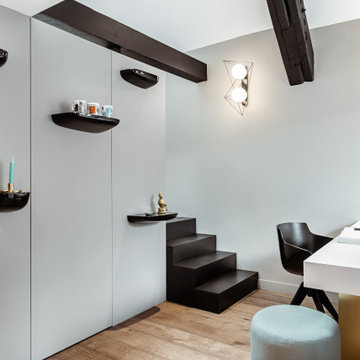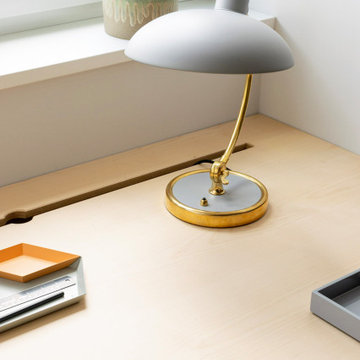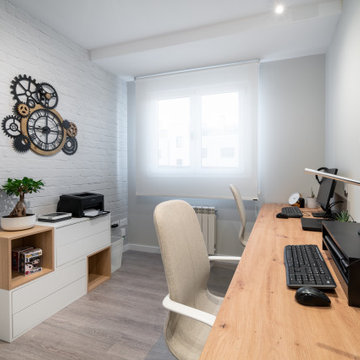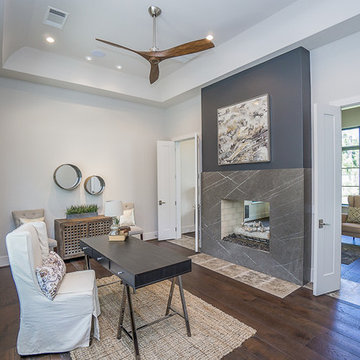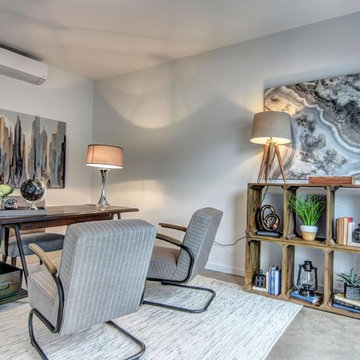Scandinavian Home Office with Grey Walls Ideas and Designs
Refine by:
Budget
Sort by:Popular Today
61 - 80 of 251 photos
Item 1 of 3
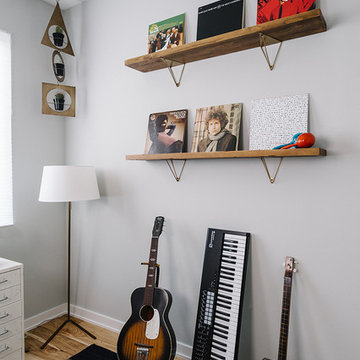
Completed in 2015, this project incorporates a Scandinavian vibe to enhance the modern architecture and farmhouse details. The vision was to create a balanced and consistent design to reflect clean lines and subtle rustic details, which creates a calm sanctuary. The whole home is not based on a design aesthetic, but rather how someone wants to feel in a space, specifically the feeling of being cozy, calm, and clean. This home is an interpretation of modern design without focusing on one specific genre; it boasts a midcentury master bedroom, stark and minimal bathrooms, an office that doubles as a music den, and modern open concept on the first floor. It’s the winner of the 2017 design award from the Austin Chapter of the American Institute of Architects and has been on the Tribeza Home Tour; in addition to being published in numerous magazines such as on the cover of Austin Home as well as Dwell Magazine, the cover of Seasonal Living Magazine, Tribeza, Rue Daily, HGTV, Hunker Home, and other international publications.
----
Featured on Dwell!
https://www.dwell.com/article/sustainability-is-the-centerpiece-of-this-new-austin-development-071e1a55
---
Project designed by the Atomic Ranch featured modern designers at Breathe Design Studio. From their Austin design studio, they serve an eclectic and accomplished nationwide clientele including in Palm Springs, LA, and the San Francisco Bay Area.
For more about Breathe Design Studio, see here: https://www.breathedesignstudio.com/
To learn more about this project, see here: https://www.breathedesignstudio.com/scandifarmhouse
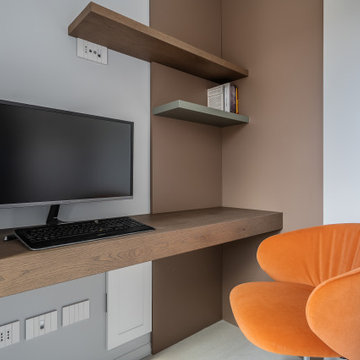
Lo studio posto in fondo al corridoio della zona notte è un ambiente di piccole dimensioni , progrtto sfrutta in maniera strategica gli spazi riuscendo ad inserire in correlazione alll scrivania con libreria a giorno anche un armadio e un dinavetto/ sommier con contenitore.
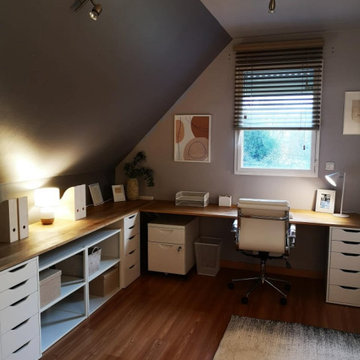
Lumineux, Naturel avec le maximum de rangements et de plan de travail, pour ce bureau XXL
Le télétravail étant de plus en plus entré dans nos habitudes,
il faut adapter nos intérieurs afin de pouvoir travailler à la maison dans les meilleurs conditions possibles.
Ici mes clients souhaitaient créer un bureau dédié à monsieur dans cette pièce qui travaille la moitié de son temps de la maison.
J'ai donc décider de créer un bureau XXL en utilisant les rampants pour intégrer un grand plateau bois en chêne massif et des rangements, et devant la fenêtre un autre plateau pour l'ordinateur et le poste de travail, cela créé alors un L permettant un confort optimal.
Vision d'ensemble du bureau sur mesure en L - Jeanne Pezeril décoratrice intérieur Montauban Grenade Toulouse
Les Stores vénitiens en bois viennent habiller la fenêtre, feutrer la lumière si besoin et fait un rappel de bois avec le plateau du bureau
Les caissons IKEA à tiroirs sont utilisés pour maintenir le plateau, qui est également fixé au mur mais créé également du rangement, j'ai choisi d'intégrer en plus des étagères ouvertes en métal et un caisson a dossier pour le classement
Le canapé convertible à été choisi dans les tons de la peinture murale, celui ci sert de zone de détente mais également de couchage d'appoint pour la famille et les mais de mes clients.
Dressing IKEA - Poignées en cuir
Le dressing a été créé avec les modules Plasta Ikea, cela apporte beaucoup de rangements et utilise intelligemment le coin perdu.
Un bout de canapé Jolipa avec un plateau bois est installé afin de créer une ambiance douce et sereine à la pièce
Détails Déco avec canapé convertible - Jeanne Pezeril décoratrice
Un joli tapis St Maclou vient parfaire l'ambiance cosy souhaitée
Toute la décoration à été choisi dans les teintes de blanc, bois, beige afin de rester dans cet esprit très lumineux
Vous avez un projet de décoration?
Contactez moi:
JLDécorr
Jeanne Pezeril
Créatrice d'Ambiance, membre de UFDI Occitanie
Secteur Toulouse, Montauban, Grenade
07 85 13 82 03
jldecorr@gmail.com
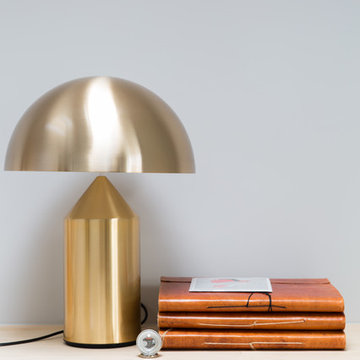
Home office and study joinery detail with Atollo brass 70's table lamp. Custom joinery designed by the My-Studio team.
Scandinavian Home Office with Grey Walls Ideas and Designs
4
