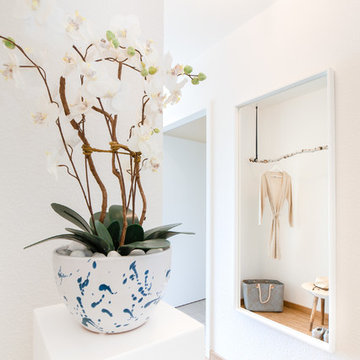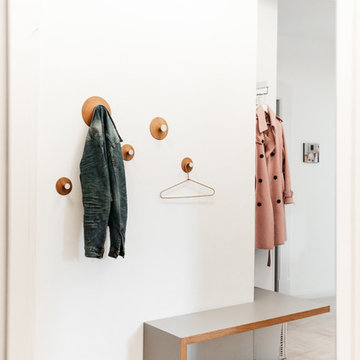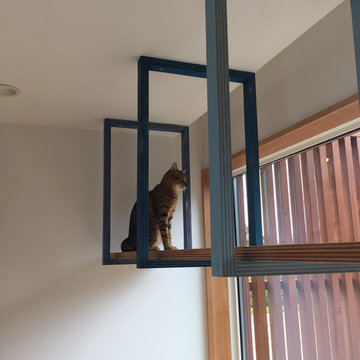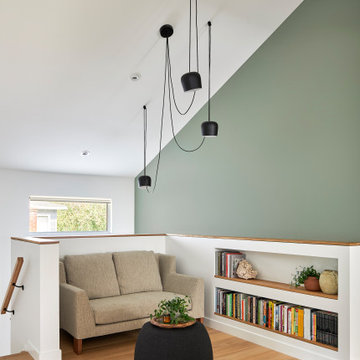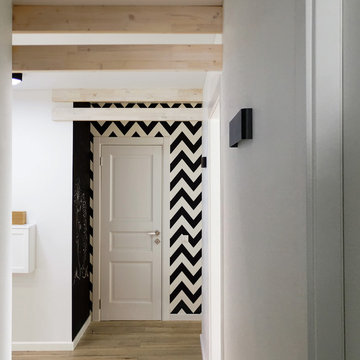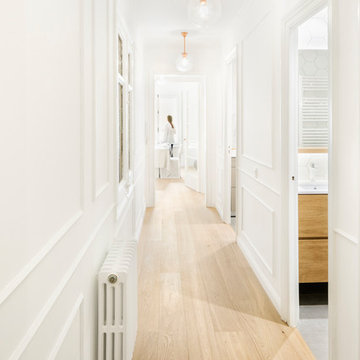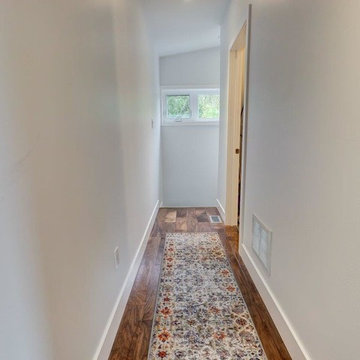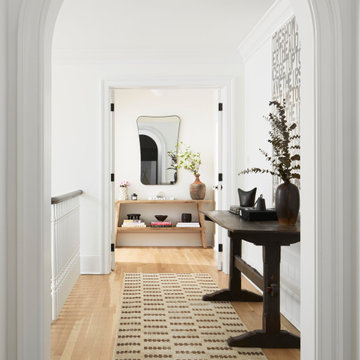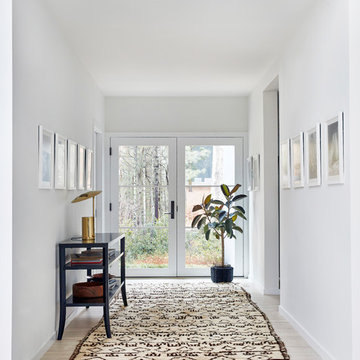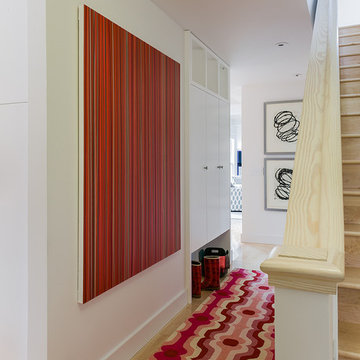Scandinavian Hallway with White Walls Ideas and Designs
Refine by:
Budget
Sort by:Popular Today
21 - 40 of 1,219 photos
Item 1 of 3

Exposed Brick arch and light filled landing area , the farrow and ball ammonite walls and ceilings complement the brick and original beams
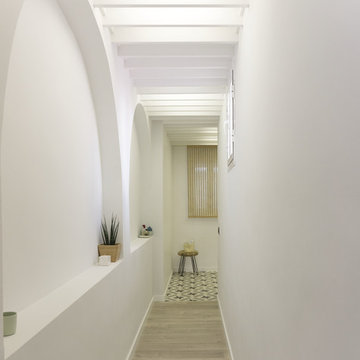
Gracias a un tokonoma y las lamas en el techo que simulan un lucernario natural convertimos un pasillo largo y estrecho en un lugar de paso agradable.
emmme studio
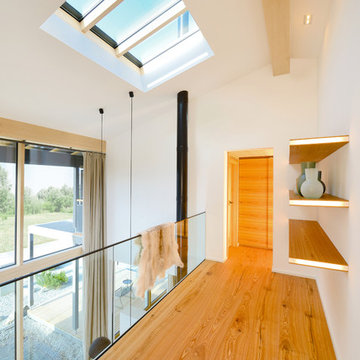
Die Galerie im Obergeschoss wurde hell und freundlich gestaltet. Durch die Dachfenster kommt viel Licht ins Haus.
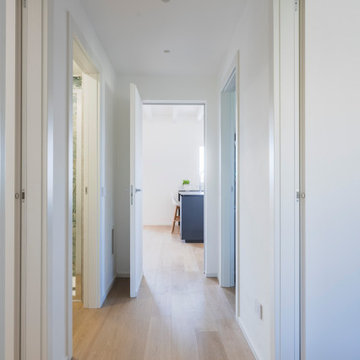
Un lungo corridoio consente l'accesso alle varie stanze dell'appartamento.
Foto di Simone Marulli
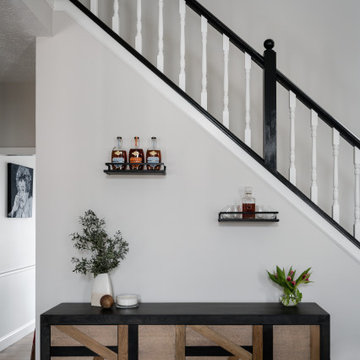
Our design studio gave the main floor of this home a minimalist, Scandinavian-style refresh while actively focusing on creating an inviting and welcoming family space. We achieved this by upgrading all of the flooring for a cohesive flow and adding cozy, custom furnishings and beautiful rugs, art, and accent pieces to complement a bright, lively color palette.
In the living room, we placed the TV unit above the fireplace and added stylish furniture and artwork that holds the space together. The powder room got fresh paint and minimalist wallpaper to match stunning black fixtures, lighting, and mirror. The dining area was upgraded with a gorgeous wooden dining set and console table, pendant lighting, and patterned curtains that add a cheerful tone.
---
Project completed by Wendy Langston's Everything Home interior design firm, which serves Carmel, Zionsville, Fishers, Westfield, Noblesville, and Indianapolis.
For more about Everything Home, see here: https://everythinghomedesigns.com/
To learn more about this project, see here:
https://everythinghomedesigns.com/portfolio/90s-transformation/
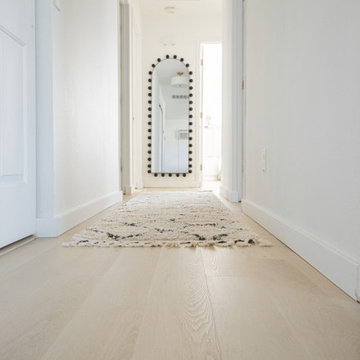
Crisp tones of maple and birch. The micro bevels give the appearance of smooth transitions and seamless install. Available in Signature, which has enhanced bevels and longer/wider planks.
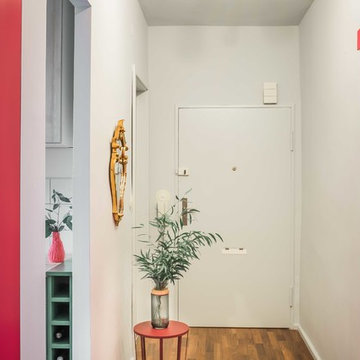
Im Flur wurde die nur 1,80m hohe Küchentür entfernt und statt dessen nur ein 2m hoher Durchgang gelassen. Auch die Tür samt Türrahmen zum Wohnzimmer wurde entfernt. Hier haben wir aber eine Schiebetür in Magenta eingebaut.
Links im Bild bekommt man noch einen Einblick in die Küche, wo der verbleibende Platz von ca. 13cm optimapl für ein Weinregal genutzt wurde.
Fotos von Natalia Morokhova
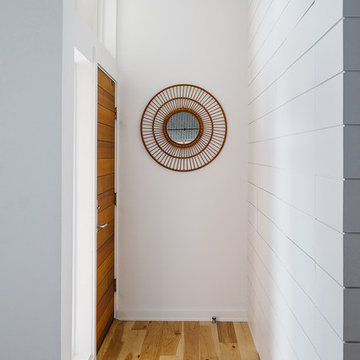
Completed in 2015, this project incorporates a Scandinavian vibe to enhance the modern architecture and farmhouse details. The vision was to create a balanced and consistent design to reflect clean lines and subtle rustic details, which creates a calm sanctuary. The whole home is not based on a design aesthetic, but rather how someone wants to feel in a space, specifically the feeling of being cozy, calm, and clean. This home is an interpretation of modern design without focusing on one specific genre; it boasts a midcentury master bedroom, stark and minimal bathrooms, an office that doubles as a music den, and modern open concept on the first floor. It’s the winner of the 2017 design award from the Austin Chapter of the American Institute of Architects and has been on the Tribeza Home Tour; in addition to being published in numerous magazines such as on the cover of Austin Home as well as Dwell Magazine, the cover of Seasonal Living Magazine, Tribeza, Rue Daily, HGTV, Hunker Home, and other international publications.
----
Featured on Dwell!
https://www.dwell.com/article/sustainability-is-the-centerpiece-of-this-new-austin-development-071e1a55
---
Project designed by the Atomic Ranch featured modern designers at Breathe Design Studio. From their Austin design studio, they serve an eclectic and accomplished nationwide clientele including in Palm Springs, LA, and the San Francisco Bay Area.
For more about Breathe Design Studio, see here: https://www.breathedesignstudio.com/
To learn more about this project, see here: https://www.breathedesignstudio.com/scandifarmhouse
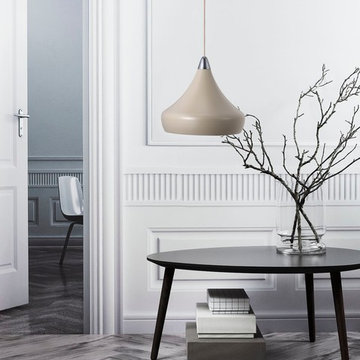
White patterned walls complete with monochrome decor. The Scandinavian design is complimented by the Nordlux Fascino sand pendant.
Scandinavian Hallway with White Walls Ideas and Designs
2
