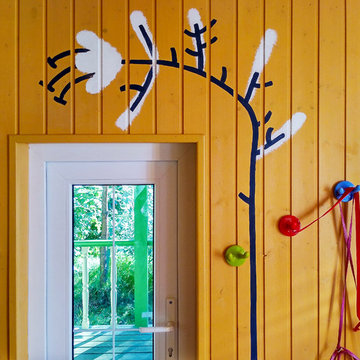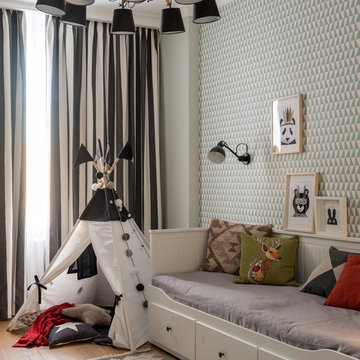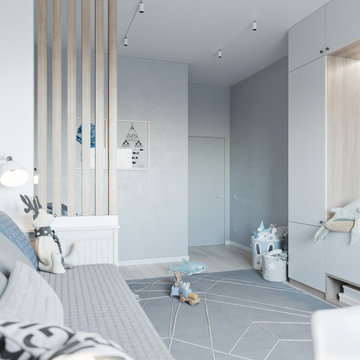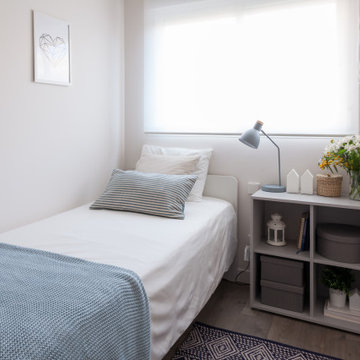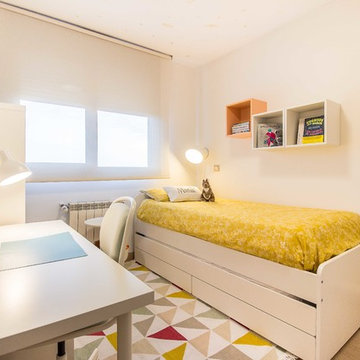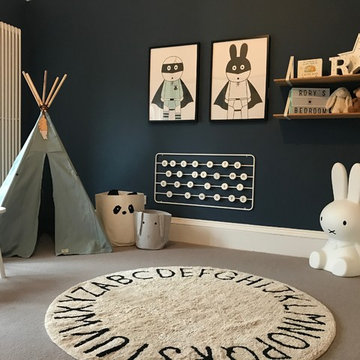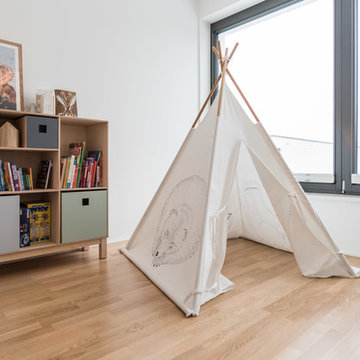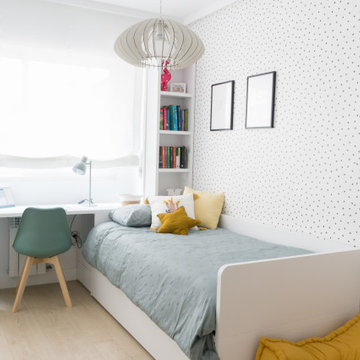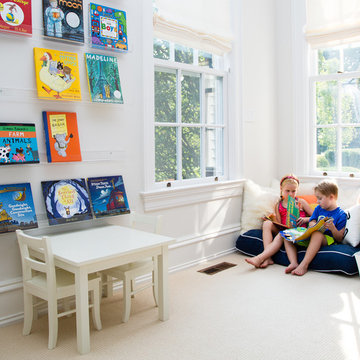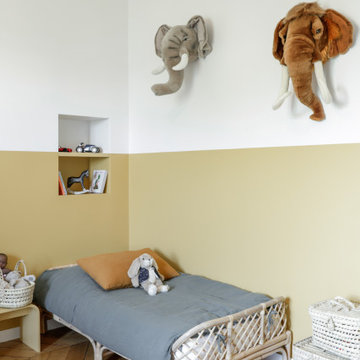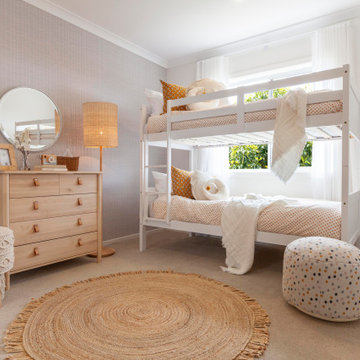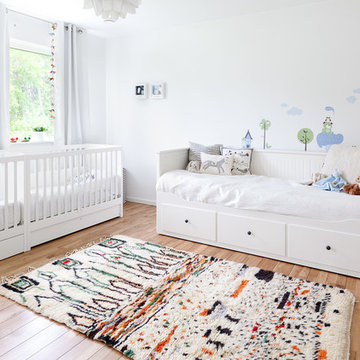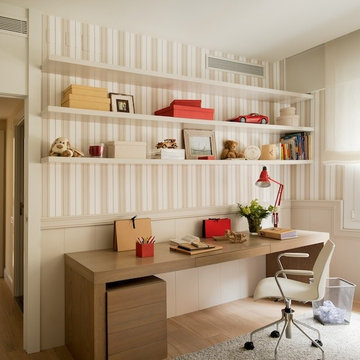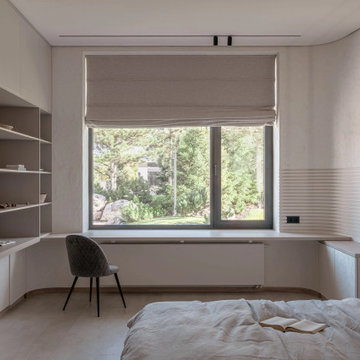Scandinavian Gender Neutral Kids' Bedroom Ideas and Designs
Refine by:
Budget
Sort by:Popular Today
41 - 60 of 1,520 photos
Item 1 of 3
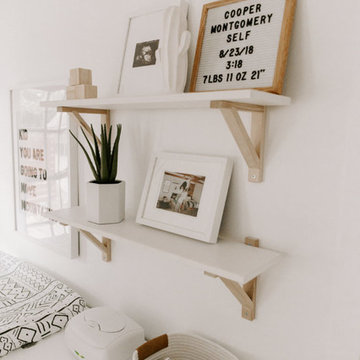
Shelf setting in baby boys nursery interior. White shelves with white minimal decor elements, framed art and cactus.
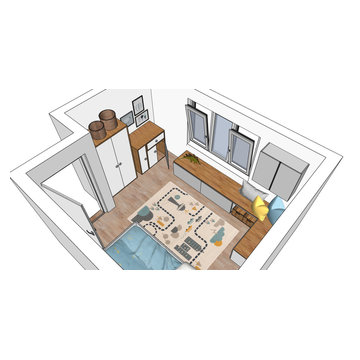
Kinderzimmer nachher:
Die vorhandenen Möbel rücken in die vorherige Bettnische. So fällt der Blick in ein aufgeräumteres Zimmer. Ein neues Bett mit Stauraum (DIY oder gekauft) zieht ein. Bänke mit Schubladen oder Körben sorgen für noch mehr Ordnung. Hinter geschlossenen Schränken bleibt das Spielzeugchaos versteckt. Mit Kissen wird die Spielbank zudem auch zur Kuschel- oder Leseecke. Ein einheitliches Farbschema in Textilien und Accessoires bringt noch mehr optische Ruhe.
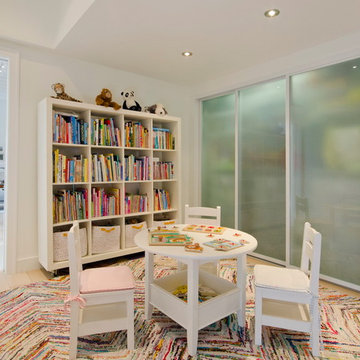
A young couple with three small children purchased this full floor loft in Tribeca in need of a gut renovation. The existing apartment was plagued with awkward spaces, limited natural light and an outdated décor. It was also lacking the required third child’s bedroom desperately needed for their newly expanded family. StudioLAB aimed for a fluid open-plan layout in the larger public spaces while creating smaller, tighter quarters in the rear private spaces to satisfy the family’s programmatic wishes. 3 small children’s bedrooms were carved out of the rear lower level connected by a communal playroom and a shared kid’s bathroom. Upstairs, the master bedroom and master bathroom float above the kid’s rooms on a mezzanine accessed by a newly built staircase. Ample new storage was built underneath the staircase as an extension of the open kitchen and dining areas. A custom pull out drawer containing the food and water bowls was installed for the family’s two dogs to be hidden away out of site when not in use. All wall surfaces, existing and new, were limited to a bright but warm white finish to create a seamless integration in the ceiling and wall structures allowing the spatial progression of the space and sculptural quality of the midcentury modern furniture pieces and colorful original artwork, painted by the wife’s brother, to enhance the space. The existing tin ceiling was left in the living room to maximize ceiling heights and remain a reminder of the historical details of the original construction. A new central AC system was added with an exposed cylindrical duct running along the long living room wall. A small office nook was built next to the elevator tucked away to be out of site.
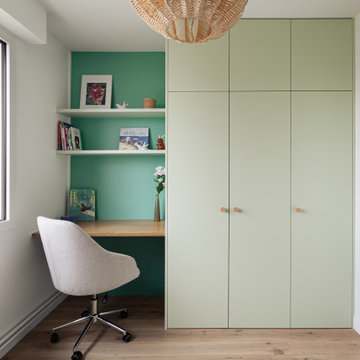
Les couleurs acidulées apportent Pep's et fraicheur à cette chambre enfant, tout en relevant les jeux de profondeur.
Scandinavian Gender Neutral Kids' Bedroom Ideas and Designs
3
