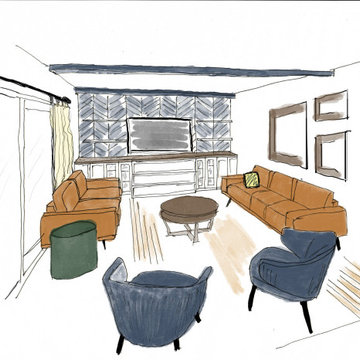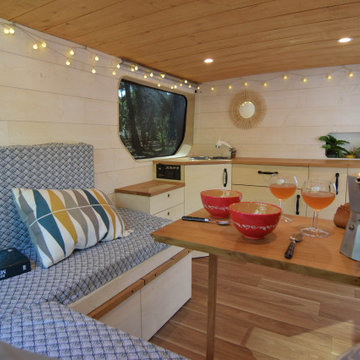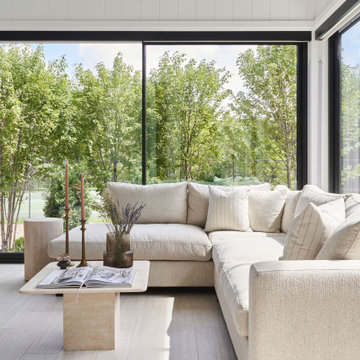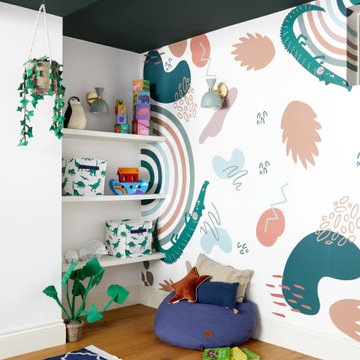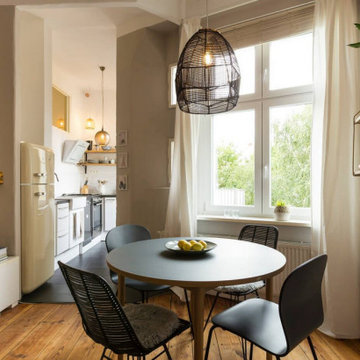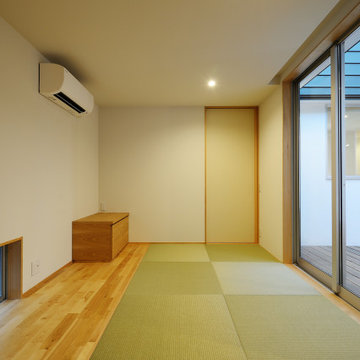Scandinavian Games Room with All Types of Wall Treatment Ideas and Designs
Refine by:
Budget
Sort by:Popular Today
1 - 20 of 241 photos
Item 1 of 3

Vista del soggiorno con tavolo da pranzo tondo, realizzato su nostro disegno. Carta da parti Livingstone Grey, firmata Tecnografica Italian Wallcoverings.

La grande hauteur sous plafond a permis de créer une mezzanine confortable avec un lit deux places et une échelle fixe, ce qui est un luxe dans une petite surface: tous les espaces sont bien définis, et non deux-en-un. L'entrée se situe sous la mezzanine, et à sa gauche se trouve la salle d'eau. Le tout amène au salon, coin dînatoire et cuisine ouverte.
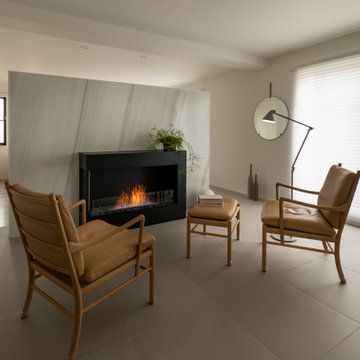
photo by YOSHITERU BABA
寝室と隣り合わせのファミリールーム
暖炉を焚いて家族でゆったり寛げます。
パーティションには関ヶ原石材の大判タイルを使用。
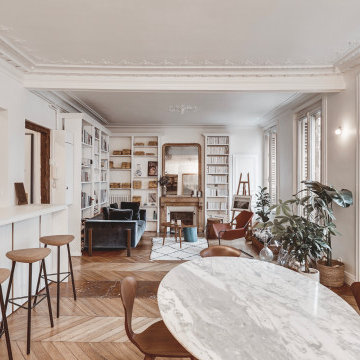
séjour, lumineux, plantes, salon en filade, bibliothèque, cuisine ouverte, bar, parquet point de Hongrie, moulures décorations, blanc et marron; bois, table tulip knoll, haussmannien, grandes fenêtres.
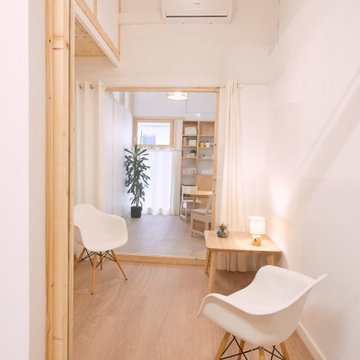
Espacio caracterizado por unas divisorias en madera, estructura vista y paneles en blanco para resaltar su luminosidad. La parte superior es de vidrio transparente para maximizar la sensación de amplitud del espacio.

Lower Level Living/Media Area features white oak walls, custom, reclaimed limestone fireplace surround, and media wall - Scandinavian Modern Interior - Indianapolis, IN - Trader's Point - Architect: HAUS | Architecture For Modern Lifestyles - Construction Manager: WERK | Building Modern - Christopher Short + Paul Reynolds - Photo: Premier Luxury Electronic Lifestyles
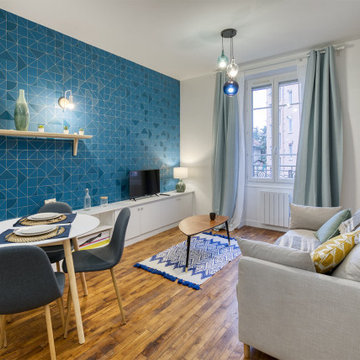
Avant travaux : Appartement vétuste de 65m² environ à diviser pour mise en location de deux logements.
Après travaux : Création de deux appartements T2 neufs. Seul le parquet massif ancien a été conservé.
Budget total (travaux, cuisines, mobilier, etc...) : ~ 70 000€
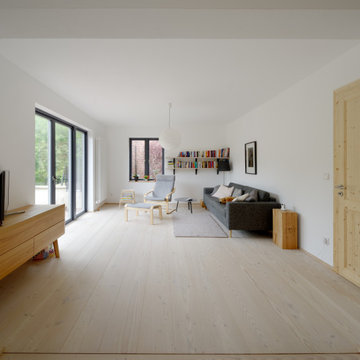
Ein Wohnzimmer wie man es sich wünscht. Durch die Douglasie Dielen von Hiram wirkt der Raum besonders groß und weitläufig. Das helle Holz lädt zum Verweilen ein.
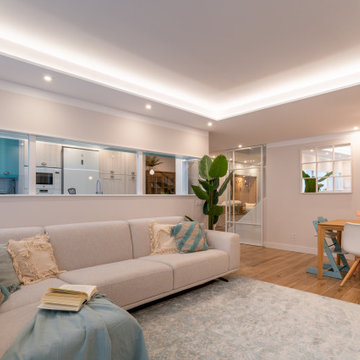
Desde el salón podemos obtener una perspectiva increíble al haber abierto la pared de la escalera, e instalación de una puerta de hierro acristalada con la que privatizar la zona de noche con la de día.
Ademas la colocación de esos espejos que proyectan aun mas el espacio, hacen que engañemos al ojo y el salón parezca mucho más grande aun.

Dieses Holzhaus ist eine Kombination aus skandinavischem design und lebendigen Elementen . Der Raum ist luftig, geräumig und hat erfrischende Akzente. Die Fläche beträgt 130 qm.m Wohnplatz und hat offen für unten Wohnzimmer.
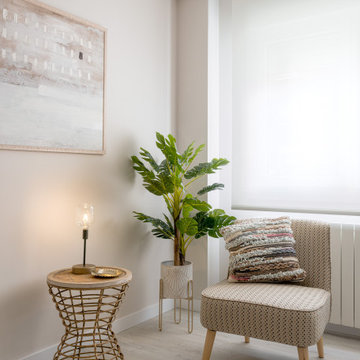
sala de estar con mínimo equipamiento y papel pintado para dar calidez al espacio. Mueble a medida con luz integrada
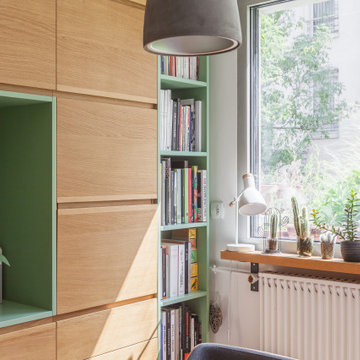
Détail de l'appuis de la fenêtre avec une tablette en bois, les étagères pour les livres et les plantes et les rangements fermés.
Scandinavian Games Room with All Types of Wall Treatment Ideas and Designs
1


