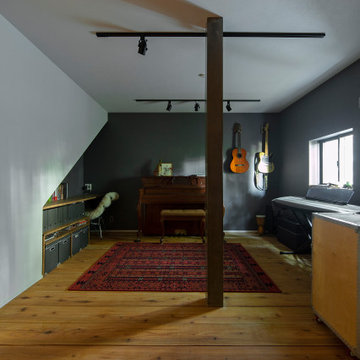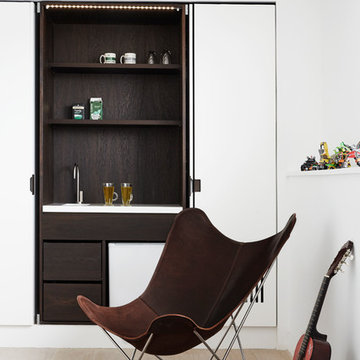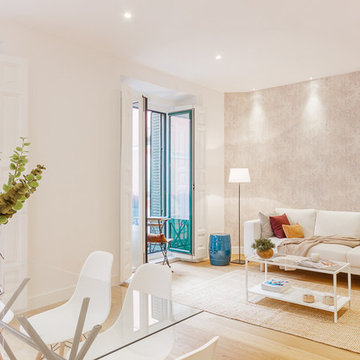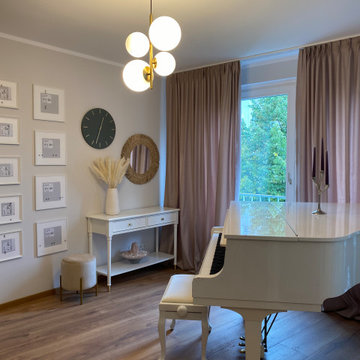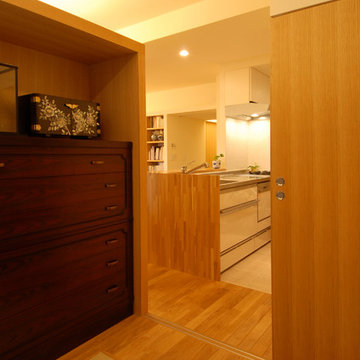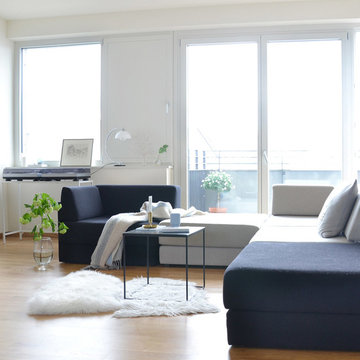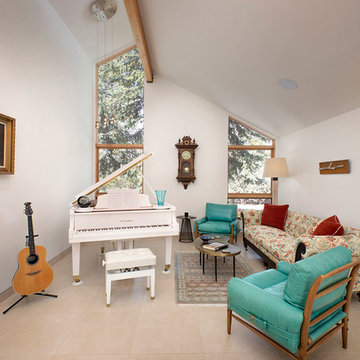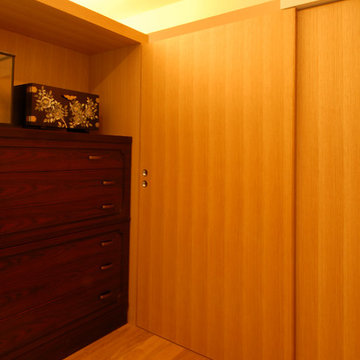Scandinavian Games Room with a Music Area Ideas and Designs
Refine by:
Budget
Sort by:Popular Today
21 - 40 of 57 photos
Item 1 of 3
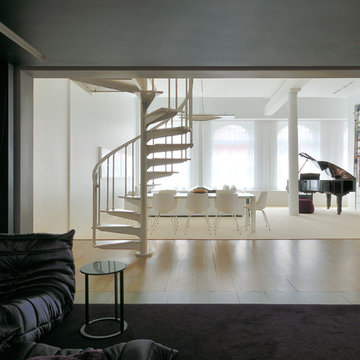
The media room, wrapped in deep eggplant carpeting and fabrics, with opaque curtains at both open sides which enclose this space off from the sunlit surrounding spaces for optimal acoustic and darkened viewing conditions.
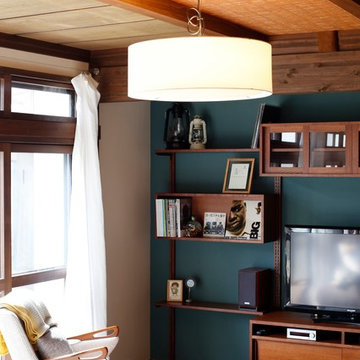
オーダーメイド見せる壁収納
リビングの壁に可動型のウォールシェルフをオーダーメイドで製作しました。高さを自由に変えれるのでレコードコレクションや家族の写真も飾れるし、家族での過ごし方も楽しくなります。
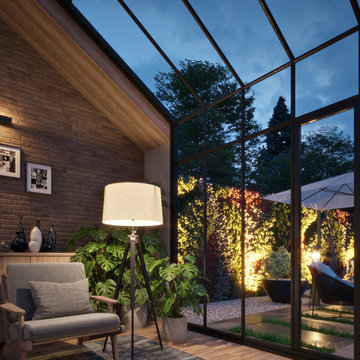
3D Photo Realistic Renders of a Sunny Room showing its surrounding landscape and pool.
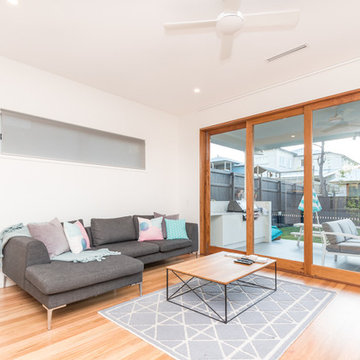
405sqm block mixed material façade combining horizontal weatherboard lines and vertical joint lines, boxed in windows, contrasting charcoals and whites with wood to add warmth. Attention to detail quality. Quality finish, livability, through breeze.
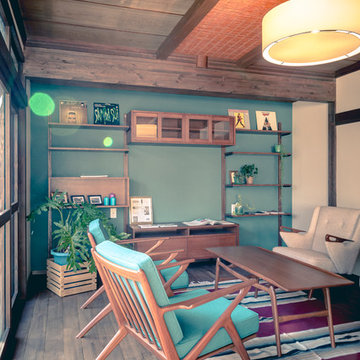
オーダーメイド見せる壁収納
リビングの壁に可動型のウォールシェルフをオーダーメイドで製作しました。高さを自由に変えれるのでレコードコレクションや家族の写真も飾れるし、家族での過ごし方も楽しくなります。
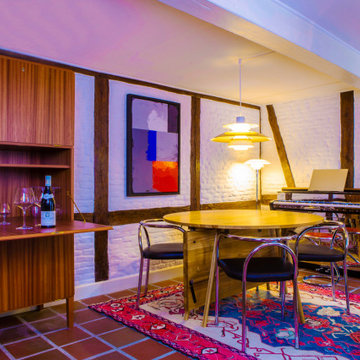
In clean lines, the PH Cabinet was designed in 1920 and is manufactured according to the very best craft traditions. The cabinet is built with the characteristic panels that add special character to several of Poul Henningsen furniture, and the cabinet is the perfect piece of furniture for storage. As with all Poul Henningsen's furniture, the cabinet is designed with many applications in mind. It will easily fit in both at home and in the office.
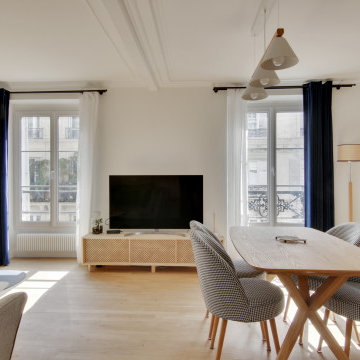
Dans cette double pièce salon / salle à manger; les murs , les sols, l'électricité ont été entièrement rénovés.
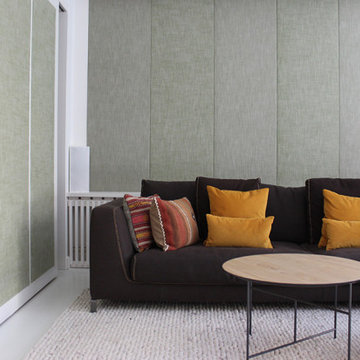
El deseo del cliente tener un acogedor home cinema para disfrutar con su familia y amigos. Las paredes fueran tapizadas para conseguir mejor acústica del espacio.
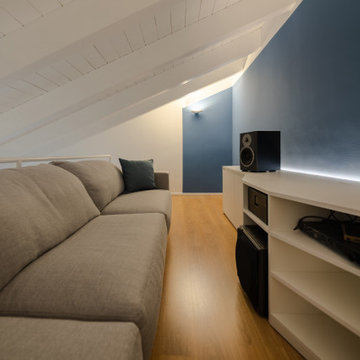
Il soppalco è stato adibito a zona conviviale dedicata all'ascolto della musica. Il mobile è stato realizzato su disegno e su misura da un falegname.
Foto di Simone Marulli
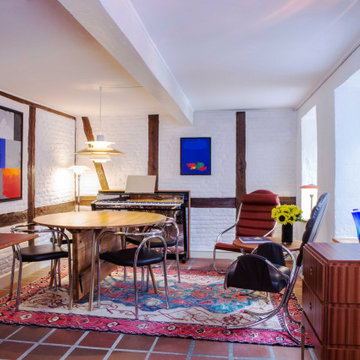
In clean lines, the PH Cabinet was designed in 1920 and is manufactured according to the very best craft traditions. The cabinet is built with the characteristic panels that add special character to several of Poul Henningsen furniture, and the cabinet is the perfect piece of furniture for storage. As with all Poul Henningsen's furniture, the cabinet is designed with many applications in mind. It will easily fit in both at home and in the office.
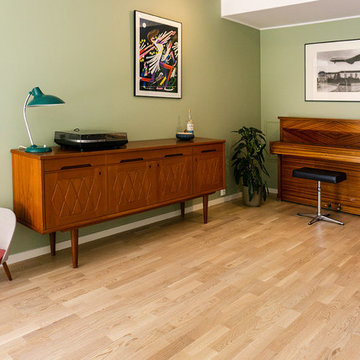
In einem Townhouse „von der Stange“ entsteht ein gemütliches und individuelles Zuhause für eine 4-köpfige Familie. Die relativ kleine Grundfläche des Hauses in Oslo wird nun optimal genutzt: In verschiedenen Bereichen können sich die Familienmitglieder treffen, Zeit mit Freunden verbringen oder sich dorthin alleine zurückziehen. Für das Design wurde eine klare, skandinavische Note gewählt, die den Geschmack und die Persönlichkeit der Bewohner in den Vordergrund rückt. So setzt das Farbkonzept kraftvolle Akzente und erzeugt Tiefe und Spannung.
INTERIOR DESIGN & STYLING: THE INNER HOUSE
FOTOS: © THE INNER HOUSE
Scandinavian Games Room with a Music Area Ideas and Designs
2
