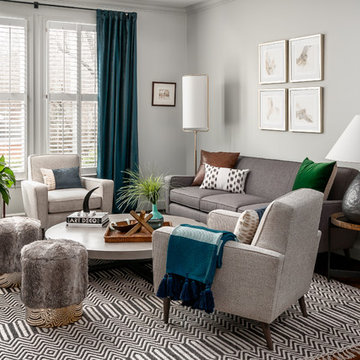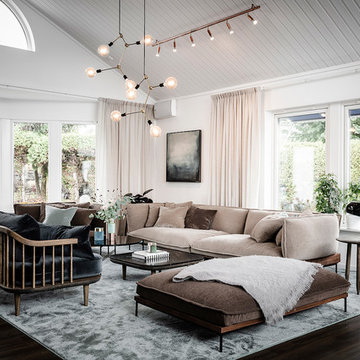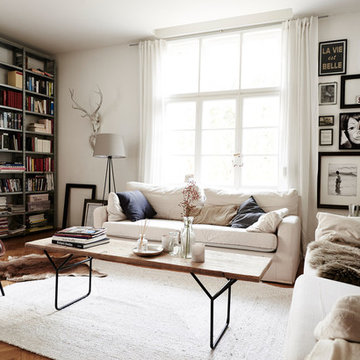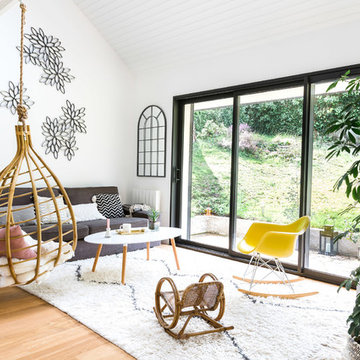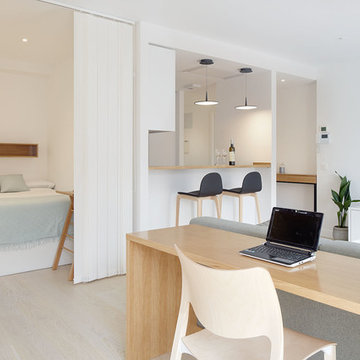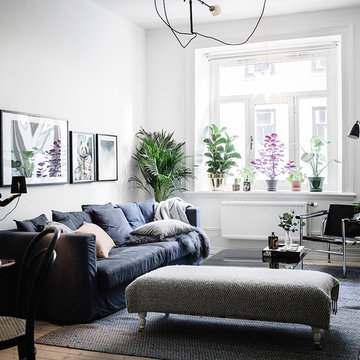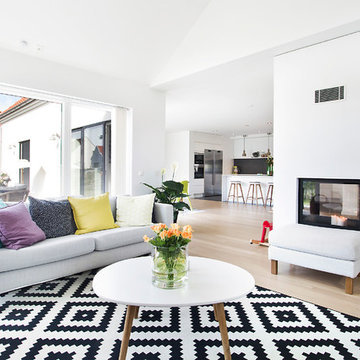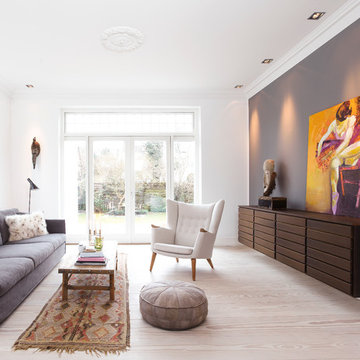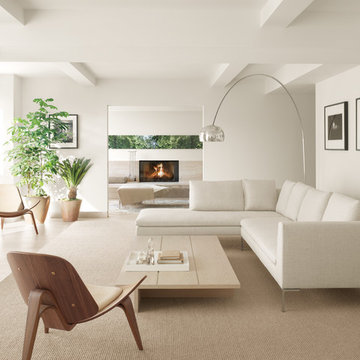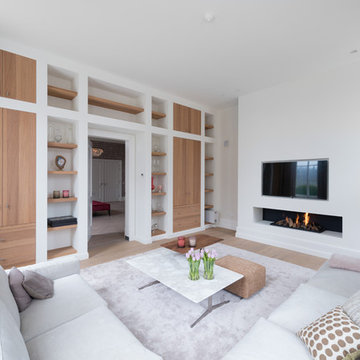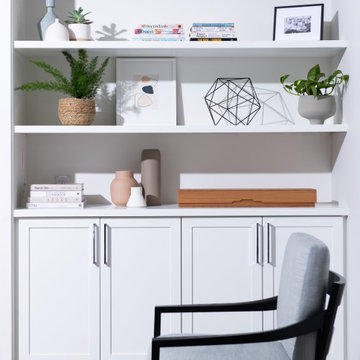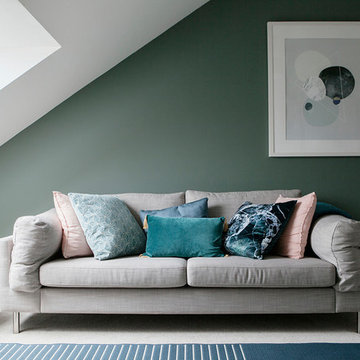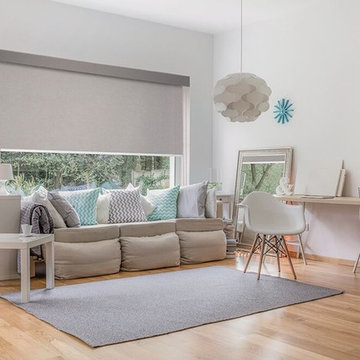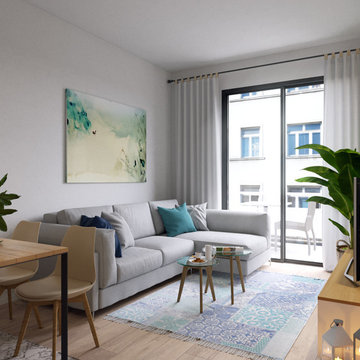Scandinavian Formal Living Space Ideas and Designs
Refine by:
Budget
Sort by:Popular Today
41 - 60 of 2,396 photos
Item 1 of 3
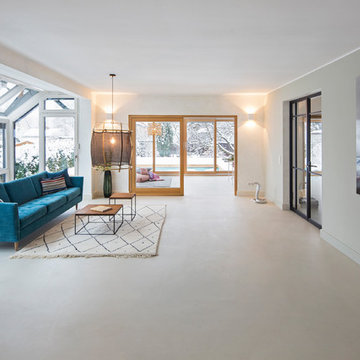
Fotograf: Jens Schumann
Der vielsagende Name „Black Beauty“ lag den Bauherren und Architekten nach Fertigstellung des anthrazitfarbenen Fassadenputzes auf den Lippen. Zusammen mit den ausgestülpten Fensterfaschen in massivem Lärchenholz ergibt sich ein reizvolles Spiel von Farbe und Material, Licht und Schatten auf der Fassade in dem sonst eher unauffälligen Straßenzug in Berlin-Biesdorf.
Das ursprünglich beige verklinkerte Fertighaus aus den 90er Jahren sollte den Bedürfnissen einer jungen Familie angepasst werden. Sie leitet ein erfolgreiches Internet-Startup, Er ist Ramones-Fan und -Sammler, Moderator und Musikjournalist, die Tochter ist gerade geboren. So modern und unkonventionell wie die Bauherren sollte auch das neue Heim werden. Eine zweigeschossige Galeriesituation gibt dem Eingangsbereich neue Großzügigkeit, die Zusammenlegung von Räumen im Erdgeschoss und die Neugliederung im Obergeschoss bieten eindrucksvolle Durchblicke und sorgen für Funktionalität, räumliche Qualität, Licht und Offenheit.
Zentrale Gestaltungselemente sind die auch als Sitzgelegenheit dienenden Fensterfaschen, die filigranen Stahltüren als Sonderanfertigung sowie der ebenso zum industriellen Charme der Türen passende Sichtestrich-Fußboden. Abgerundet wird der vom Charakter her eher kraftvolle und cleane industrielle Stil durch ein zartes Farbkonzept in Blau- und Grüntönen Skylight, Light Blue und Dix Blue und einer Lasurtechnik als Grundton für die Wände und kräftigere Farbakzente durch Craqueléfliesen von Golem. Ausgesuchte Leuchten und Lichtobjekte setzen Akzente und geben den Räumen den letzten Schliff und eine besondere Rafinesse. Im Außenbereich lädt die neue Stufenterrasse um den Pool zu sommerlichen Gartenparties ein.
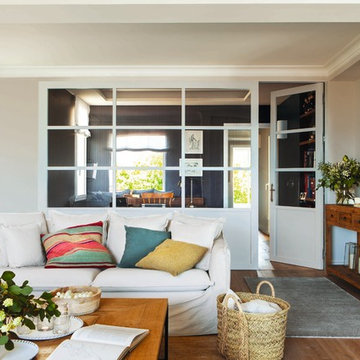
Proyecto realizado por Meritxell Ribé - The Room Studio
Construcción: The Room Work
Fotografías: Mauricio Fuertes
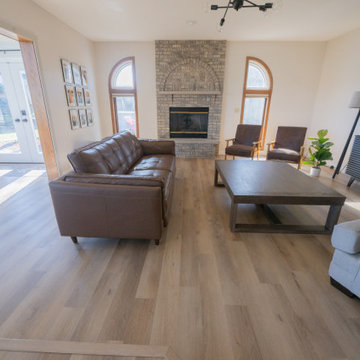
Inspired by sandy shorelines on the California coast, this beachy blonde vinyl floor brings just the right amount of variation to each room. With the Modin Collection, we have raised the bar on luxury vinyl plank. The result is a new standard in resilient flooring. Modin offers true embossed in register texture, a low sheen level, a rigid SPC core, an industry-leading wear layer, and so much more.
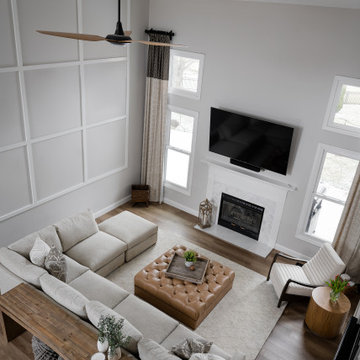
Our design studio gave the main floor of this home a minimalist, Scandinavian-style refresh while actively focusing on creating an inviting and welcoming family space. We achieved this by upgrading all of the flooring for a cohesive flow and adding cozy, custom furnishings and beautiful rugs, art, and accent pieces to complement a bright, lively color palette.
In the living room, we placed the TV unit above the fireplace and added stylish furniture and artwork that holds the space together. The powder room got fresh paint and minimalist wallpaper to match stunning black fixtures, lighting, and mirror. The dining area was upgraded with a gorgeous wooden dining set and console table, pendant lighting, and patterned curtains that add a cheerful tone.
---
Project completed by Wendy Langston's Everything Home interior design firm, which serves Carmel, Zionsville, Fishers, Westfield, Noblesville, and Indianapolis.
For more about Everything Home, see here: https://everythinghomedesigns.com/
To learn more about this project, see here:
https://everythinghomedesigns.com/portfolio/90s-transformation/
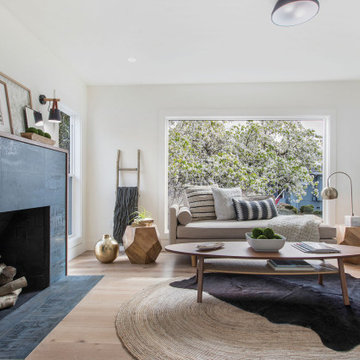
Down-to-studs renovation that included floor plan modifications, kitchen renovation, bathroom renovations, creation of a primary bed/bath suite, fireplace cosmetic improvements, lighting/flooring/paint throughout. Exterior improvements included cedar siding, paint, landscaping, handrail.

The Trisore 95 MKII is a smaller bay-style fireplace for more intimately-scaled living spaces such as this modern living room.
Scandinavian Formal Living Space Ideas and Designs
3




