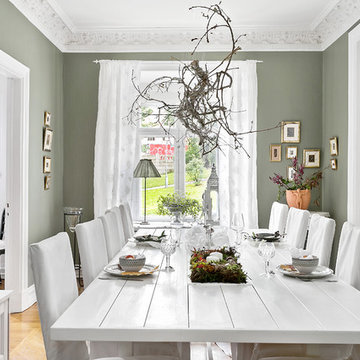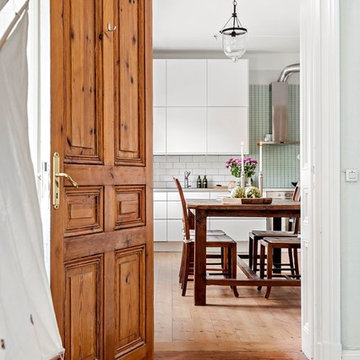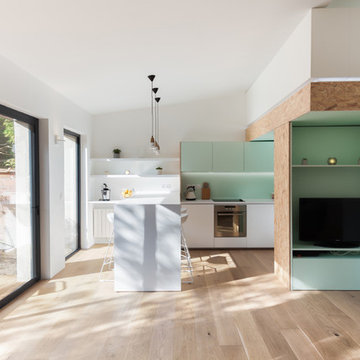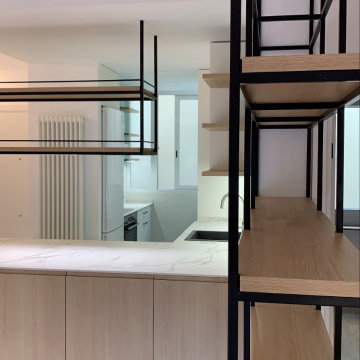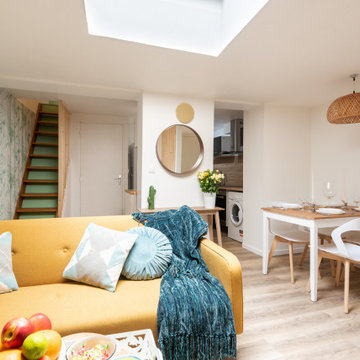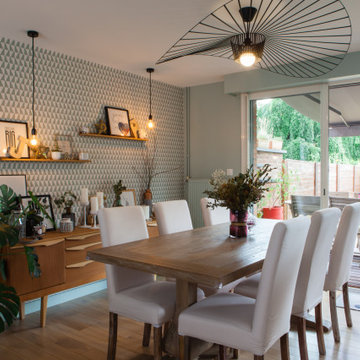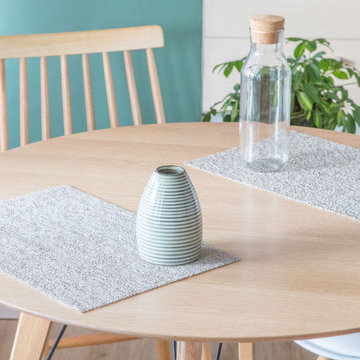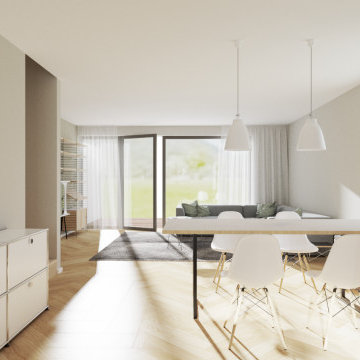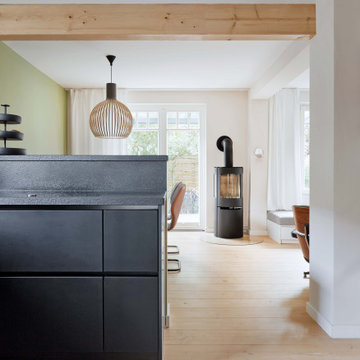Scandinavian Dining Room with Green Walls Ideas and Designs
Refine by:
Budget
Sort by:Popular Today
81 - 100 of 155 photos
Item 1 of 3
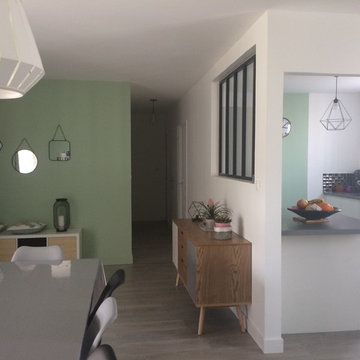
Ouverture par une verrière, rappel de la couleur du mur par une bande verticale dans la cuisine.
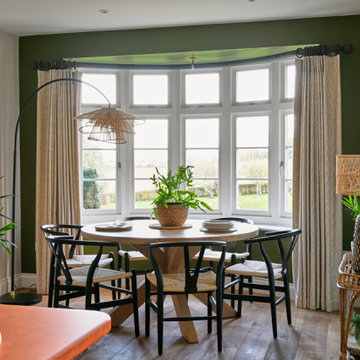
The dining area in the open plan area of this home. Reflecting the kitchen colour on the wall which worked so beautifully with the blue aga cooker.
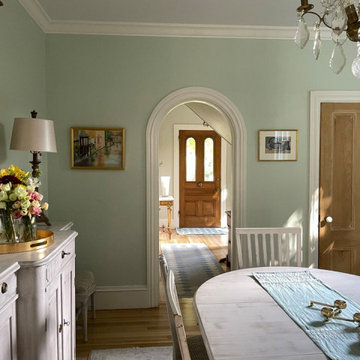
This project for a builder husband and interior-designer wife involved adding onto and restoring the luster of a c. 1883 Carpenter Gothic cottage in Barrington that they had occupied for years while raising their two sons. They were ready to ditch their small tacked-on kitchen that was mostly isolated from the rest of the house, views/daylight, as well as the yard, and replace it with something more generous, brighter, and more open that would improve flow inside and out. They were also eager for a better mudroom, new first-floor 3/4 bath, new basement stair, and a new second-floor master suite above.
The design challenge was to conceive of an addition and renovations that would be in balanced conversation with the original house without dwarfing or competing with it. The new cross-gable addition echoes the original house form, at a somewhat smaller scale and with a simplified more contemporary exterior treatment that is sympathetic to the old house but clearly differentiated from it.
Renovations included the removal of replacement vinyl windows by others and the installation of new Pella black clad windows in the original house, a new dormer in one of the son’s bedrooms, and in the addition. At the first-floor interior intersection between the existing house and the addition, two new large openings enhance flow and access to daylight/view and are outfitted with pairs of salvaged oversized clear-finished wooden barn-slider doors that lend character and visual warmth.
A new exterior deck off the kitchen addition leads to a new enlarged backyard patio that is also accessible from the new full basement directly below the addition.
(Interior fit-out and interior finishes/fixtures by the Owners)
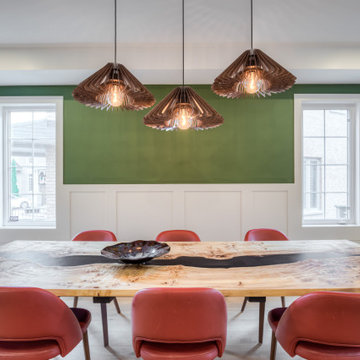
Amazing dinning space, open concept main floor connected with living room. Hand made custom table with epoxy inlay, custom made lighting and wall details.
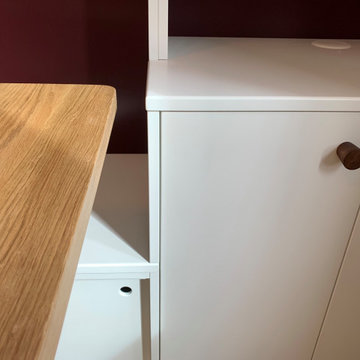
A bespoke made fitted storage unit with slanted bookcase, bench seat, storage cabinets, and a bespoke oak table to fit the space. White sprayed units and shelves with contrasting dark coloured back panel.
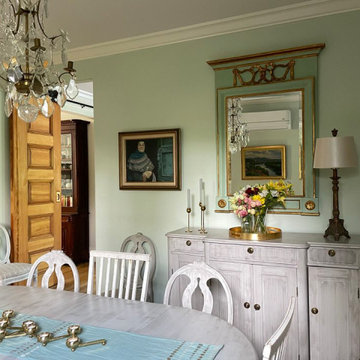
This project for a builder husband and interior-designer wife involved adding onto and restoring the luster of a c. 1883 Carpenter Gothic cottage in Barrington that they had occupied for years while raising their two sons. They were ready to ditch their small tacked-on kitchen that was mostly isolated from the rest of the house, views/daylight, as well as the yard, and replace it with something more generous, brighter, and more open that would improve flow inside and out. They were also eager for a better mudroom, new first-floor 3/4 bath, new basement stair, and a new second-floor master suite above.
The design challenge was to conceive of an addition and renovations that would be in balanced conversation with the original house without dwarfing or competing with it. The new cross-gable addition echoes the original house form, at a somewhat smaller scale and with a simplified more contemporary exterior treatment that is sympathetic to the old house but clearly differentiated from it.
Renovations included the removal of replacement vinyl windows by others and the installation of new Pella black clad windows in the original house, a new dormer in one of the son’s bedrooms, and in the addition. At the first-floor interior intersection between the existing house and the addition, two new large openings enhance flow and access to daylight/view and are outfitted with pairs of salvaged oversized clear-finished wooden barn-slider doors that lend character and visual warmth.
A new exterior deck off the kitchen addition leads to a new enlarged backyard patio that is also accessible from the new full basement directly below the addition.
(Interior fit-out and interior finishes/fixtures by the Owners)
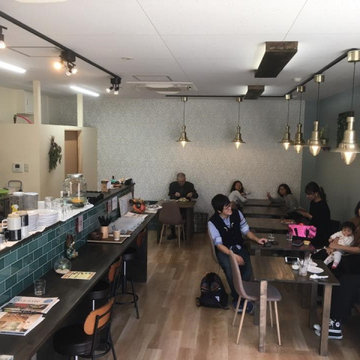
http://machinone-hamaco.org/blog/1988/
弊社の隣町の浜甲子園に【まちのね】と言う一般社団法人さんからの
ご依頼で低予算で店舗を開業したいとのご依頼でした。
大手企業が資金を集め出資しての開業とのことで予算があるのか?と思いきや、普通では考えられない低予算にお断りしようかと?思いましたが、
担当者の方の熱意と地域活性化の為と思い、赤字覚悟で工事を引き受けました。
まちのね浜甲子園は、ここ兵庫県西宮市の浜甲子園団地エリアが、「あたたかなつながり、ぬくもり、やさしさがある街」となることを目指して設立されたエリアマネジメント組織です。エリアを開発した事業者と住民が、連携しながら暮らしやすい街を育んでいけるよう活動している団体で
ここ浜甲子園団地エリアにおける様々な活動を通じて、より暮らしが楽しくなり、地域が抱える課題を主体的に解決できるような地域づくりに取り組んでいます。
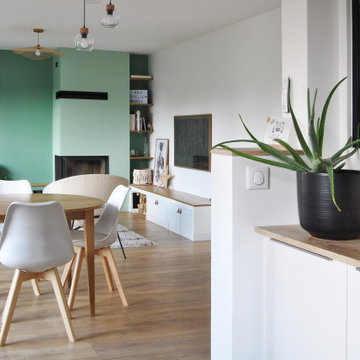
Rénovation complète du salon : murs, sol, plafond, électricité, aménagement et décoration. Ouverture de la cuisine sur le salon. Table ronde extensible.
Démolition de l'ancienne cheminée et création d'une nouvelle cheminée avec des bancs sur-mesure de part et d'autre. Télévision murale.
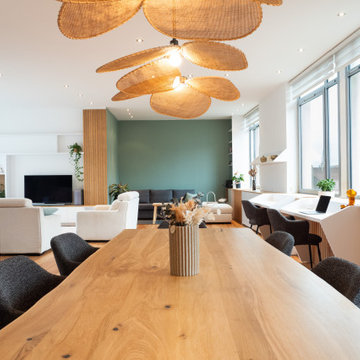
Conçu et réalisé par notre agence lilloise, ce duplex de 200m² est situé dans le quartier de Wazemmes. Les propriétaires de l’appartement ont fait appel à nos services pour rénover le rez-de-chaussée comprenant l’entrée, la pièce à vivre, la cuisine ouverte sur le séjour et la salle de bain familiale située à l’étage.
Tel un fil conducteur particulièrement bien pensé, le bois s’invite par touches à travers des menuiseries réalisées sur mesure par notre menuisier lillois : meuble TV, coins bureaux pour télétravailler, bibliothèque, claustras ou encore penderie avec banquette intégrée…Parallèlement à leur côté fonctionnel, elles apportent esthétisme et graphisme au projet.
On aime la douceur de la palette de couleurs choisies par l’architecte d’intérieur : vert amande et beige rosé, qui s’harmonisent à la perfection avec le blanc et le bois pour créer une atmosphère particulièrement chaleureuse.
Dans la cuisine, l’agencement en U ingénieusement pensé permet d’intégrer de multiples rangements tout en favorisant la circulation.
Quant à la salle de bain, elle en ferait rêver plus d’un.e… Baignoire îlot, douche, double vasque, porte verrière coulissante, WC et même buanderie cachée ; tout a été pensé dans les moindres détails.
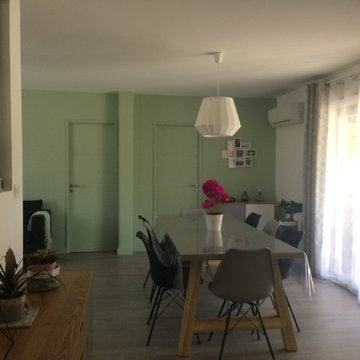
Ouverture par une verrière, rappel de la couleur du mur par une bande verticale dans la cuisine.
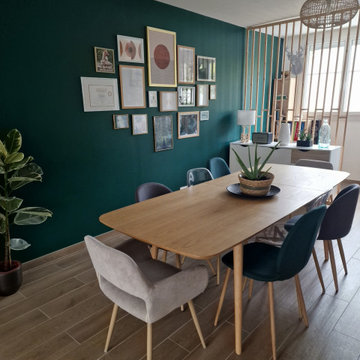
Une salle à manger coloré et contrasté grâce au mur vert et à l'accumulation de cadres photos pour en former qu'un.
Scandinavian Dining Room with Green Walls Ideas and Designs
5
