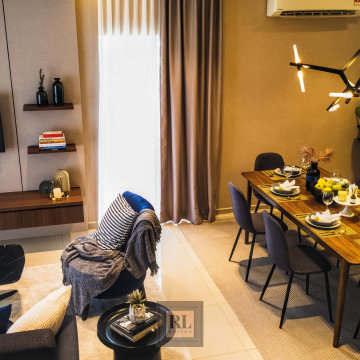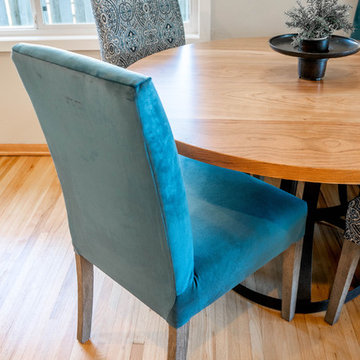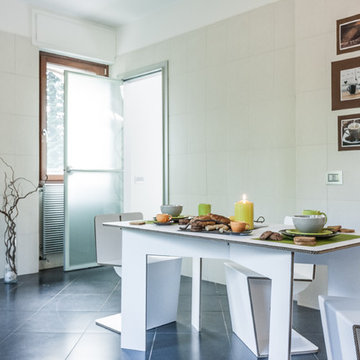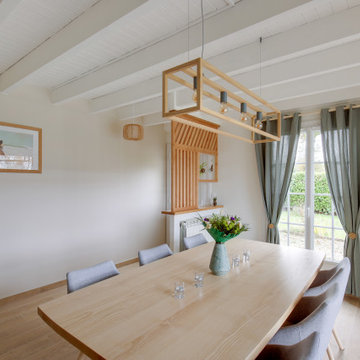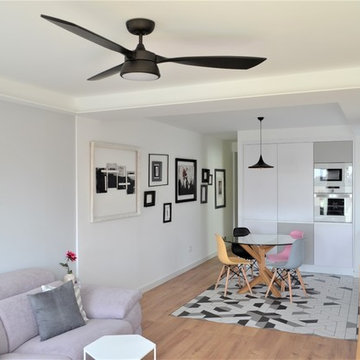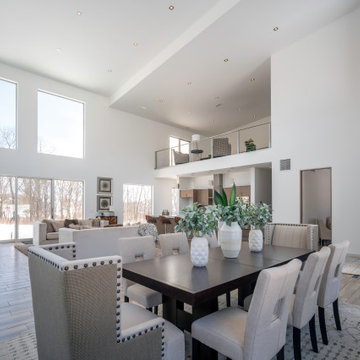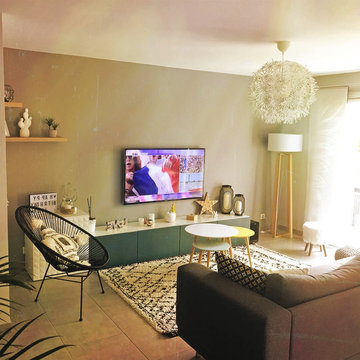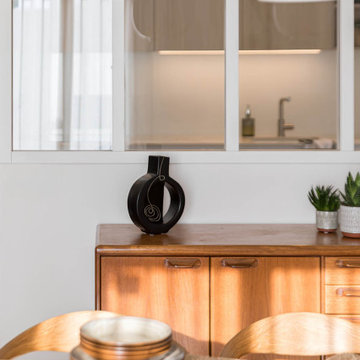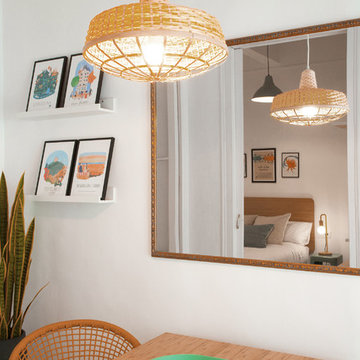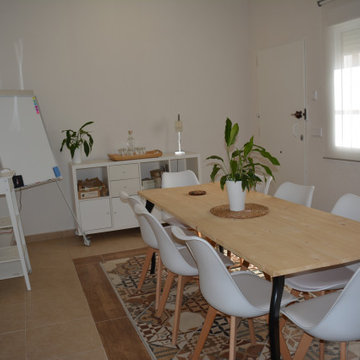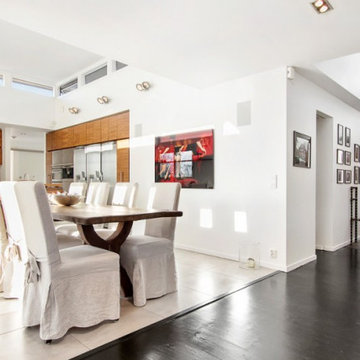Scandinavian Dining Room with Ceramic Flooring Ideas and Designs
Refine by:
Budget
Sort by:Popular Today
161 - 180 of 245 photos
Item 1 of 3
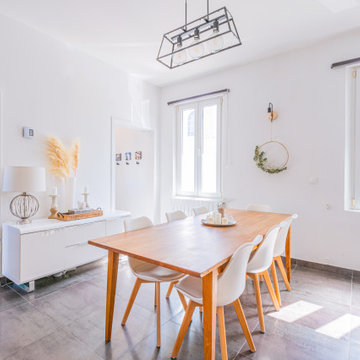
Le challenge pour cette pièce était de casser le côté froid du carrelage et d’aménager un espace salon et un espace salle à manger. Il fallait également garder la fluidité de passage car c’était le centre/carrefour de l’appartement. Un canapé d’angle était également un souhait pour pouvoir se relaxer le soir.
-> Le bois et le velours permettent de réchauffer l’atmosphère. Ces matières donnent un côté cocooning à la pièce. Elles rappellent le style scandinave.
-> Deux espaces distincts grâce à des éléments de décoration : Les cadres sur les murs délimitent à la fois l’espace salle à manger et l’escalier qui va vers la partie nuit en souplex. Le tapis et la bibliothèque créent l’espace salon.
-> Une circulation optimisée dans la pièce
En condamnant une porte fenêtre qui faisait doublon avec un autre accès vers la cour, on peut installer un grand canapé d’angle et garder un accès facile vers la deuxième partie de l’appartement. La table de la salle à manger reste grande pour accueillir la famille et les amis, et permet de garder une circulation autour.
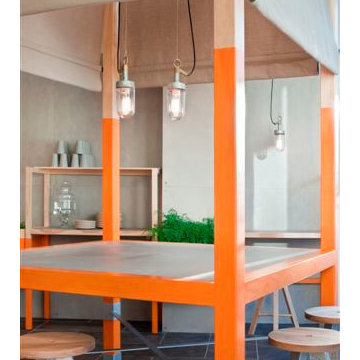
Total Fitouts Central Victoria worked with well-known architecture firm Hecker Guthrie to develop an incredibly detailed fitout for Foxes Den’s Port Melbourne hospitality space. Unlike some fitouts a majority of the construction needed to be completed on site, which required careful planning and clever use of space.
The 10-week project was centred on the Scandinavian-inspired 90×90-grade pine framing, which was meticulously designed to incorporate a variety of crisp rectangles and uneven angles for maximum visual impact.
Lacquered cement sheet walls line the space and provide the perfect backdrop for striking the orange paintwork – extended to eye level only, though, so the natural beauty of the timber framing is able to show through.
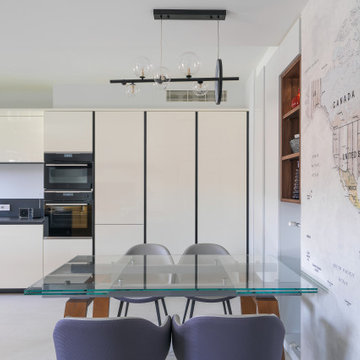
Attraverso un certosino lavoro di falegnameria, pienamente mimetizzato nelle colonne alte della cucina, il passaggio dalla zona giorno alla zona notte diventa impercettibile ad ante chiuse.
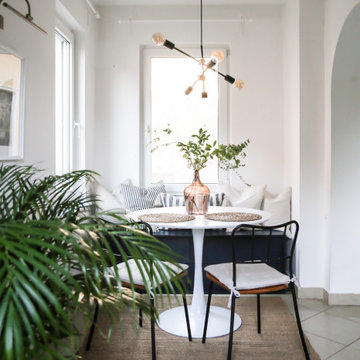
In the heart of a bustling city, this dining room has been transformed into a serene and inviting space. The Scandinavian-inspired design boasts light, natural textures, and earthy tones, creating a calming and cohesive atmosphere that's perfect for entertaining or relaxing with loved ones. The round table encourages conversation and enhances the flow of the room, making it a new favourite gathering spot for the owners.
While creating this space the designers made sure to use a mix of designer pieces and high street items to make an overall concept that stands out while keeping a reasonable budget. The use of natural materials such as wood, linen, and rattan reinforces the feeling of relaxation and comfort and the greenery and botanicals add life to the space, making it feel like a true sanctuary.
This dining nook is a perfect blend of style and functionality, and is sure to be a favourite spot for the owners for many years to come.
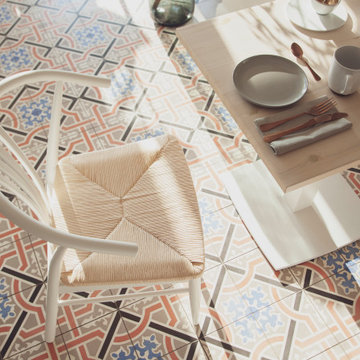
Der Frühstücksraum des kleinen Hotels besticht durch Gemütlichkeit und klare Formen und Linien.
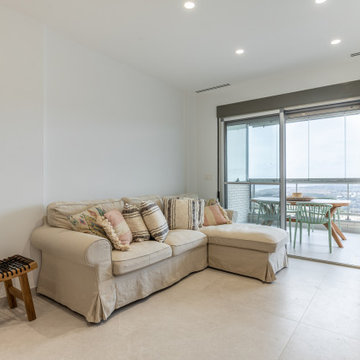
Reforma integral de vivienda ubicada en zona vacacional, abriendo espacios, ideal para compartir los momentos con las visitas y hacer un recorrido mucho más fluido.
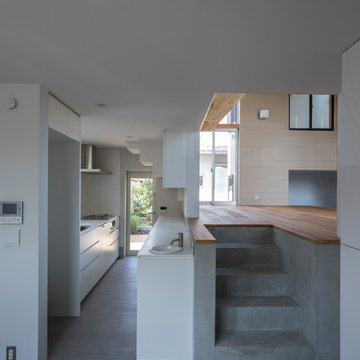
ダイニングからキッチン、リビングを見ています。リビングは1m程高くなっています。その下は全面床下収納となっています。キッチン奥から入ることが可能。
キッチン・ダイニングは温水床暖房の磁器質タイル仕上げです。夏涼しく、冬暖かく快適です。
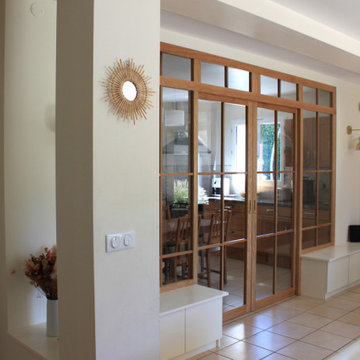
Création d'une verrière en chêne en verre, sur mesure, après démolition d'un cloison séparative classique en placoplâtre, création de meubles de rangement en partie basse. La verrière est en chêne massif, avec 2 portes coulissantes centrales et 2 parties fixes latérales, au-dessus des 2 meubles bas de rangements.
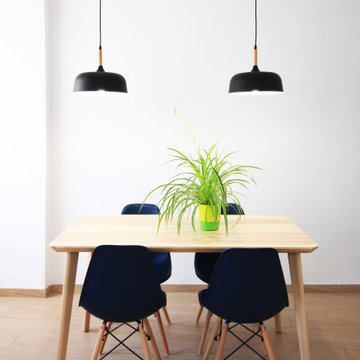
Salón joven y atrevido, en tonos azules y mostazas, combinando maderas claras, fresno y haya, con texturas naturales como el yute. Detalles en negro.
Scandinavian Dining Room with Ceramic Flooring Ideas and Designs
9
