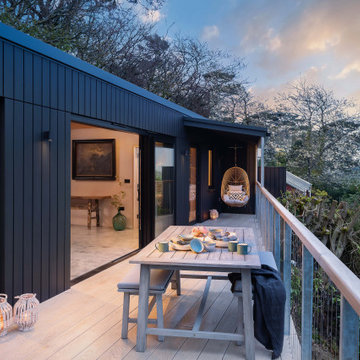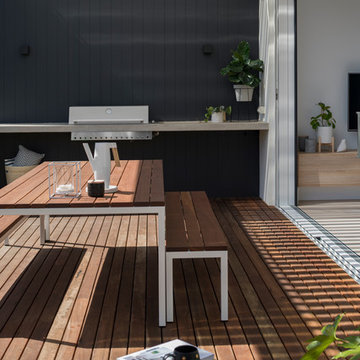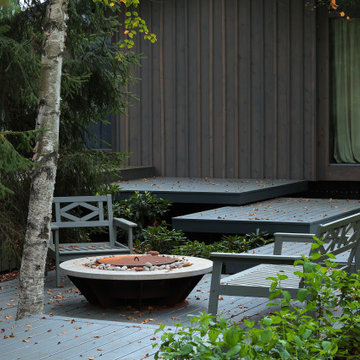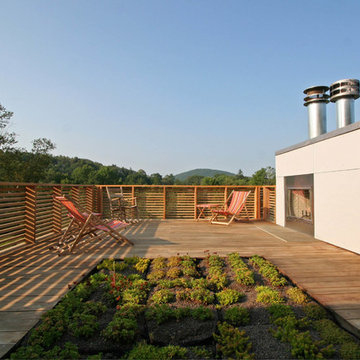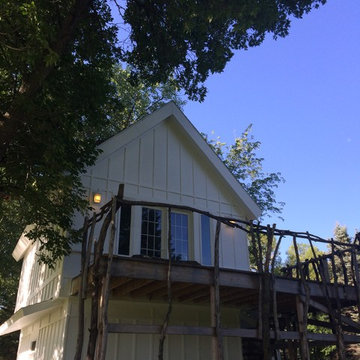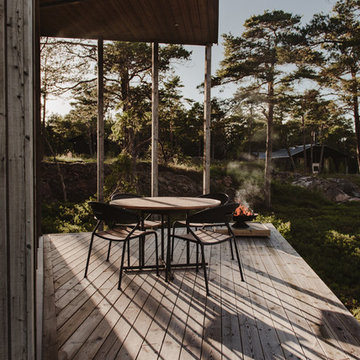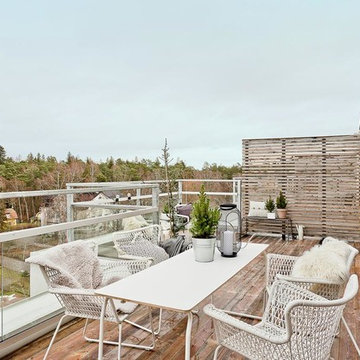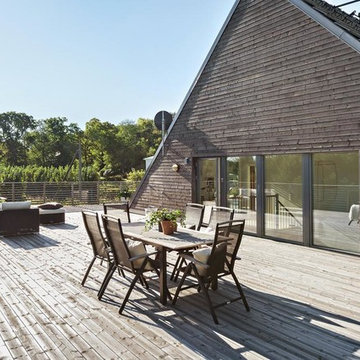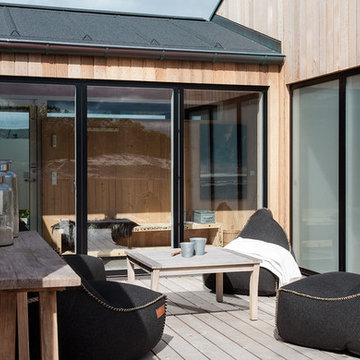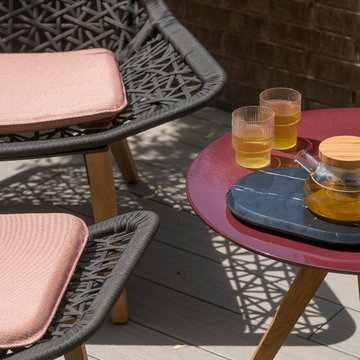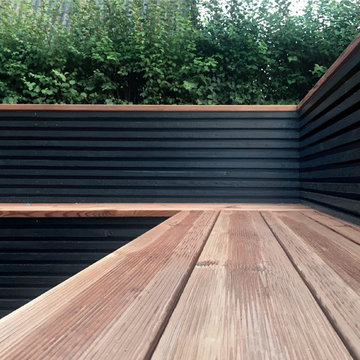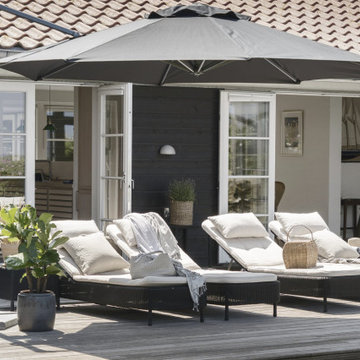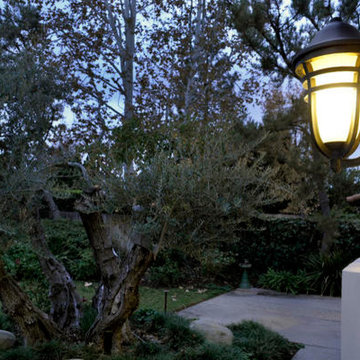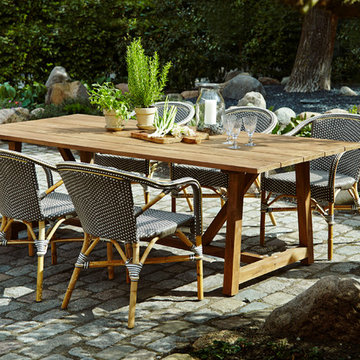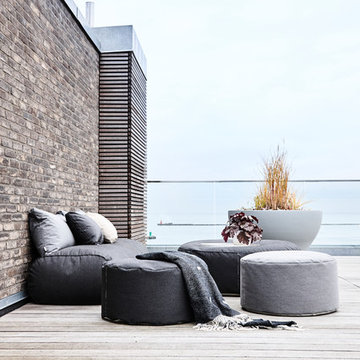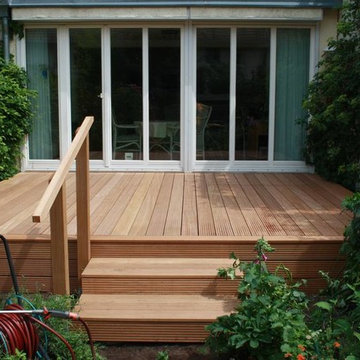Scandinavian Black Terrace Ideas and Designs
Refine by:
Budget
Sort by:Popular Today
1 - 20 of 252 photos
Item 1 of 3
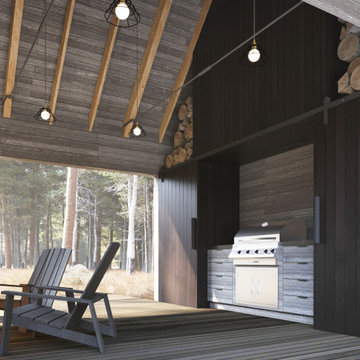
After having spent several years living in a trailer getting to know their rural property in La Pine Oregon, our clients made the decision to build a small off-the-grid modern cabin that they can retire in and use as a hub for entertaining family and friends. Keeping the cabin modest in scale and construction cost was critical to this couple since they planned to build the cabin themselves and didn’t want to overextend themselves financially so they can continue pursuing their love for international travel and maximize time spent with their loved ones.
Set amongst a grove of lodge pole pines, the cabin was designed with simplicity in mind and utilizes materials that help it fit in seamlessly with the surrounding high desert environment while being low maintenance and fire resistant. Although the cabin is compact in footprint, the interior spaces are all designed to open out onto a large outdoor deck, effectively doubling the usable living space, while a covered breezeway provides protected access to the main entry and houses an outdoor kitchen for entertaining in warmer weather and wood storage for use in the indoor/ outdoor fireplace during the winter months. The compact 600 square foot interior footprint also has a 200 square foot flexible loft space which can be used to work from and house guests alike. The exterior breezeway, main living space and loft was designed to be open to the vaulted wood rafters, steel collar ties and skylights above, creating a seamless transition between the interior and exterior and a sense of openness and lightness unusual for such a compact footprint.
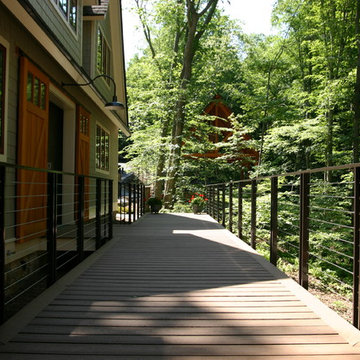
The clean lines of the Brussels II exterior railing add an exquisite contemporary look to any estate’s porch or patio. This steel railing features 3/16”-thick stainless-steel cables, ¾” x 2” steel flat bars, and a protective coating of aliphatic urethane paint.
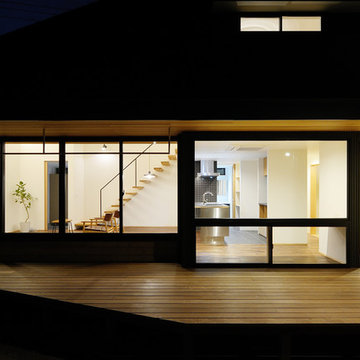
アウトドア好きなご主人様お気に入りのスペース。
広く開放的なウッドデッキに沢山のお友達が集まって行うBBQは別格だそうです。
手前の芝生ではお子様たちが駆け回って遊ぶ様子が想像できます。
「カッコイイ二世帯住宅」のお手本のようなお家となりました。
Scandinavian Black Terrace Ideas and Designs
1
