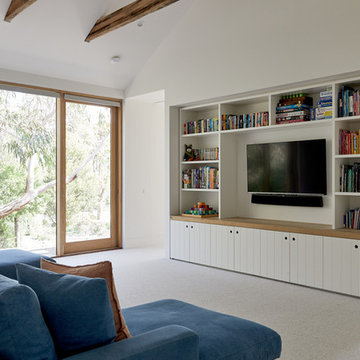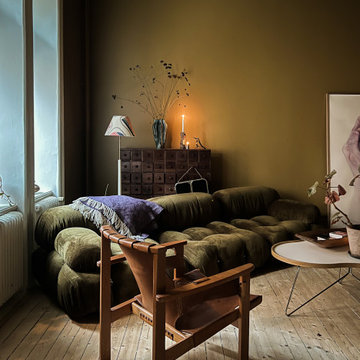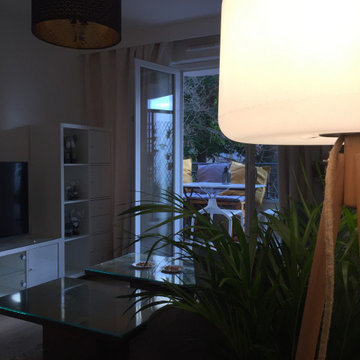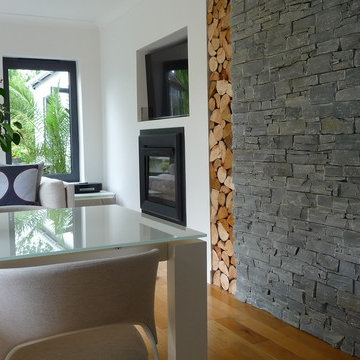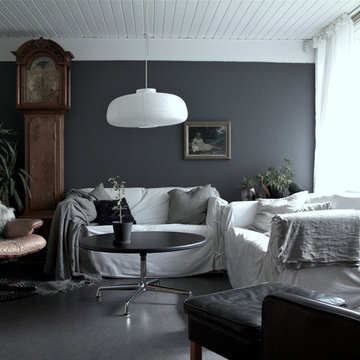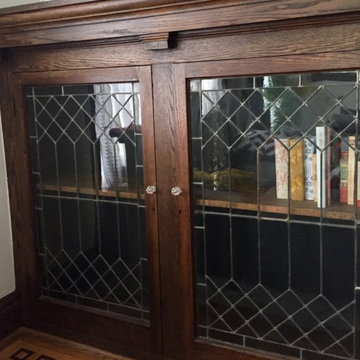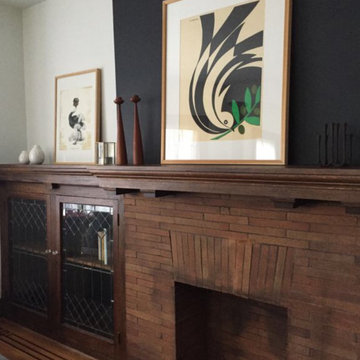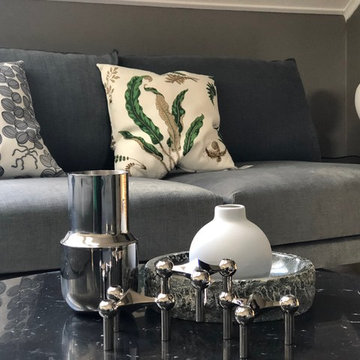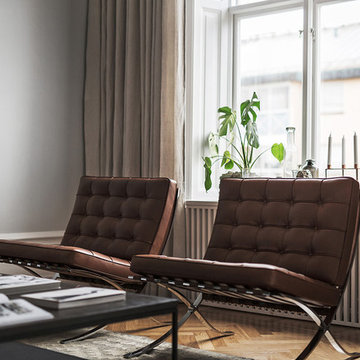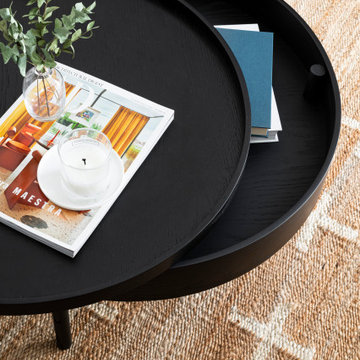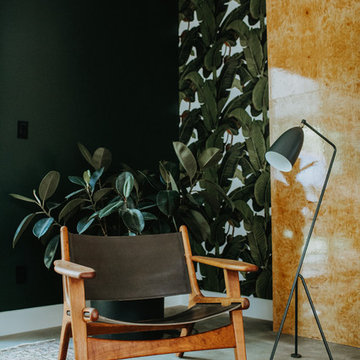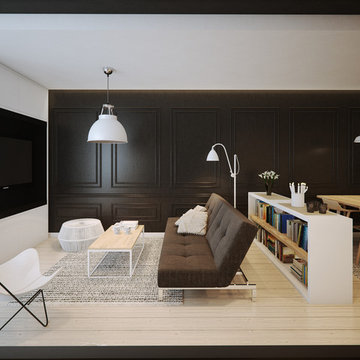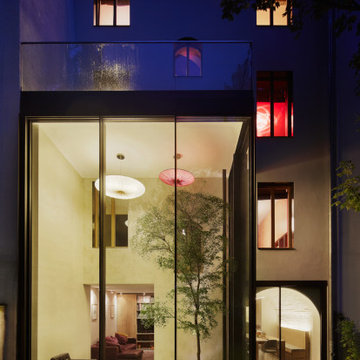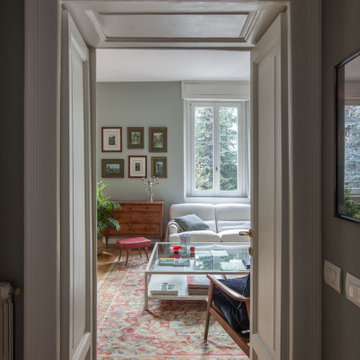Scandinavian Black Living Space Ideas and Designs
Refine by:
Budget
Sort by:Popular Today
161 - 180 of 1,175 photos
Item 1 of 3
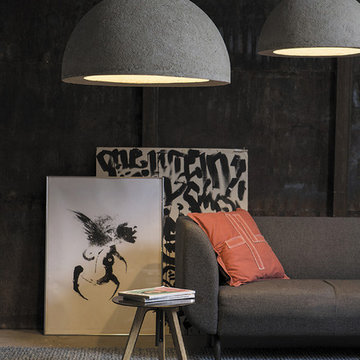
The design of this lamp was created using our exclusive paperbase technique. With KABO we started a line of products that have an extraordinary illusion of heavy monolith and incredible corporal lightness. This impressive union became our distinctive feature. Massive lamp shade looks almost like an architectural dome and creates a cosy circle of light underneath it. The illusion of heavy monolith and incredible corporal lightness combines an impressive union in our “Kabo” lamp. Designed by INDI.
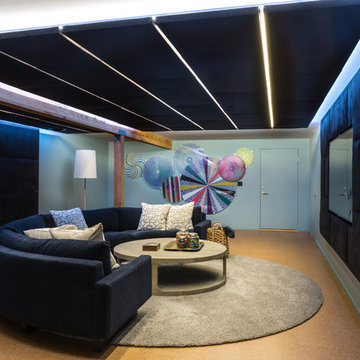
Basement theatre room in a Swedish-inspired farm house on Maryland's Eastern Shore.
Architect: Torchio Architects
Photographer: Angie Seckinger
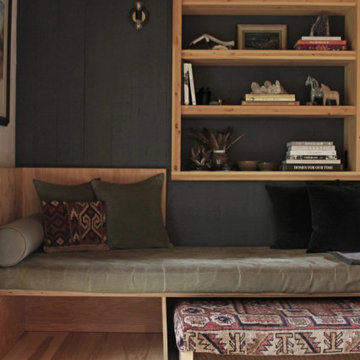
This gorgeous Scandinavian/Japanese residence features Select Ash plank flooring with a simple, blonde/white finish to highlight the Ash boards’ beauty and strength. Finished onsite with a water-based, matte-sheen finish.
Flooring: Select Ash Wide Plank Flooring in 7″ widths
Finish: Vermont Plank Flooring Craftsbury Finish
Design & Construction: Block Design Build
Flooring Installation: Danny Vincenzo @artekhardwoods
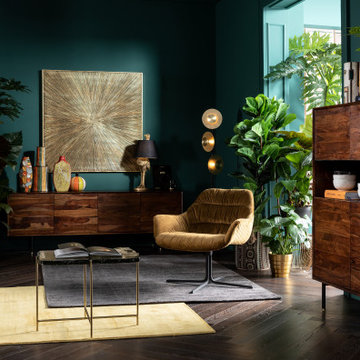
Möbelkollektion Ravello von Morten Georgsen aus Massivholz im klarlinigen skandinavishen Design. Anstelle eines Sofas wurden hier Drehsessel mit hohem Sitzkomfort gewünscht, da in diesem Wohnbereich viel Stauraum geschaffen werden sollte.Planung in 3-D Visualiserung.
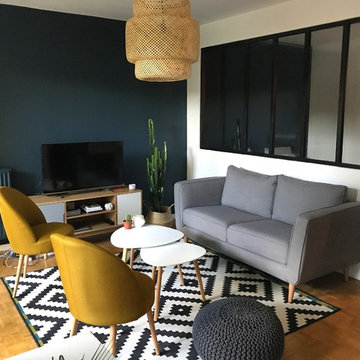
Nouvelle cloison avec la création de la chambre derrière, ce qui nous permet d'y adosser le canapé qui a une vue directe sur l'extérieur. Luminosité et perspective préservées. la pièce à vivre est agrandie visuellement, malgré la création de la chambre, avec l'ouverture de la cuisine
Scandinavian Black Living Space Ideas and Designs
9




