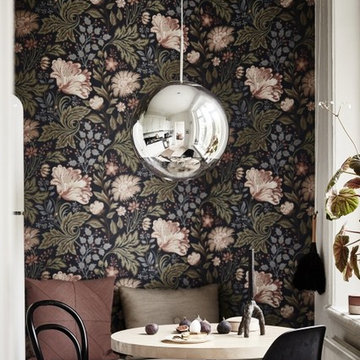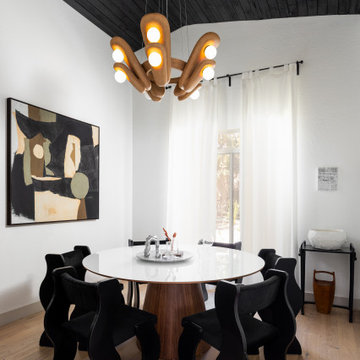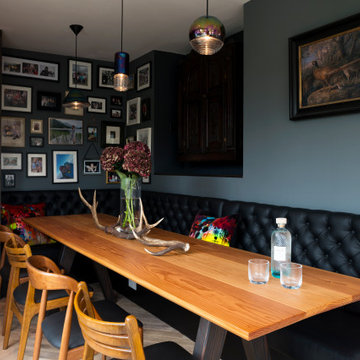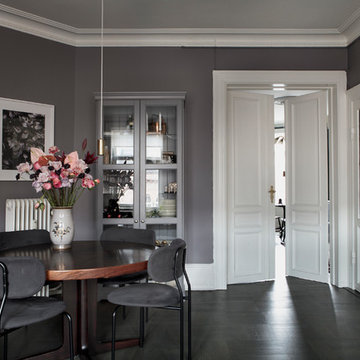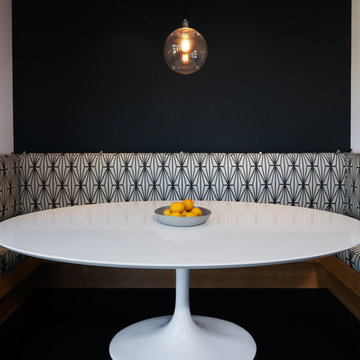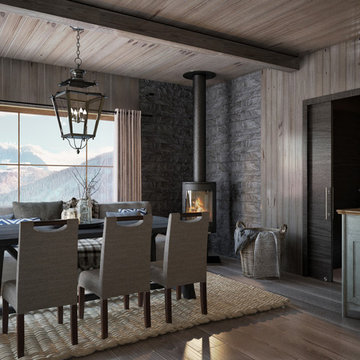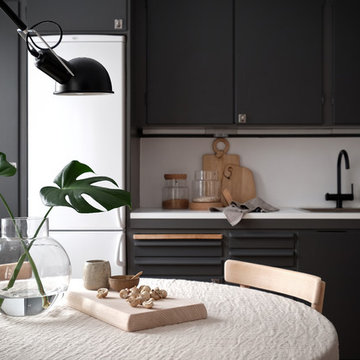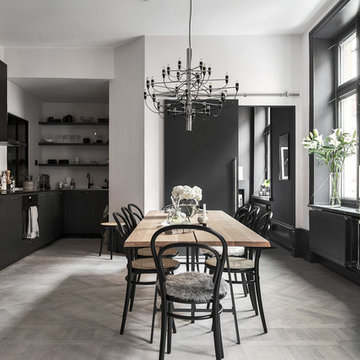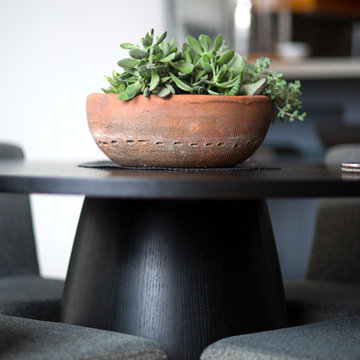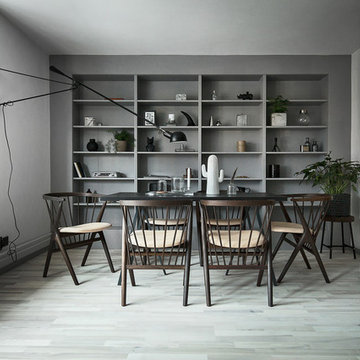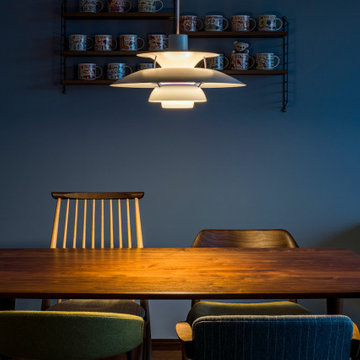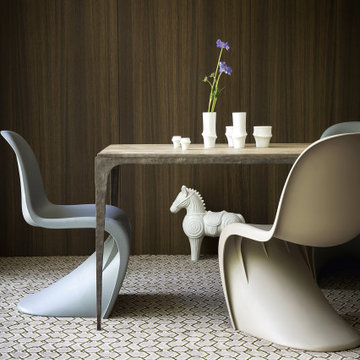Scandinavian Black Dining Room Ideas and Designs
Refine by:
Budget
Sort by:Popular Today
21 - 40 of 423 photos
Item 1 of 3
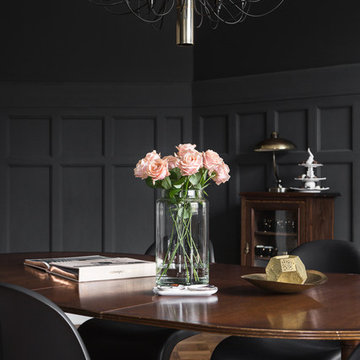
Dining room, featuring a mix of mid-century chairs (Verner Panton), Flos 2097 50 in Brass, antique wooden furniture and the stunning Farrow & Ball Railings (very dark grey) on the walls and on the panelling in Dead Flat finish.
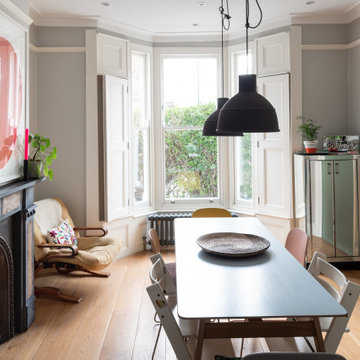
A family focused dining room which allows for comfortable family meals and entertaining guests. The wide wooden floorboards give the room an area and natural feel.
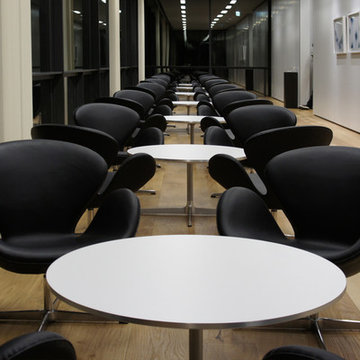
12 熊本県 公共 K研究所様
●ブラックカラーのレザー仕様でかっちり感のあるチェアとホワイトカラーのテーブルの組合せは空間に緊張感を与えます。
ⓒ2015 E-comfort
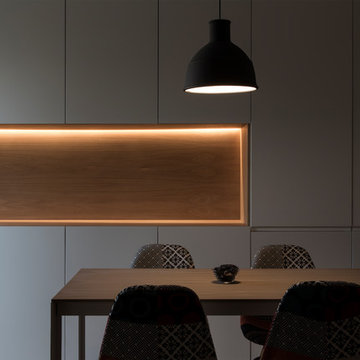
The residence measures just 60 square meters and is located in Valencia, Spain. Despite the small size, Nonna Design has succeeded in creating 2 separated spaces: the day and the night area. The apartment merges the classic atmosphere of a charming building with a modern.
Long time ago, Valencia apartments were built in a peculiar way. The living room opened its doors to the inner courtyard, while rooms did on the street.
But Nonna Design has challenged this method building a space of 60m2, spacious and modern, where the living room and kitchen are fully integrated. The furniture of the house has been custom made for a perfect adaptation to the structure of the house.
Although the size of the apartment is small, we have created two areas: the "day area" and "Night area". The living room, dining room and kitchen share the same space. In the "Night area" there are 2 bedrooms focused on the inner courtyard and therefore is a quieter area.
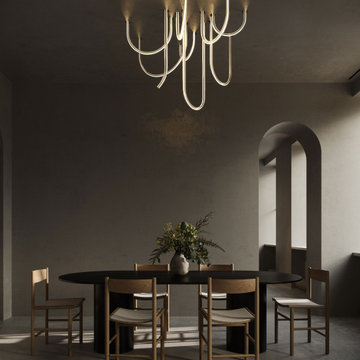
Appartamento di 140mq a Milano, diventa una dimora in il minimal mediterraneo incontra quello nordico. Elementi esili e forme scultorei instaurano un forte contrasto. Mentre la palette cromatica di basa sui toni del grigio caldo dei rivestimenti e sul tono del legno chiaro. Planimetria estremamente fluida dove i passaggi liberi ad arco si alternano con le porte e le strutture in vetro. Aria e luce sono protagoniste che riempiono e trasformano questo spazio.
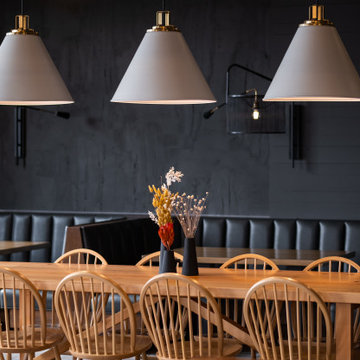
Absolutely stunning dining area featuring our custom tabletops made out of our urban lumber.
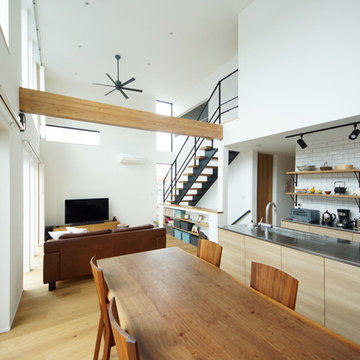
2階・子世帯のリビングダイニング。高天井と庭に面した大開口が開放感抜群の空間です。
階段上には寝室や小屋裏収納、キッチン裏手には水廻りや子ども部屋があり、必要な空間を無駄なく集約させることで、家族の空間によりゆとりを持たせました。梁が空間のアクセントになっています。
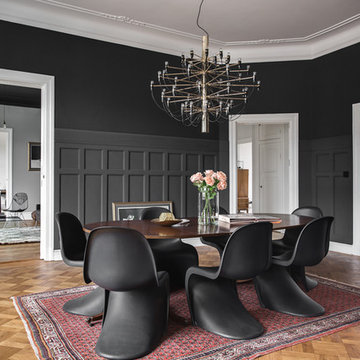
From the dining room, you can see through to the lounge and onto the office. The very dark grey walls created a calm, comfortable feeling in the dining-room, with the ceiling of the lounge in the same colour. The wall panelling was painted in the same colour as the walls but in the Dead Flat finish.
Scandinavian Black Dining Room Ideas and Designs
2
