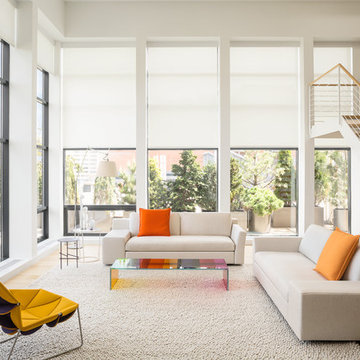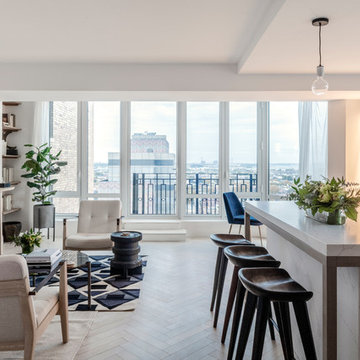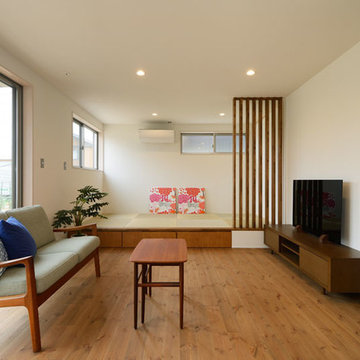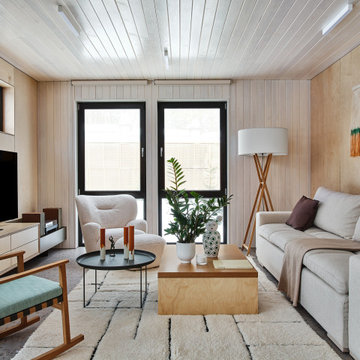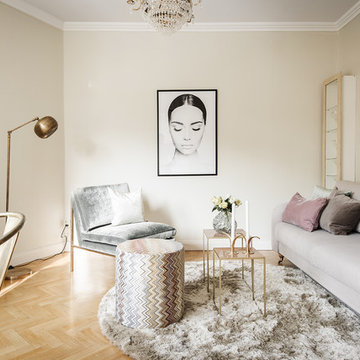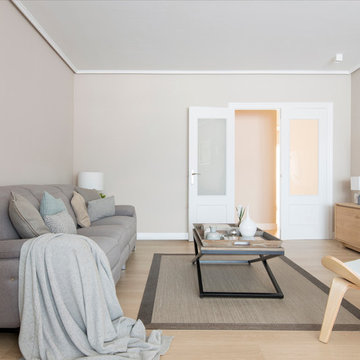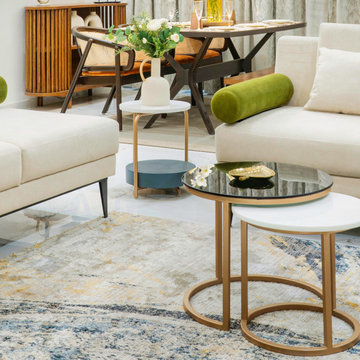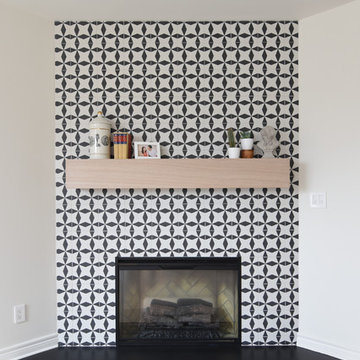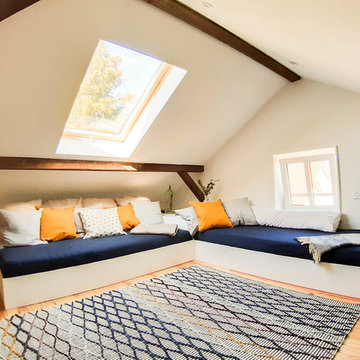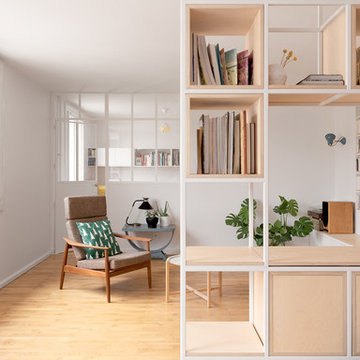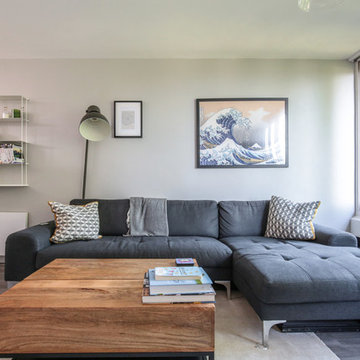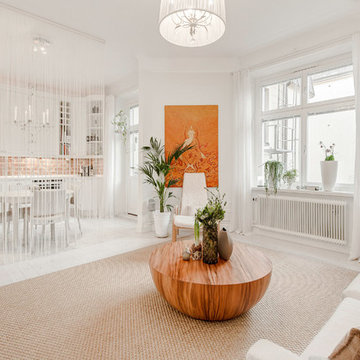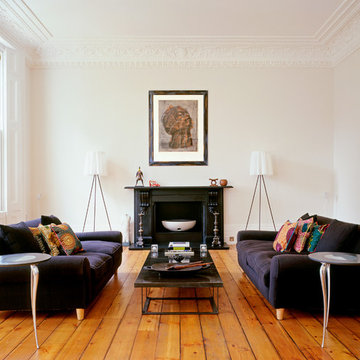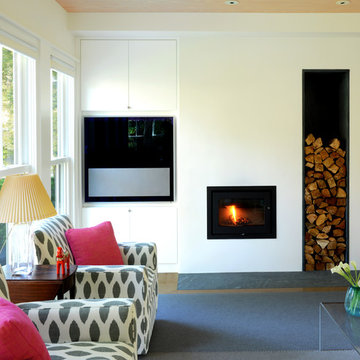Scandinavian Beige Living Room Ideas and Designs
Refine by:
Budget
Sort by:Popular Today
121 - 140 of 3,963 photos
Item 1 of 3
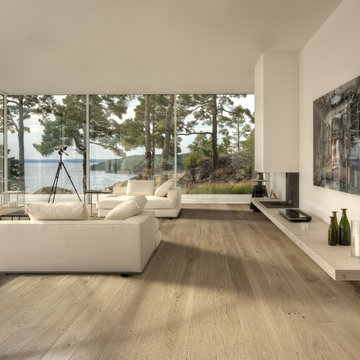
The idea for Scandinavian Hardwoods came after years of countless conversations with homeowners, designers, architects, and builders. The consistent theme: they wanted more than just a beautiful floor. They wanted insight into manufacturing locations (not just the seller or importer) and what materials are used and why. They wanted to understand the product’s environmental impact and it’s effect on indoor air quality and human health. They wanted a compelling story to tell guests about the beautiful floor they’ve chosen. At Scandinavian Hardwoods, we bring all of these elements together while making luxury more accessible.
Kahrs Oak Nouveau White, by Scandinavian Hardwoods
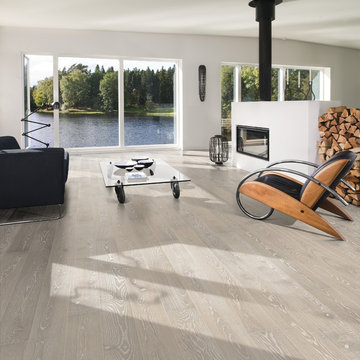
The idea for Scandinavian Hardwoods came after years of countless conversations with homeowners, designers, architects, and builders. The consistent theme: they wanted more than just a beautiful floor. They wanted insight into manufacturing locations (not just the seller or importer) and what materials are used and why. They wanted to understand the product’s environmental impact and it’s effect on indoor air quality and human health. They wanted a compelling story to tell guests about the beautiful floor they’ve chosen. At Scandinavian Hardwoods, we bring all of these elements together while making luxury more accessible.
Kahrs Oak Nouveau Snow, by Scandinavian Hardwoods
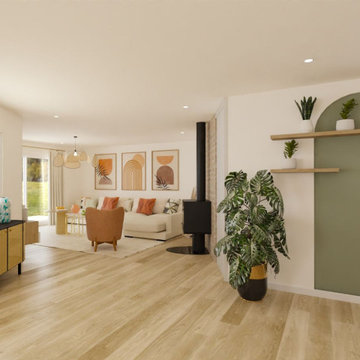
- Espace salon -
Projet d'agencement et de décoration d'une maison avec extension sur Argentré, en Ille-et-Vilaine.
Conception, agencement et décoration d’un espace entrée, cuisine & salle à manger, séjour – salon et bureau, avec une surface totale d’environ 80m² dans une maison avec extension.
Combinaison du style scandinave pour une ambiance très lumineuse avec un design industriel sur certains mobiliers et agencement (pieds de table, et de chaises ….)
Dans un style minimaliste, décoration aux tons très pastels , allant du blanc au beige vers des teintes colorées avec un nuancier de vert (création d’une fresque murale en forme d’arche sur un des pans de murs) entre l’espace cuisine/salle à manger et l’espace salon sur un sol en lames PVC imitation chêne norvégien !
L’entrée se veut très fonctionnelle et épurée. Création d’un agencement pensé avec une partie basse (une partie meuble de rangement et banc) et haute (Tasseaux de bois avec système de patères intégrées).
Choix d’une séparation avec une petite cloison verrière afin de délimiter mais sans fermer l’espace entrée et salle à manger
Un espace cuisine très sobre dans une teinte lumineuse avec rappel de bois sur les plans de travail afin d’y apporter du naturel et de la chaleur ! Le sol une partie en lame PVC imitation carreaux de ciment du côté d’un linéaire de la cuisine ! Des luminaires suspendus en verre légèrement teintés orangés, des assises tabourets dans une matière tissus bouclette adaptés pour les espaces telle que la cuisine !
Une salle à manger avec des rappels de bois et métal noir sur la table de repas, du tissus velours sur les chaises dans une teinte cognac et vert profond.
Un espace salon très lumineux avec des petites touches de couleurs sur le fauteuil pivotant ainsi que le textile !
Un agencement fonctionnel et design pour l’espace TV.
Un espace bureau agencé de manière à ce que toute la petite famille puisse l’utiliser , un pan de mur décoré en partie avec un papier peint panoramique de chez Isidore Leroy !

Das Wohnzimmer ist in warmen Gewürztönen und die Bilderwand in Petersburger Hängung „versteckt“ den TV, ebenfalls holzgerahmt. Die weisse Paneelwand verbindet beide Bereiche. Die bodentiefen Fenster zur Terrasse durchfluten beide Bereiche mit Licht und geben den Blick auf den Garten frei. Der Boden ist mit einem warmen Eichenparkett verlegt.
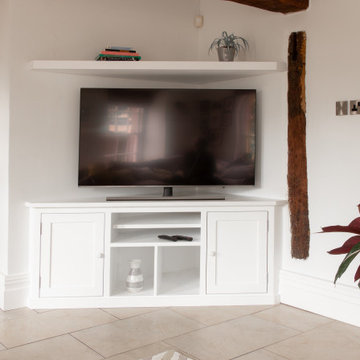
Scandinavian style, bespoke corner TV cabinet. Cabinet consists of a combination of open storage and two doors tailored for the customers personal storage. Floating shelf above TV designed to match cabinet style.
Cabinet and shelf is all spray finished in Farrow and Ball 'All White' with a 10% sheen.
All carefully designed, made and fitted in-house by Davies and Foster.
Scandinavian Beige Living Room Ideas and Designs
7
