Scandinavian Bathroom with All Types of Cabinet Finish Ideas and Designs
Refine by:
Budget
Sort by:Popular Today
101 - 120 of 5,172 photos
Item 1 of 3

Ensuite to the Principal bedroom, walls clad in Viola Marble with a white metro contrast, styled with a contemporary vanity unit, mirror and Belgian wall lights.
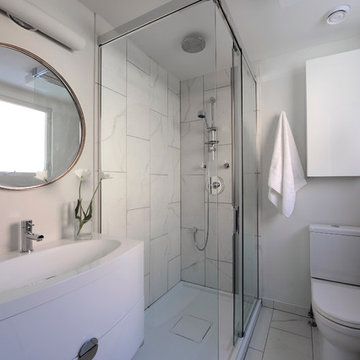
This beautiful 1940's Bungalow was consciously renovated to respect the architectural style of the neighborhood. This master bathroom was featured in The Ottawa Magazine: Modern Love - Interior Design Issue. Click the link below to check out what the design community is saying about this modern love.
http://www.ottawamagazine.com/homes-gardens/2012/04/05/a-house-we-love-after-moving-into-a-1940s-bungalow-a-design-savvy-couple-commits-to-a-creative-reno/#more-27808

Rendez-vous au cœur du 11ème arrondissement de Paris pour découvrir un appartement de 40m² récemment livré. Les propriétaires résidants en Bourgogne avaient besoin d’un pied à terre pour leurs déplacements professionnels. On vous fait visiter ?
Dans ce petit appartement parisien, chaque cm2 comptait. Il était nécessaire de revoir les espaces en modifiant l’agencement initial et en ouvrant au maximum la pièce principale. Notre architecte d’intérieur a déposé une alcôve existante et créé une élégante cuisine ouverte signée Plum Living avec colonne toute hauteur et finitions arrondies pour fluidifier la circulation depuis l’entrée. La salle d’eau, quant à elle, a pris la place de l’ancienne cuisine pour permettre au couple d’avoir plus de place.
Autre point essentiel de la conception du projet : créer des espaces avec de la personnalité. Dans le séjour nos équipes ont créé deux bibliothèques en arches de part et d’autre de la cheminée avec étagères et placards intégrés. La chambre à coucher bénéficie désormais d’un dressing toute hauteur avec coin bureau, idéal pour travailler. Et dans la salle de bain, notre architecte a opté pour une faïence en grès cérame effet zellige verte qui donne du peps à l’espace et relève les façades couleur lin du meuble vasque.

Maximizing the potential of a compact space, the design seamlessly incorporates all essential elements without sacrificing style. The use of micro cement on every wall, complemented by distinctive kit-kat tiles, introduces a wealth of textures, transforming the room into a functional yet visually dynamic wet room. The brushed nickel fixtures provide a striking contrast to the predominantly light and neutral color palette, adding an extra layer of sophistication.

This Scandinavian-style home is a true masterpiece in minimalist design, perfectly blending in with the natural beauty of Moraga's rolling hills. With an elegant fireplace and soft, comfortable seating, the living room becomes an ideal place to relax with family. The revamped kitchen boasts functional features that make cooking a breeze, and the cozy dining space with soft wood accents creates an intimate atmosphere for family dinners or entertaining guests. The luxurious bedroom offers sprawling views that take one’s breath away. The back deck is the ultimate retreat, providing an abundance of stunning vistas to enjoy while basking in the sunshine. The sprawling deck, complete with a Finnish sauna and outdoor shower, is the perfect place to unwind and take in the magnificent views. From the windows and floors to the kitchen and bathrooms, everything has been carefully curated to create a serene and bright space that exudes Scandinavian charisma.
---Project by Douglah Designs. Their Lafayette-based design-build studio serves San Francisco's East Bay areas, including Orinda, Moraga, Walnut Creek, Danville, Alamo Oaks, Diablo, Dublin, Pleasanton, Berkeley, Oakland, and Piedmont.
For more about Douglah Designs, click here: http://douglahdesigns.com/
To learn more about this project, see here: https://douglahdesigns.com/featured-portfolio/scandinavian-home-design-moraga

Bathroom is right off the bedroom of this clients college aged daughter.

The guest bath was given a fresh look with light grey and natural oak floating vanities, new undermount double sinks, faucets, LED mirrors,"concrete" look feature wall tile and vinyl plank flooring.

Updating for aesthetics is one thing, but for function is a lot harder. You have to really think about who is using the space, how they are using it, and still make it look good. This bathroom is shared by two kids, and in the future an au pair. So there needed to be a lot of closed storage, which we had a custom built in to match the cost effective furniture vanity we sourced from Wayfair. Partnered with Landmark Remodeling and Pro Design Custom Cabinetry to make this a success.
Scandinavian Bathroom with All Types of Cabinet Finish Ideas and Designs
6
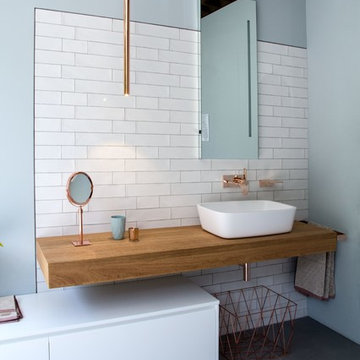
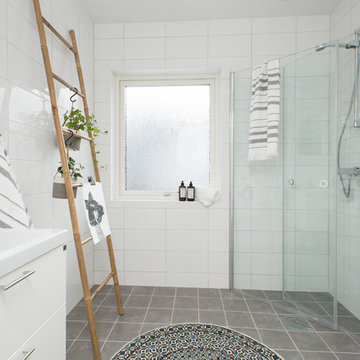
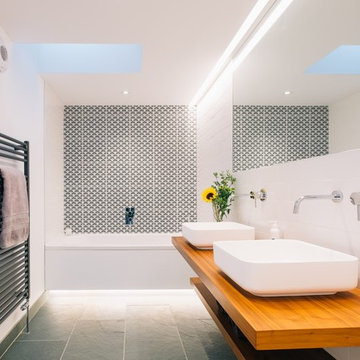
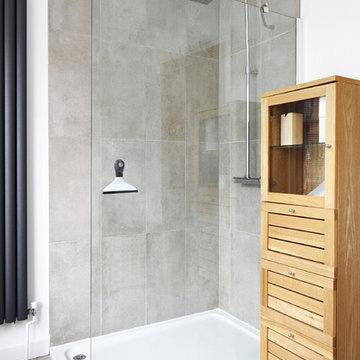

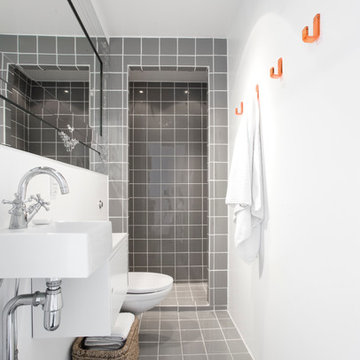
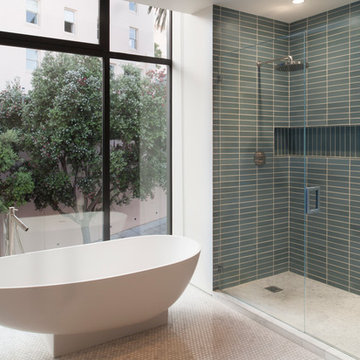
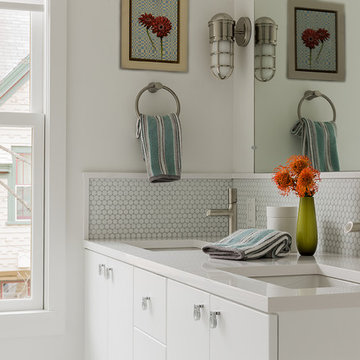
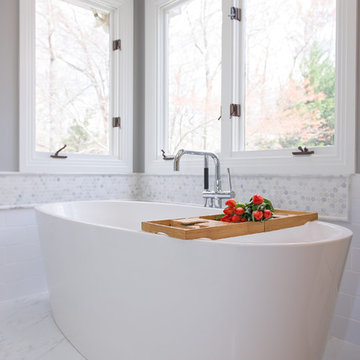

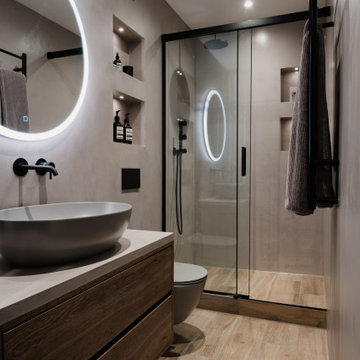
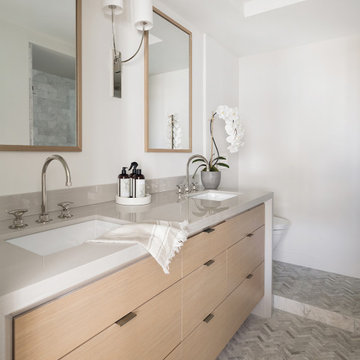

 Shelves and shelving units, like ladder shelves, will give you extra space without taking up too much floor space. Also look for wire, wicker or fabric baskets, large and small, to store items under or next to the sink, or even on the wall.
Shelves and shelving units, like ladder shelves, will give you extra space without taking up too much floor space. Also look for wire, wicker or fabric baskets, large and small, to store items under or next to the sink, or even on the wall.  The sink, the mirror, shower and/or bath are the places where you might want the clearest and strongest light. You can use these if you want it to be bright and clear. Otherwise, you might want to look at some soft, ambient lighting in the form of chandeliers, short pendants or wall lamps. You could use accent lighting around your Scandinavian bath in the form to create a tranquil, spa feel, as well.
The sink, the mirror, shower and/or bath are the places where you might want the clearest and strongest light. You can use these if you want it to be bright and clear. Otherwise, you might want to look at some soft, ambient lighting in the form of chandeliers, short pendants or wall lamps. You could use accent lighting around your Scandinavian bath in the form to create a tranquil, spa feel, as well. 