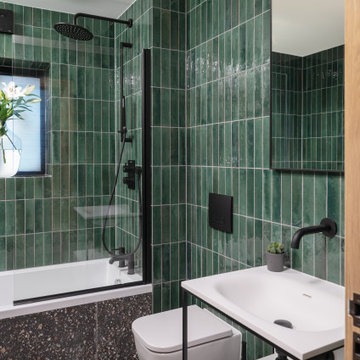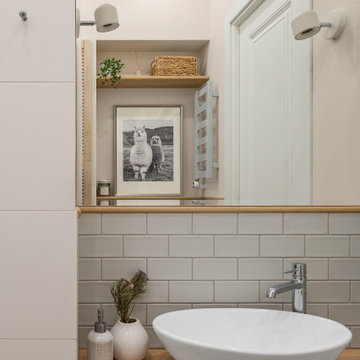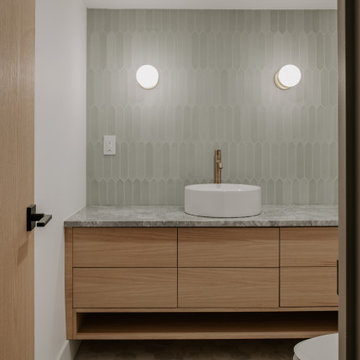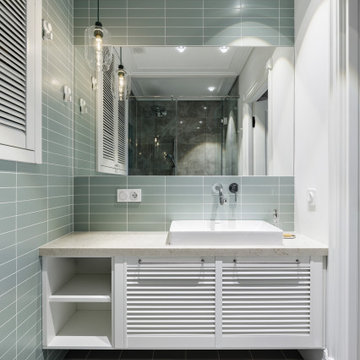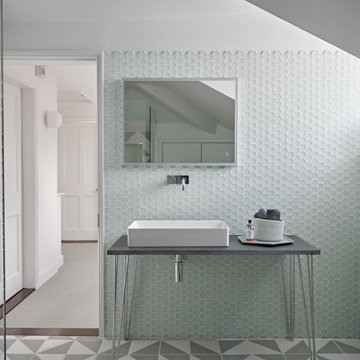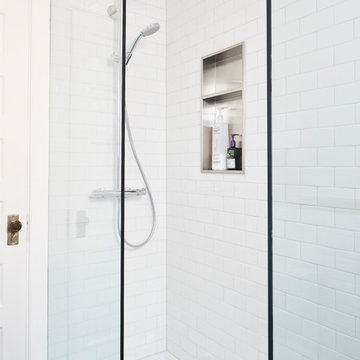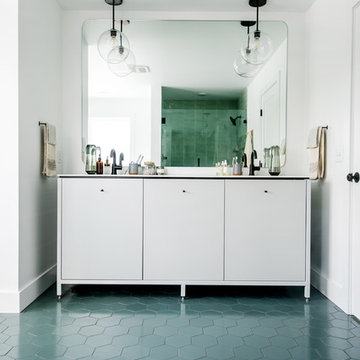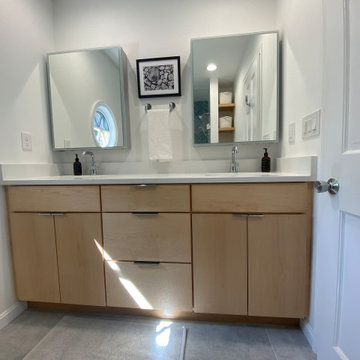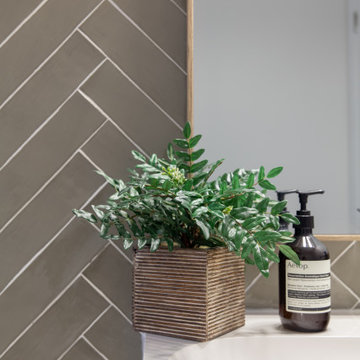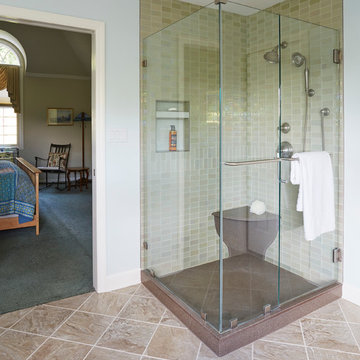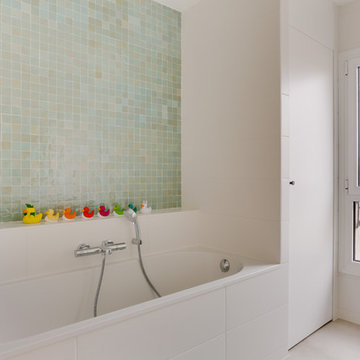Refine by:
Budget
Sort by:Popular Today
61 - 80 of 211 photos
Item 1 of 3

A bespoke bathroom designed to meld into the vast greenery of the outdoors. White oak cabinetry, onyx countertops, and backsplash, custom black metal mirrors and textured natural stone floors. The water closet features wallpaper from Kale Tree shop.
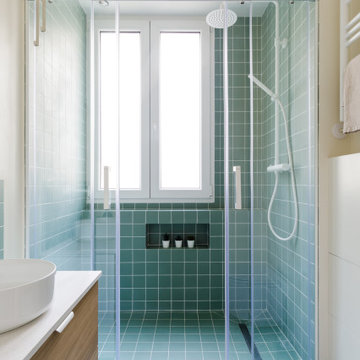
Une grande douche confortable a remplacé l'existante dans un placard sans lumière . L'ensemble des matériaux et des couleurs ont été choisis avec soin et des solutions en semi-sur mesure ont été trouvés pour optimiser également le budget.
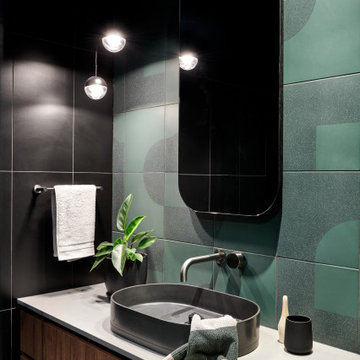
Dark and moody master ensuite featuring green porcelain tiles and walnut veneer custom vanity.
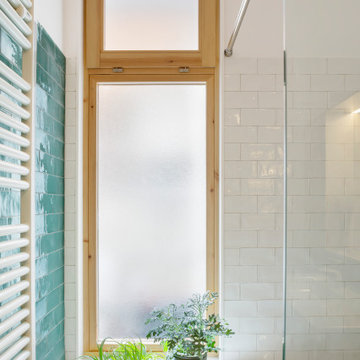
Zona bany
Constructor: Fórneas Guida SL
Fotografia: Adrià Goula Studio
Fotógrafa: Judith Casas
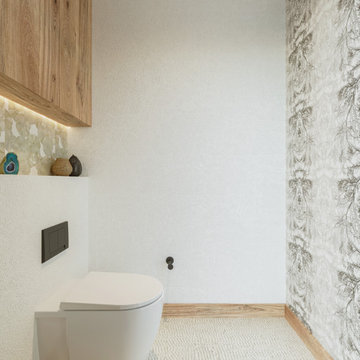
A bespoke bathroom designed to meld into the vast greenery of the outdoors. White oak cabinetry, onyx countertops, and backsplash, custom black metal mirrors and textured natural stone floors. The water closet features wallpaper from Kale Tree shop.
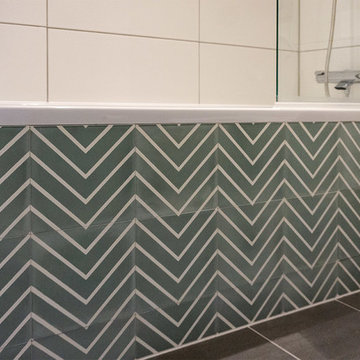
Im Badezimmer geben die grün-weiß-gemusterten Zementfliesen an der Badewanne der Standardausstattung eine individuelle Note.
INTERIOR DESIGN & STYLING: THE INNER HOUSE
FOTOS: © THE INNER HOUSE
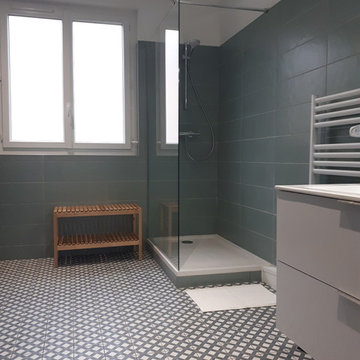
Rénovation totale d'un appartement de 110m2 à Montauban : objectif créer une 4ème chambre pour une colocation de 4 personnes.
Cuisine toute équipée, création d'une 2ème salle de bain, conservation des placards de rangement de l'entrée pour les 4 colocataires, création d'une buanderie avec lave linge sèche linge, appartement climatisé, TV, lave vaisselle, 2 salles de bain
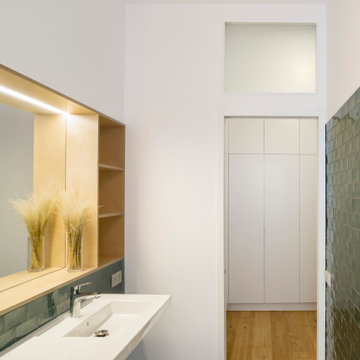
Zona bany
Constructor: Fórneas Guida SL
Fotografia: Adrià Goula Studio
Fotógrafa: Judith Casas
Scandinavian Bathroom and Cloakroom with Green Tiles Ideas and Designs
4


