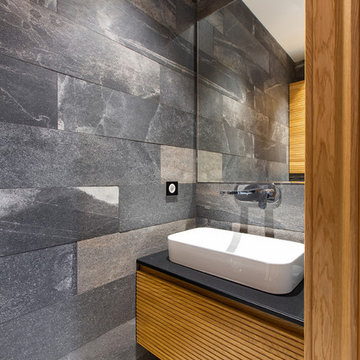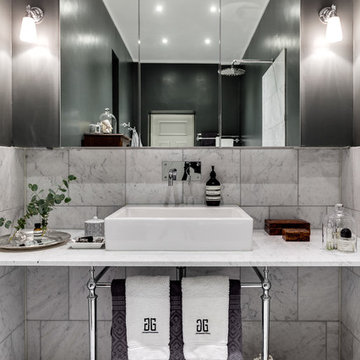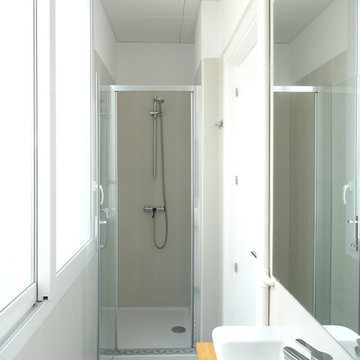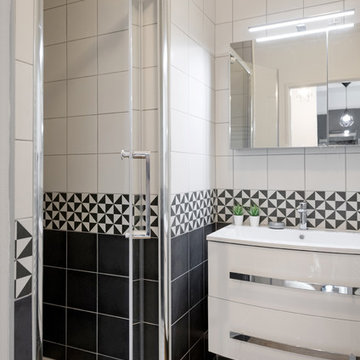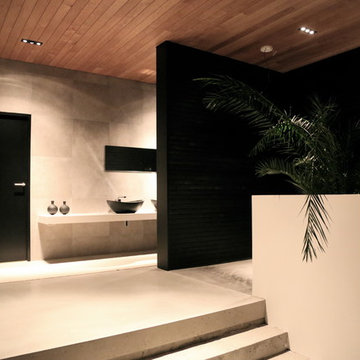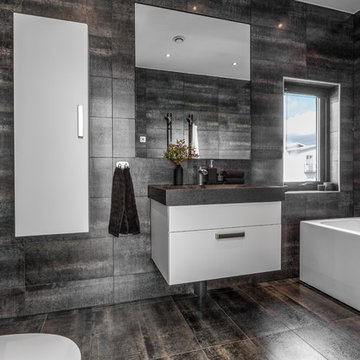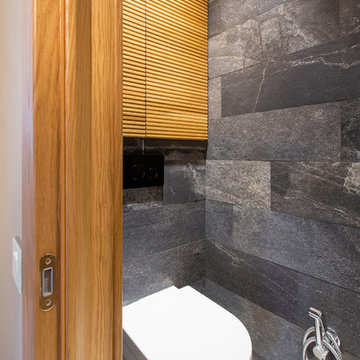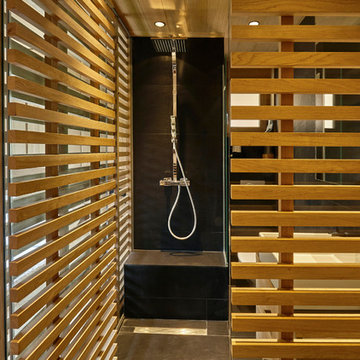Refine by:
Budget
Sort by:Popular Today
21 - 40 of 70 photos
Item 1 of 3
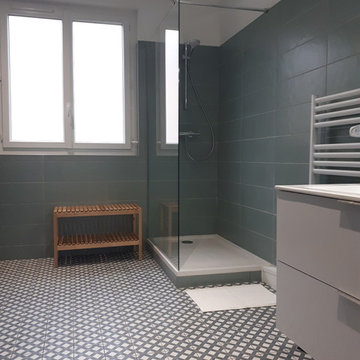
Rénovation totale d'un appartement de 110m2 à Montauban : objectif créer une 4ème chambre pour une colocation de 4 personnes.
Cuisine toute équipée, création d'une 2ème salle de bain, conservation des placards de rangement de l'entrée pour les 4 colocataires, création d'une buanderie avec lave linge sèche linge, appartement climatisé, TV, lave vaisselle, 2 salles de bain
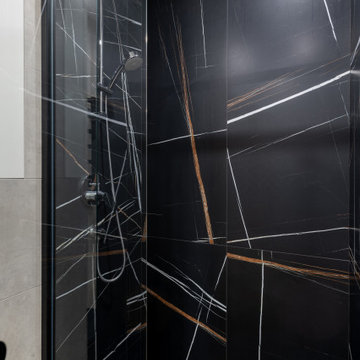
Небольшой санузел с душевой в нише, черной сантехникой и встроенной системой хранения со скрытой стиральной машиной. Черный электрический радиатор и круглое зеркало на ремне. Плитка под дерево и бетон. Черный смесители и плетеные корзины в нише под раковиной.
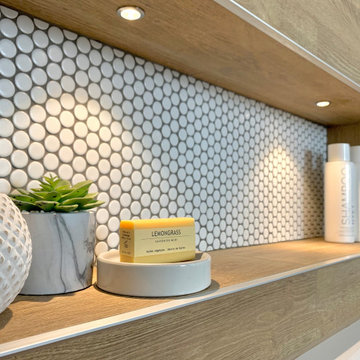
Loft bathroom design inspired by love to wood, forest, and simplicity by Scandinavian design culture. Playing with different textures and vibrant contrast of black walls and Carrara white marble floor.
Our colour scheme: white, black, light brow of natural wood, grey & green.
Does your bathroom need a facelift? or planning loft extension?
Overwhelmed with too many options and not sure what colours to choose?
Send us a msg, we are here to help you with your project!
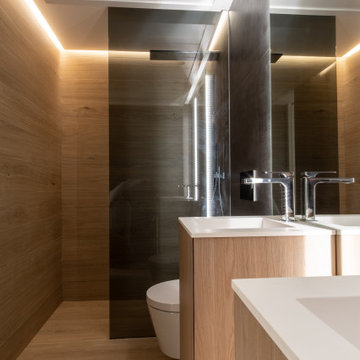
Lineales led empotrados, mampara fija de cristal antracita, ducha a ras con pavimento continuo y muebles a medida
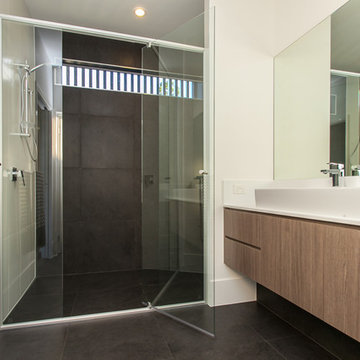
Architecturally designed small lot modern home with Scandinavian design, timber and natural materials, modern features and fixtures.
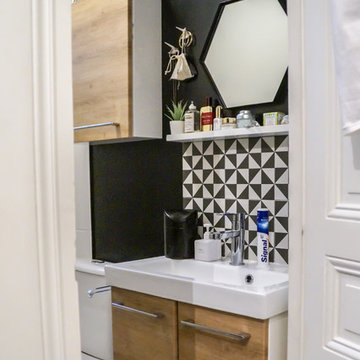
Un salle de bain des plus chic composé principalement de noir. Le carrelage à motifs et le bois relèvent l'ensemble pour un rendu dynamique.
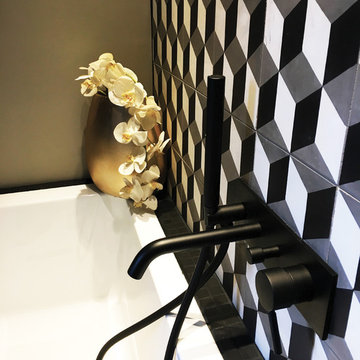
Détail salle de bain graphique et scandinave - Isabelle Le Rest Intérieurs
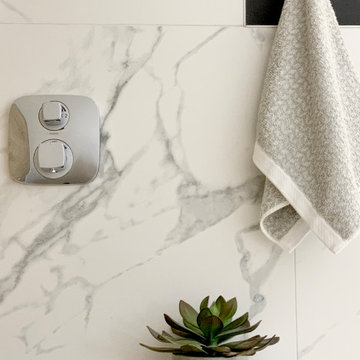
Loft bathroom design inspired by love to wood, forest, and simplicity by Scandinavian design culture. Playing with different textures and vibrant contrast of black walls and Carrara white marble floor.
Our colour scheme: white, black, light brow of natural wood, grey & green.
Does your bathroom need a facelift? or planning loft extension?
Overwhelmed with too many options and not sure what colours to choose?
Send us a msg, we are here to help you with your project!
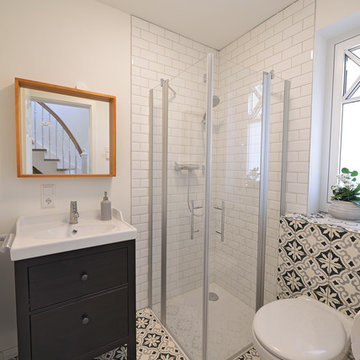
Das Gäste-Bad im Erdgeschoss wartet mit tollen Kontrasten auf: Die Dusche wurde mit amerikanischen Subway-Fliesen gerahmt, der Boden mit orientalischen Zement-Fliesen versehen.
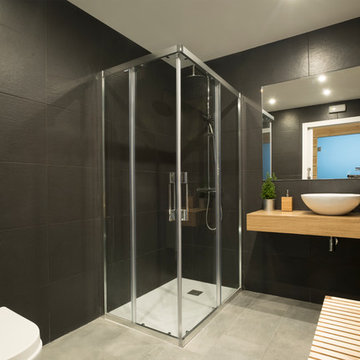
Se trata de la reforma de un local comercial en pleno centro del municipio de Irun. El cliente solicitó un lavado de imagen total de su negocio, y se trabajó conjuntamente tanto la identidad corporativa del negocio como la reforma de su nuevo centro para obtener un conjunto integrado, coherente y homogéneo.
Resultado de ello es FisioLAB, un centro de fisioterapia y deporte que resalta todas las experiencias de sus usuarios a través de la comunicación visual. Y para tal fin se utilizaron materiales naturales como la madera o la cuerda, junto a colores neutros como el blanco y el gris combinados con el color corporativo presente en estancias de reposo y relajación como las consultas (mobiliario, toallas, etc.) hasta en estancias más activas como el gimnasio (material de entrenamiento, iluminación, etc.). Además, el diseño y fabricación de la puerta de entrada, las lámparas, el mostrador, los techos y un multitud de elementos más dotan al centro de un carácter único.
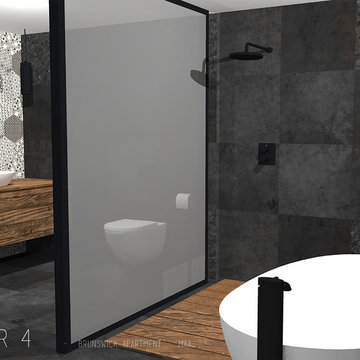
JFI Studios- Interior bathroom renovation for master ensuite. The brief was a simple scandinavian vibe with a darker moody twist. Natural texture really influenced this design as we ensured the tiles were thoroughly textured and the addition of timber features emphasised this.
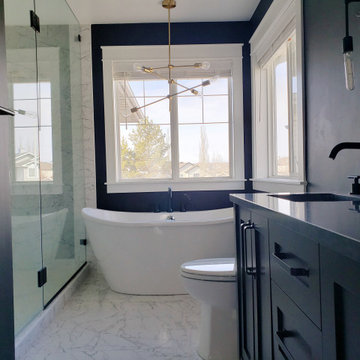
This bright marble ensuite is a high contrast to the black painted walls. The center piece is the free standing tub and expansive shower. With the two very large windows we could afford to go black with a touch of gold for the chandelier.
Scandinavian Bathroom and Cloakroom with Black Walls Ideas and Designs
2


