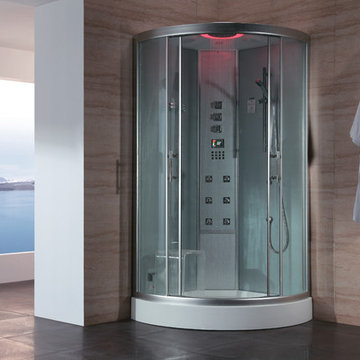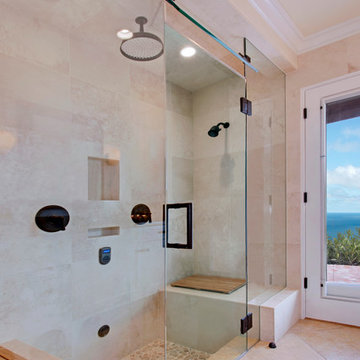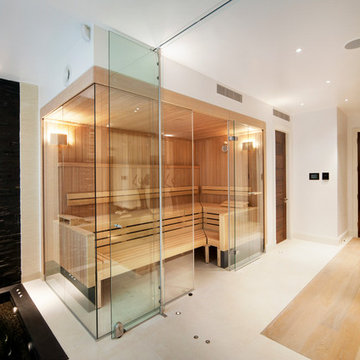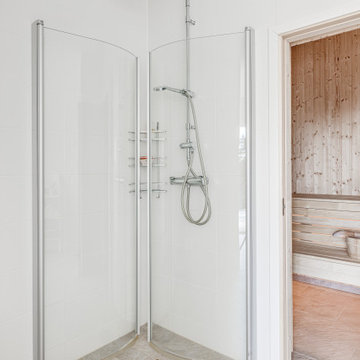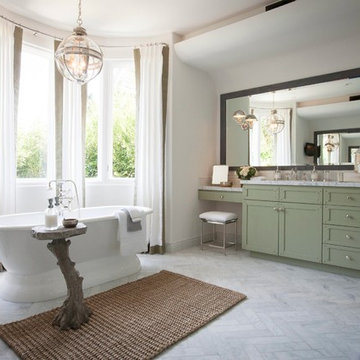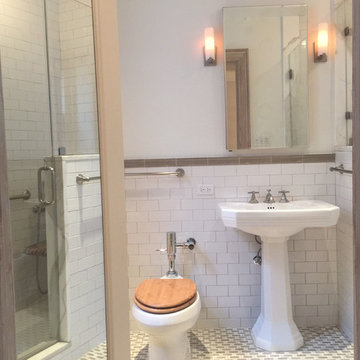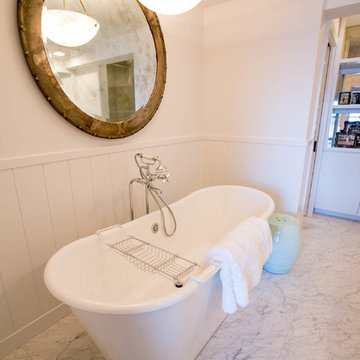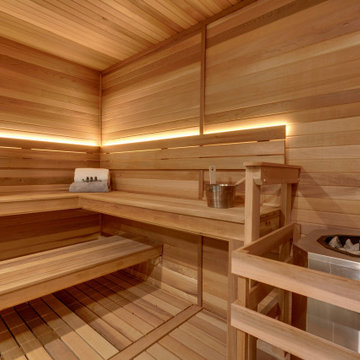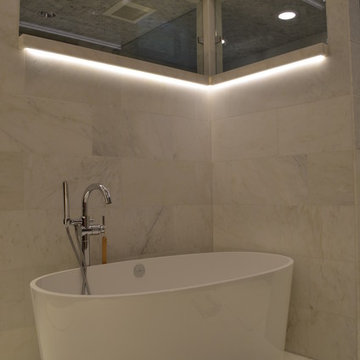Refine by:
Budget
Sort by:Popular Today
161 - 180 of 656 photos
Item 1 of 3
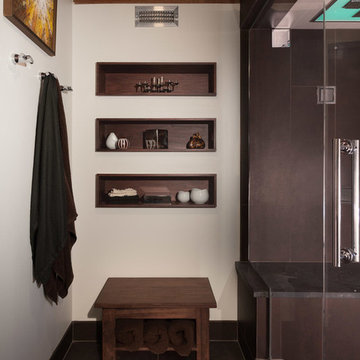
A new & improved bathroom, offering our client a locker room/spa feel. We wanted to maximize space, so we custom built shelves throughout the walls and designed a large but seamless shower. The shower is a Kohler DTV+ system complete with a 45-degree angle door, a steam component, therapy lighting, and speakers. Lastly, we spruced up all the tiles with a gorgeous satin finish - including the quartz curb, counter and shower seat.
Designed by Chi Renovation & Design who serve Chicago and it's surrounding suburbs, with an emphasis on the North Side and North Shore. You'll find their work from the Loop through Lincoln Park, Skokie, Wilmette, and all of the way up to Lake Forest.
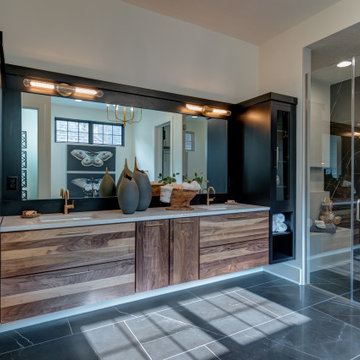
Luxuriance. The master bathroom is fit for a king with tones of black and natural wood throughout.
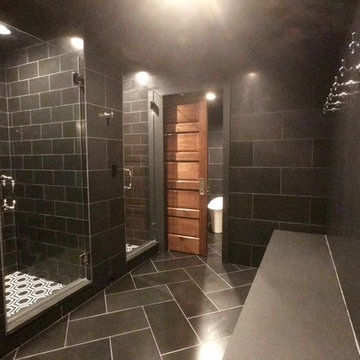
LOWELL CUSTOM HOMES http://lowellcustomhomes.com - Locker area and bath for tennis players. Fully tiled walls, floor and ceiling in dark tones with double shower stalls, steam shower, Veil Intelligent toilet by Kohler and multiple hardware towel hooks from Signature Hardware
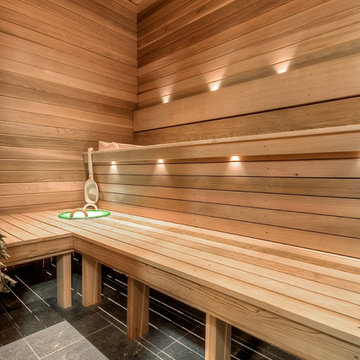
Welcome to the hidden jewel of the home - the Master Bathroom Sauna retreat. Designed for relaxation and stunning simplicity, this space is the perfect escape from daily life.
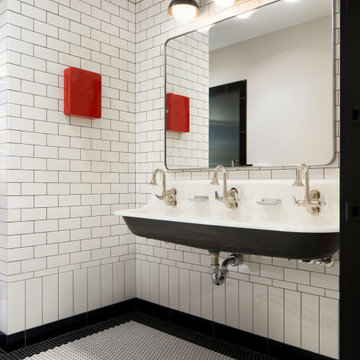
In the vintage bath and attached private sauna, the tile floor is emblazoned with a mosaic logo designed by Amy Carman Design. The logo became the branded trademark of the property, and is stamped on a variety of objects, flags and markers.
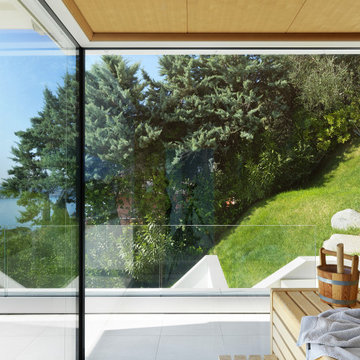
Progetto di ristrutturazione villa sul Garda con ampliamento. Bagno padronale con vista sul lago e accesso riservato alla sauna. Frangisole regolabili elettrici e finestra scorrevole eletrtica verso il balcone.
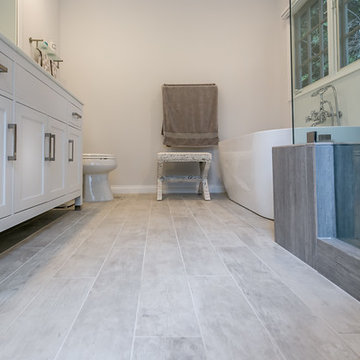
STUDIO CITY Bathroom Floor
Check for more at:
www.newlookhomeremodeling.com
855.639.5050
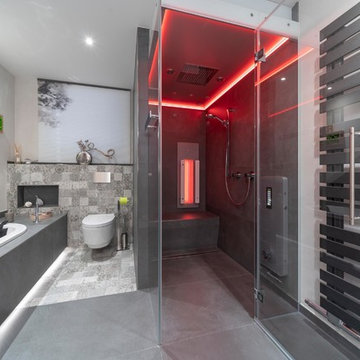
Das Fertighaus BJ 1998 hat im Obergeschoss ein Satteldach. Damit das Bad etwas größer wurde, wurde eine Dachgaube errichtet.
Geplant wurde ein individuelles Dampfbad mit Infrarotpaneel und großer beheizter Sitzbank sowie einen Whirlpool.
Der Waschtisch wurde passend zur Wanne ausgewählt.
Ebenso wurde eine Fußbodenheizung und ein Dusch-WC verbaut.
Ein Licht- und Soundsystem wurde realisiert.
Die sehr großzügige Waschtischanlage mit Echtholzfronten und Sitzbank zur Wanne hin, sowie einen Kofferschrank runden das Bad ab.
Foto: Repabad honorarfrei
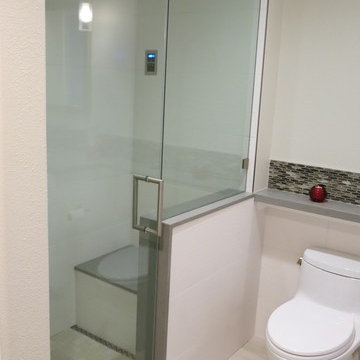
Client wanted to use the guest bathroom, so we made it into a steam shower!
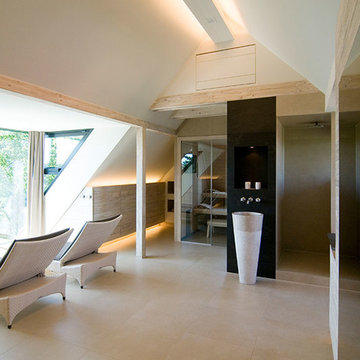
Blick zur Sauna
Ein ungenutzter alter Dachboden wurde aus dem Dornröschenschlaf erweckt und zu einem luxuriösen Wellness-Bereich umgebaut. Die Ausstattung beinhaltet eine Sauna, Erlebnisdusche, einen Trinkbrunnen sowie eine Miniküche und einen Sitzbereich mit Kamin. Eine neu gesetzte Panoramagaube gibt den Blick auf das Elbtal frei und bringt Licht und Natur in den Raum. Die sensibel ausgewählte Materialien und fein abgestimmte Details verbinden sich perfekt mit der Dachform und unterstreichen das hochwertige Ambiente.
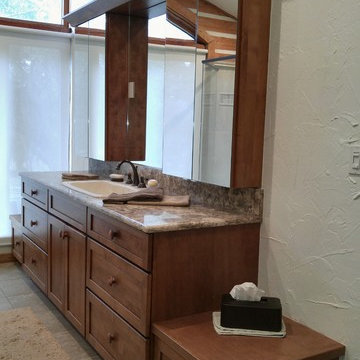
This single bowl vanity area provides lots of countertop space. Mirrored tri view med cabinets gives abundant storage. Drawers abound in this area.
Sauna with White Walls Ideas and Designs
9


