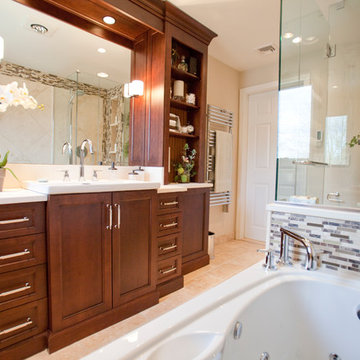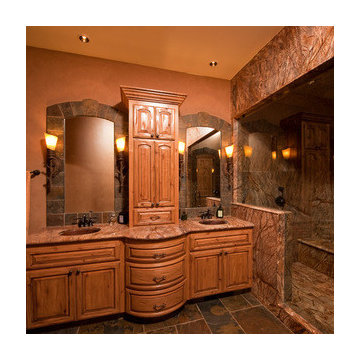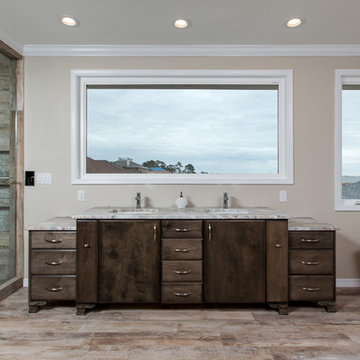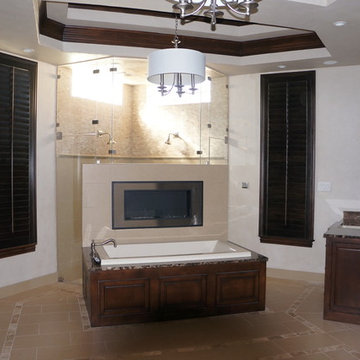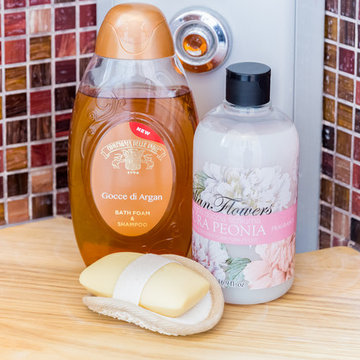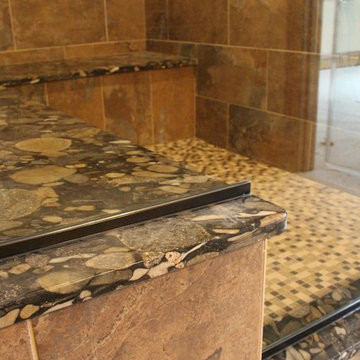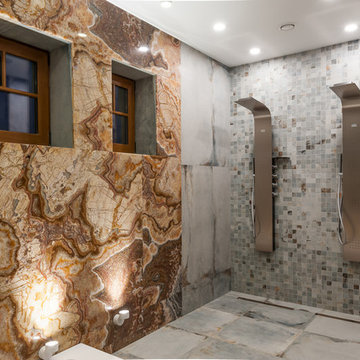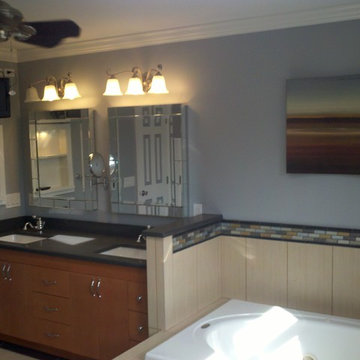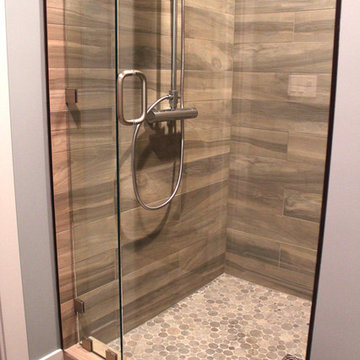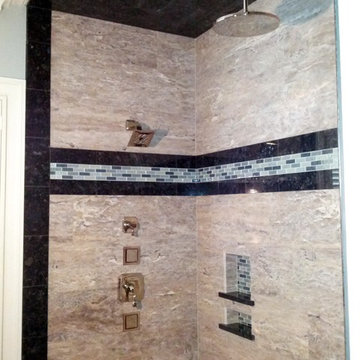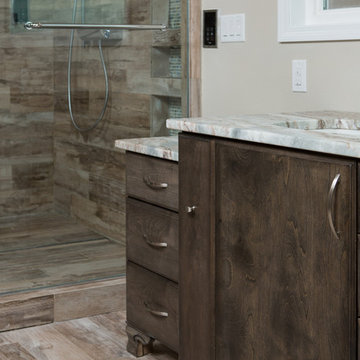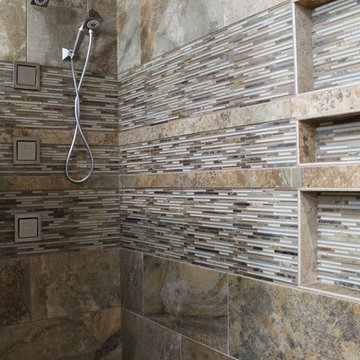Refine by:
Budget
Sort by:Popular Today
101 - 120 of 277 photos
Item 1 of 3
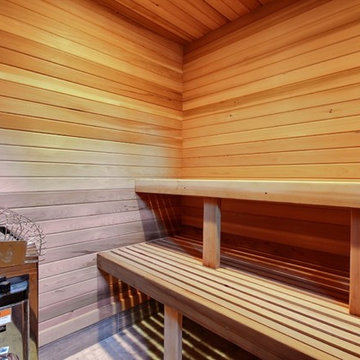
The Ascension - Super Ranch on Acreage in Ridgefield Washington by Cascade West Development Inc.
Another highlight of this home is the fortified retreat of the Master Suite and Bath. A built-in linear fireplace, custom 11ft coffered ceilings and 5 large windows allow the delicate interplay of light and form to surround the home-owner in their place of rest. With pristine beauty and copious functions the Master Bath is a worthy refuge for anyone in need of a moment of peace. The gentle curve of the 10ft high, barrel-vaulted ceiling frames perfectly the modern free-standing tub, which is set against a backdrop of three 6ft tall windows. The large personal sauna and immense tile shower offer even more options for relaxation and relief from the day.
Cascade West Facebook: https://goo.gl/MCD2U1
Cascade West Website: https://goo.gl/XHm7Un
These photos, like many of ours, were taken by the good people of ExposioHDR - Portland, Or
Exposio Facebook: https://goo.gl/SpSvyo
Exposio Website: https://goo.gl/Cbm8Ya
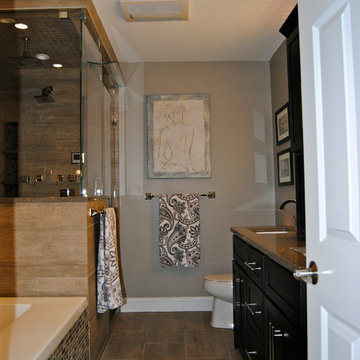
Designer, Monica Mirando, helped this client choose the appropriate fixtures to create a spa-like master bathroom.
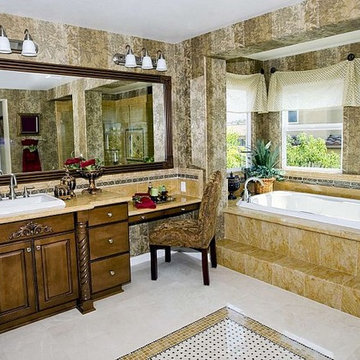
This space was a complete reconfiguration of the existng footprint to add a tub.
Every aspect of the space was remodeled to meet the customers vision for the space.
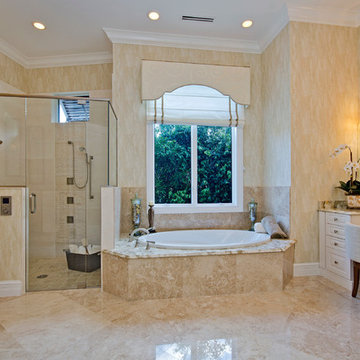
This transitional styled Master Bathroom is quite expansive, with a large walk-in steam room and shower, featuring 2 shower heads and a large sunken jet tub.
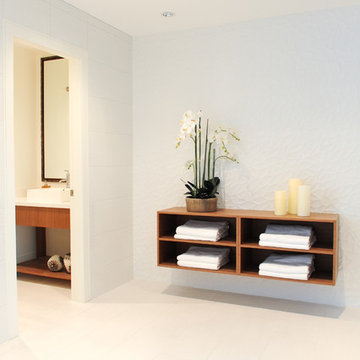
Our clients wanted a refined and sophisticated design concept with a cool and light feel so our aesthetic reflected just that. Using a monochromatic color palette of whites, greys and champagne tones, we created a formal and timeless house that matched the grand and classically inspired architecture. Meticulous attention to detail created a finished home that exudes beauty, formality and in essence, simplicity for our clients to enjoy for generations.
Photography by Tracey Ayton
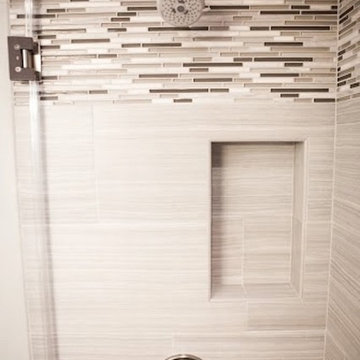
Horizontal lines create a sense of calm and relaxation in the custom steam shower.
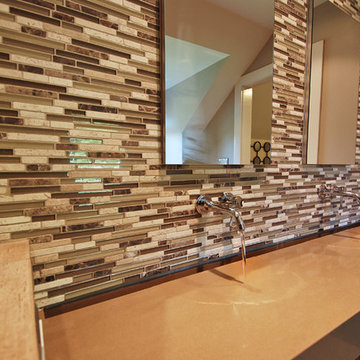
This striking custom lavatory creates the illusion of a horizontal surface avoiding the appearance of a bulky sink in a clean streamlined manor. The custom surface is sloped so that the water from the faucets fall backwards toward the wall, where a trough with drain catches and carries it away. Photo by NSPJ Architects / Cathy Kudelko
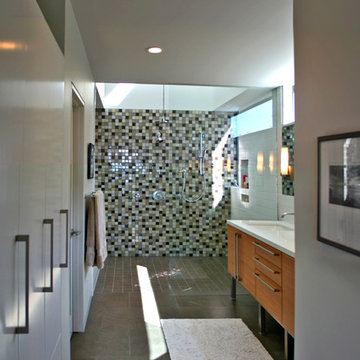
Major Remodeling and Addition in Irvine, California, 2009. Built by Tom Fitzpatrick, General Contractor.
Sauna with Multi-coloured Tiles Ideas and Designs
6


