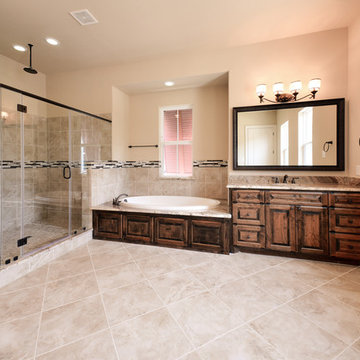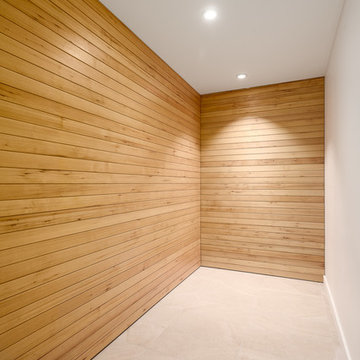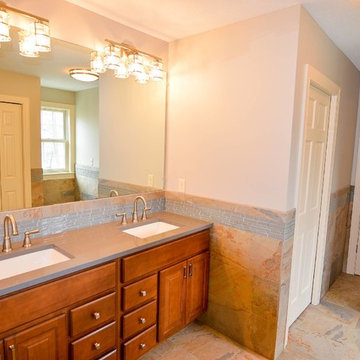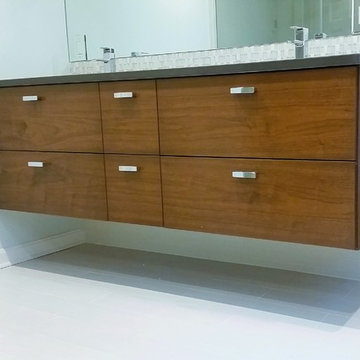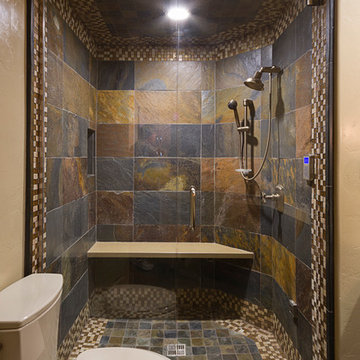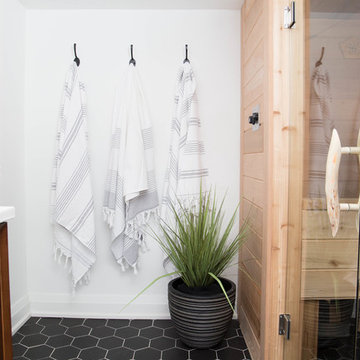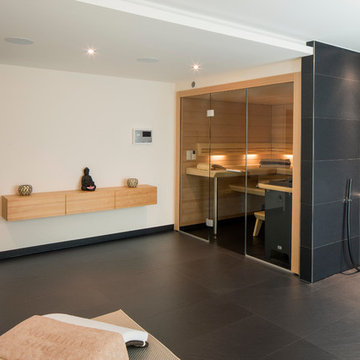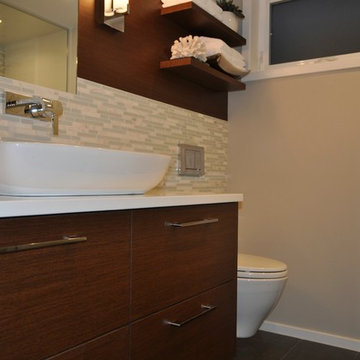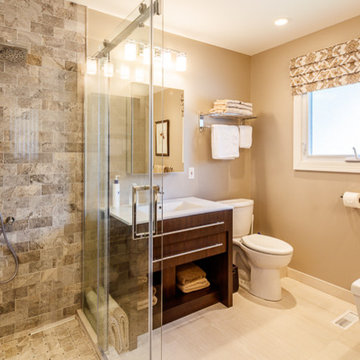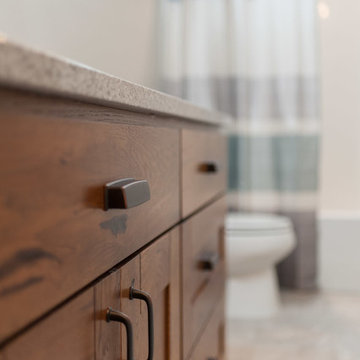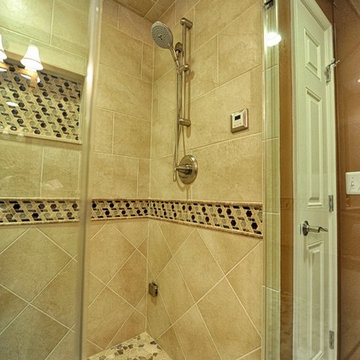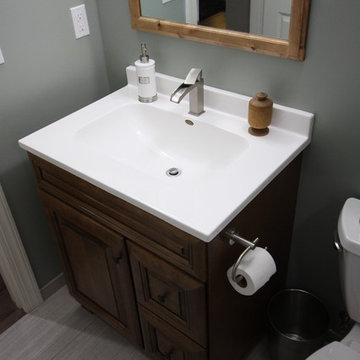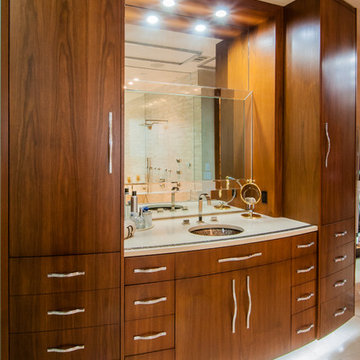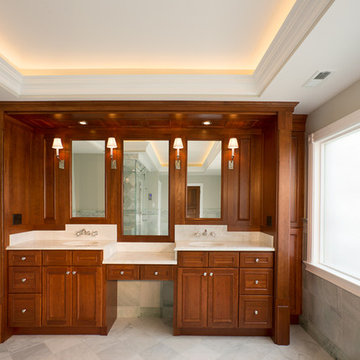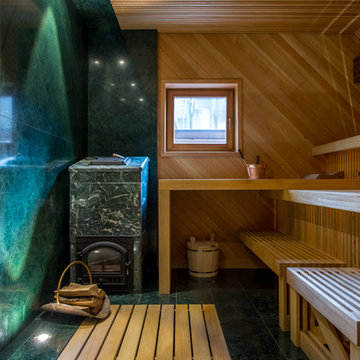Refine by:
Budget
Sort by:Popular Today
141 - 160 of 390 photos
Item 1 of 3
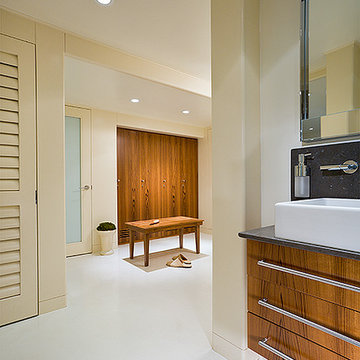
as you turn the corner from the teak lockers you find a public wash area, open to the dressing area. the floating bath vanity is made from the same teak wood as the lockers and the basement kitchen. floors are polished concrete and the walls are lacquered.
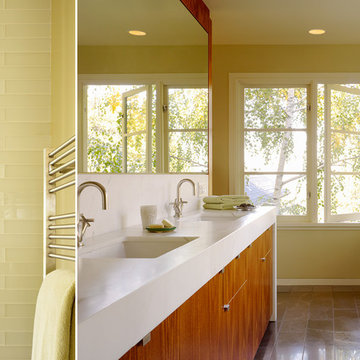
This project combines the original bedroom, small bathroom and closets into a single, open and light-filled space. Once stripped to its exterior walls, we inserted back into the center of the space a single freestanding cabinetry piece that organizes movement around the room. This mahogany “box” creates a headboard for the bed, the vanity for the bath, and conceals a walk-in closet and powder room inside. While the detailing is not traditional, we preserved the traditional feel of the home through a warm and rich material palette and the re-conception of the space as a garden room.
Photography: Matthew Millman
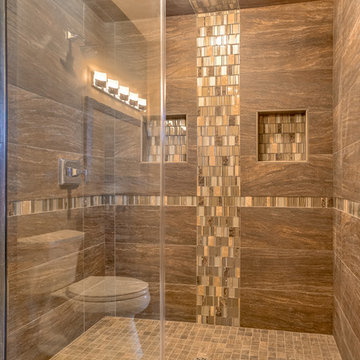
Home built by Arjay Builders Inc.
Custom Cabinetry by Eurowood Cabinets Inc.
Photo by Amoura Productions
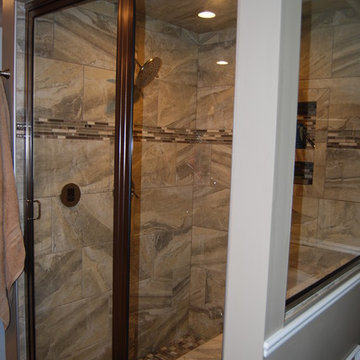
These homeowners updated their master bathroom with a steam shower for the ultimate relaxation. The shower is done in large 12x24 tiles with linear mosaic trim and square mosaic flooring. The dual vanity has beautiful knotty-alder cabinets and light granite counter tops.
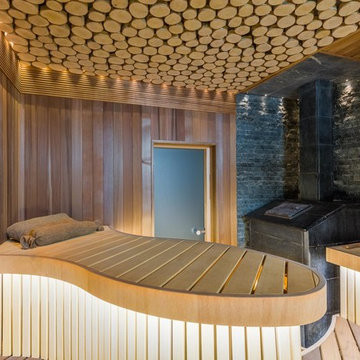
Основным пожеланием заказчика было сделать лежак удобный для парения в четыре руки в помещении площадью 9 кв/м. Весь проект строился вокруг данного лежака. Максимальная ширина приходиться на зону локтей.Что позволяет удобно разместиться любому человеку.
GeniusSPA
Sauna with Medium Wood Cabinets Ideas and Designs
8


