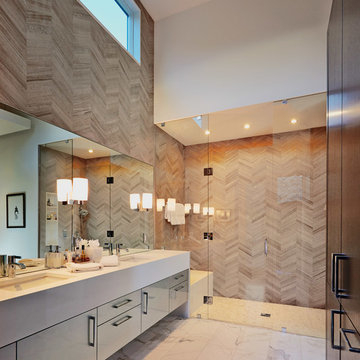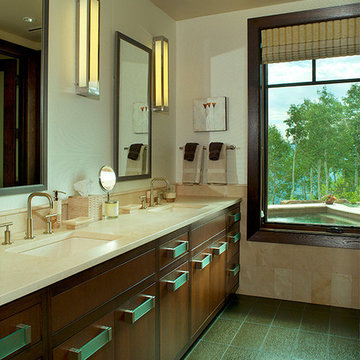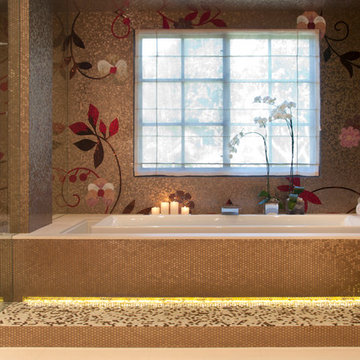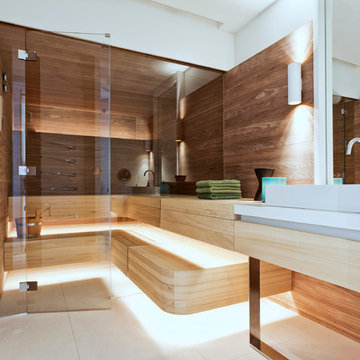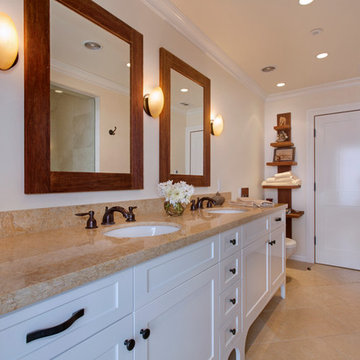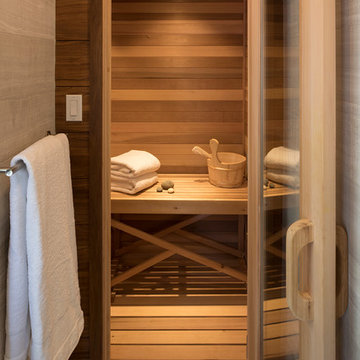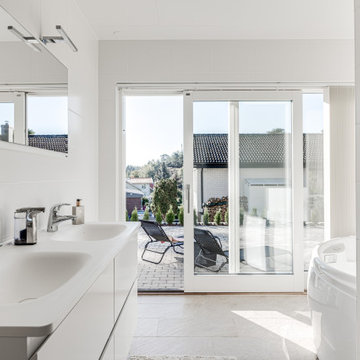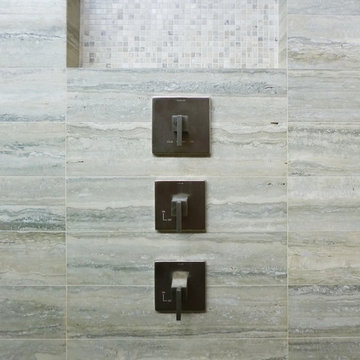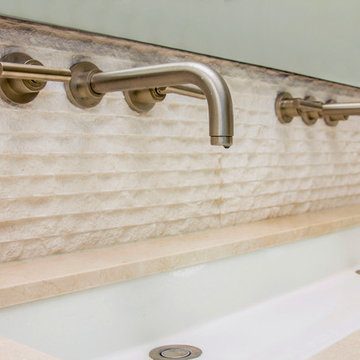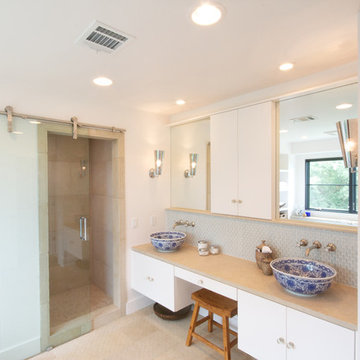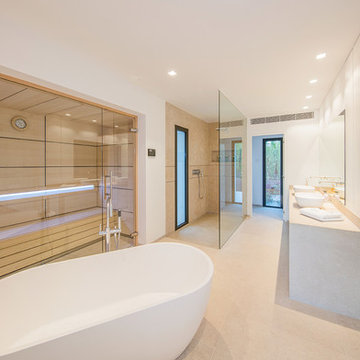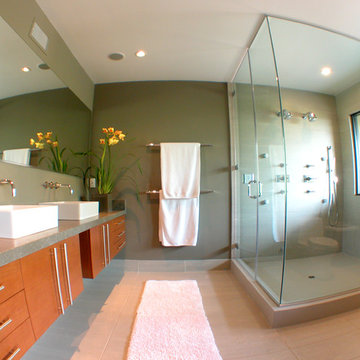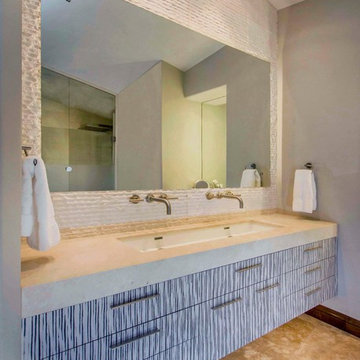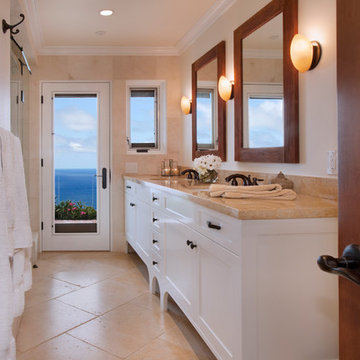Refine by:
Budget
Sort by:Popular Today
1 - 20 of 56 photos
Item 1 of 3

This project combines the original bedroom, small bathroom and closets into a single, open and light-filled space. Once stripped to its exterior walls, we inserted back into the center of the space a single freestanding cabinetry piece that organizes movement around the room. This mahogany “box” creates a headboard for the bed, the vanity for the bath, and conceals a walk-in closet and powder room inside. While the detailing is not traditional, we preserved the traditional feel of the home through a warm and rich material palette and the re-conception of the space as a garden room.
Photography: Matthew Millman
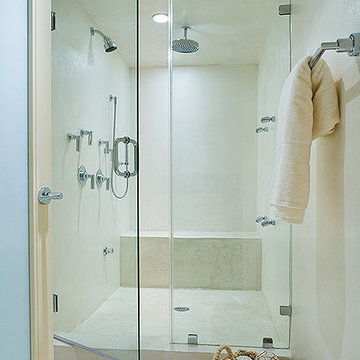
past the public sink vanity you enter this private wet room...made private by the frosted glass entry door that allows light in but masks the room inside.
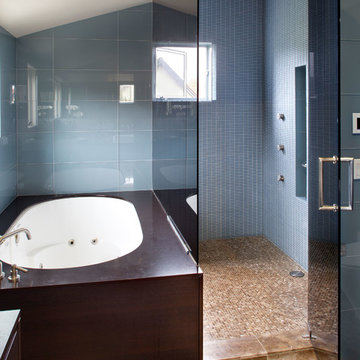
Contemporary Bath w/ glass tile shower and tub surround with glass partition wall.
Paul Dyer Photography
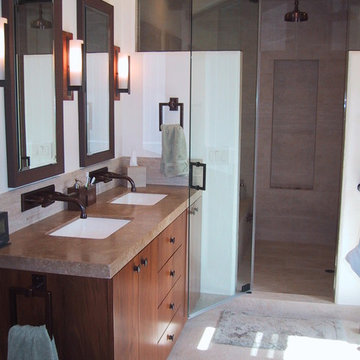
Master bath remodel creating a steam room in an adobe style home in Alamo.
The separate walk-in steam room also has a rain shower aside from a hand shower and a tug that transforms into a bench when "steaming". Custom cabinetry and oil rubbed bronze faucets and towel bars create a warm feeling in this bathroom with under tile floor heating.
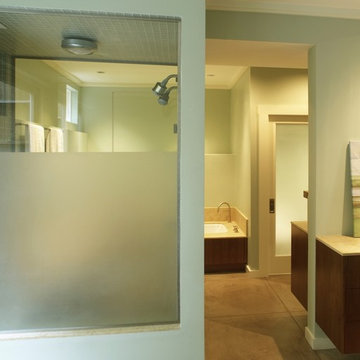
The master suite's open plan allows free movement between vanity, dressing area, shower and tub
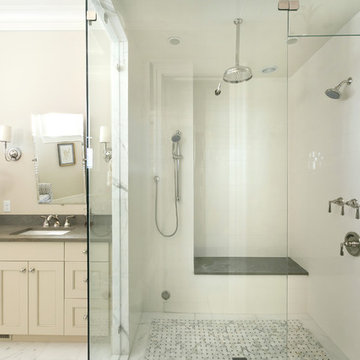
+ Home Built by Phillip W. Smith
General Contractor
+ Home Designed by Herlong
and Associates
+ Interior Design Services Provided
by Melissa Ervin Interior Design
+ Cabinets with a “Natural Linen”
Finish by William C. Pritchard Co.
+ “Lagos Blue” Limestone Countertops
+ Shower Also Serves as
Steam Room
+ Flooring and Tile by Tim Galvin
Tile and Marble
Sauna with Limestone Worktops Ideas and Designs
1


