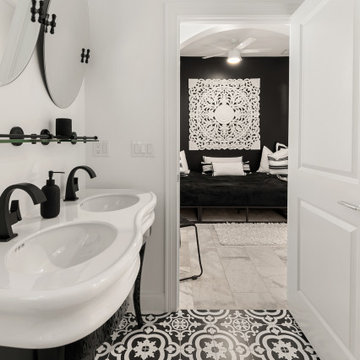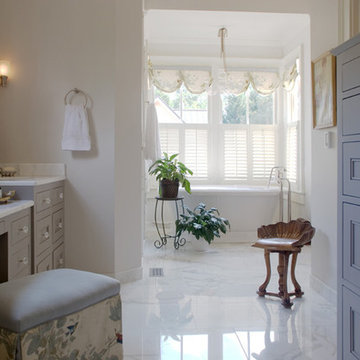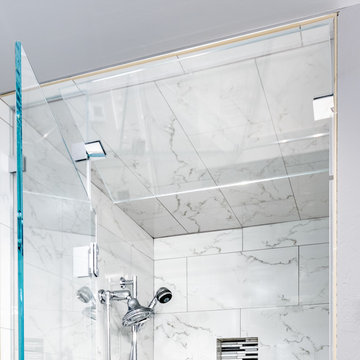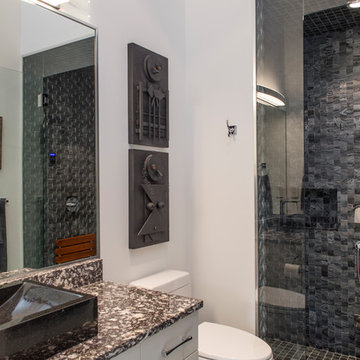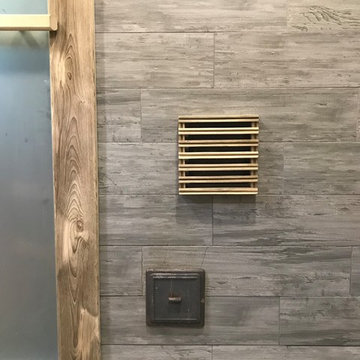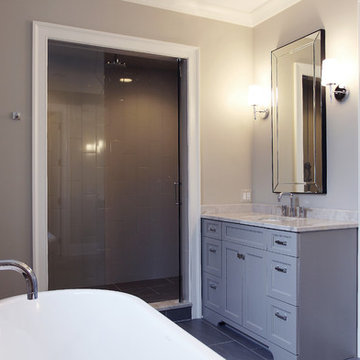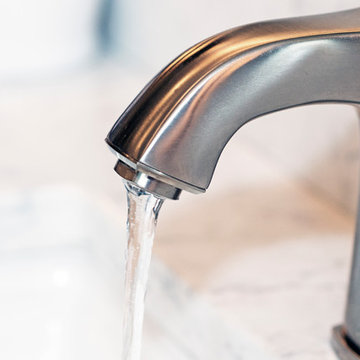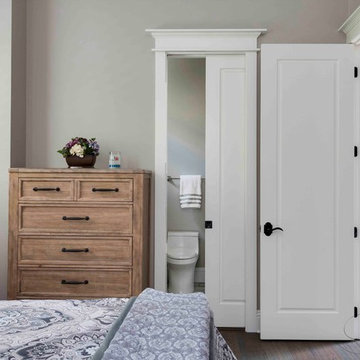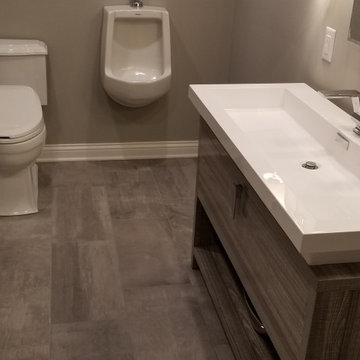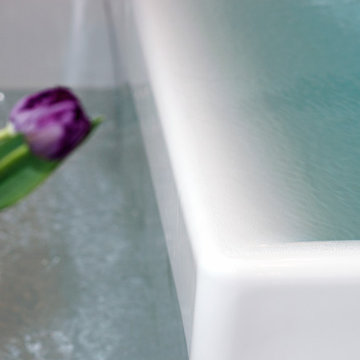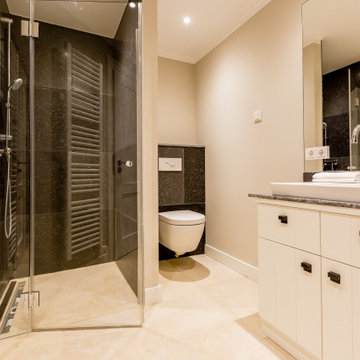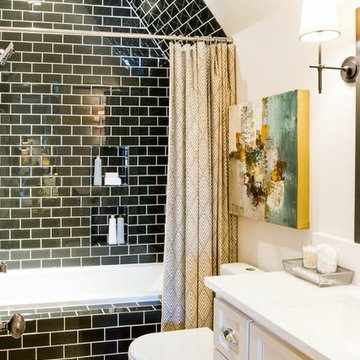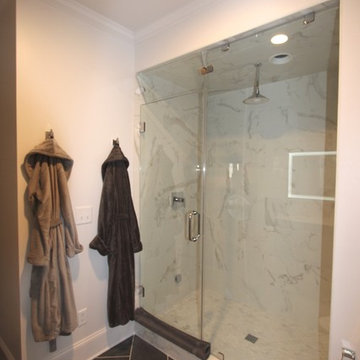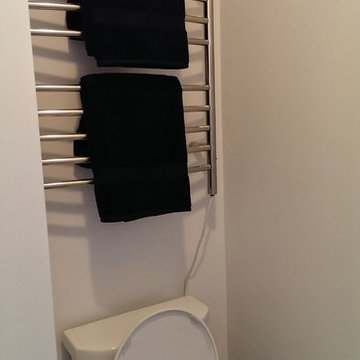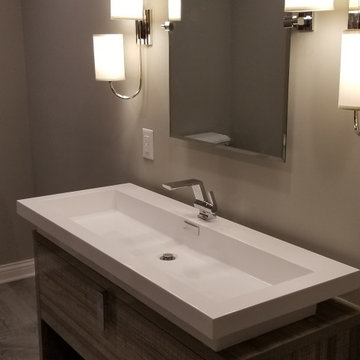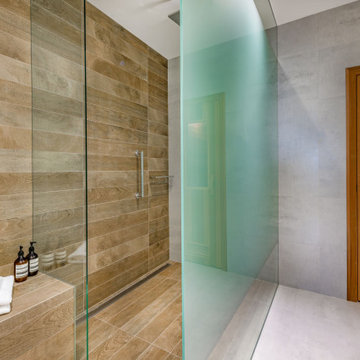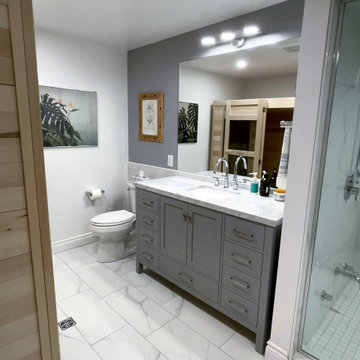Refine by:
Budget
Sort by:Popular Today
81 - 100 of 145 photos
Item 1 of 3
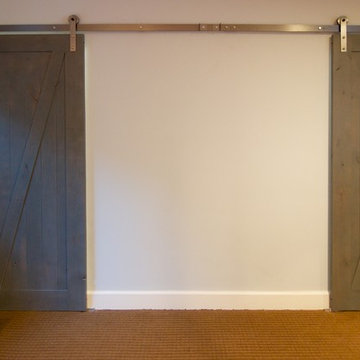
For the Designer's own retreat, the master bathroom and closet areas were gutted and reworked to create an elegant double-sink vanity space, a spacious and relaxing steam shower and a walk-in closet. Rustic barn doors create extra space.
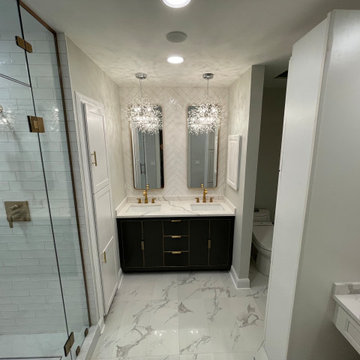
Contemporary modern bathroom that features a sauna and his/hers vanity. Champagne bronze Delta fixtures with two shower heads and a shower handle.
Herringbone tile design is feature on the main shower wall and the vanity wall.
Maximizing storage space was a must for the client, so we built in a 72" closet for ample storage space.
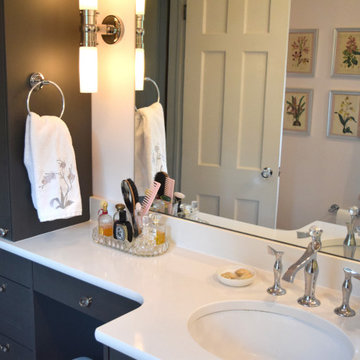
Transforming a Cramped Bathroom with IKEA AXSTAD and Custom Storage Solutions
Sauna with Grey Cabinets Ideas and Designs
5


