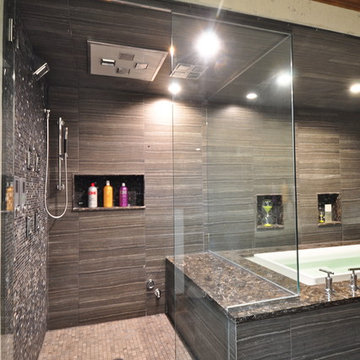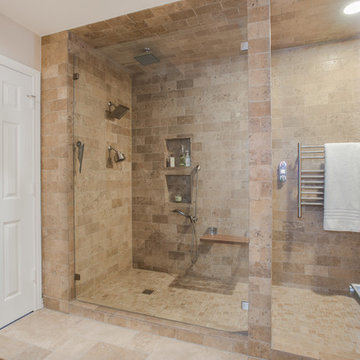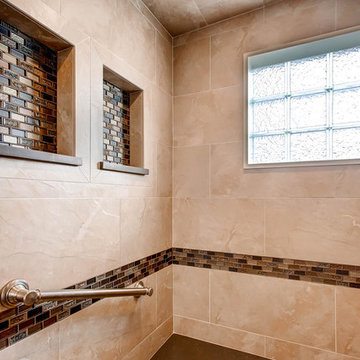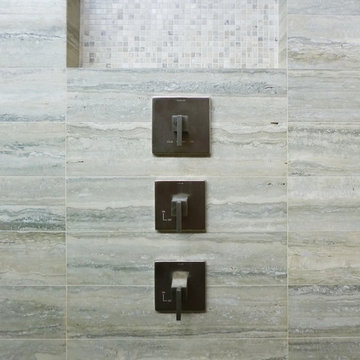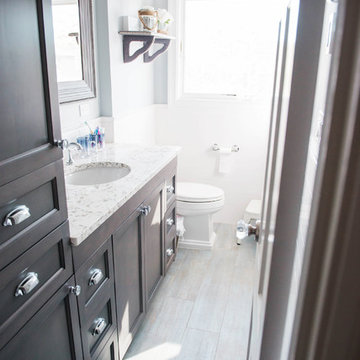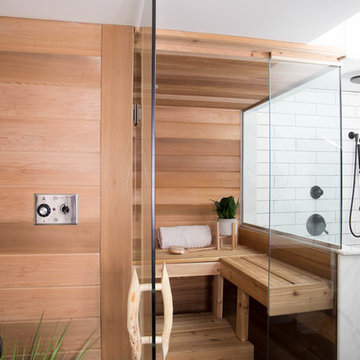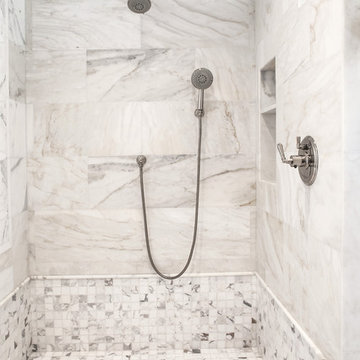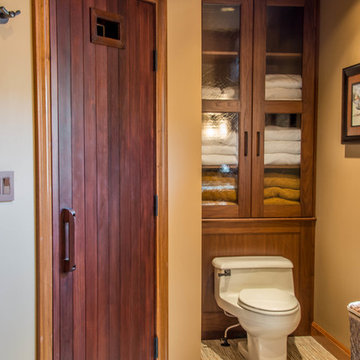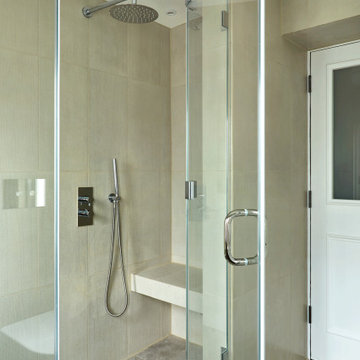Refine by:
Budget
Sort by:Popular Today
101 - 120 of 680 photos
Item 1 of 3
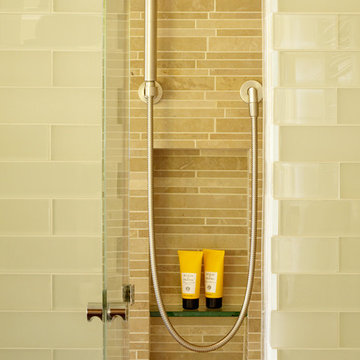
This project combines the original bedroom, small bathroom and closets into a single, open and light-filled space. Once stripped to its exterior walls, we inserted back into the center of the space a single freestanding cabinetry piece that organizes movement around the room. This mahogany “box” creates a headboard for the bed, the vanity for the bath, and conceals a walk-in closet and powder room inside. While the detailing is not traditional, we preserved the traditional feel of the home through a warm and rich material palette and the re-conception of the space as a garden room.
Photography: Matthew Millman
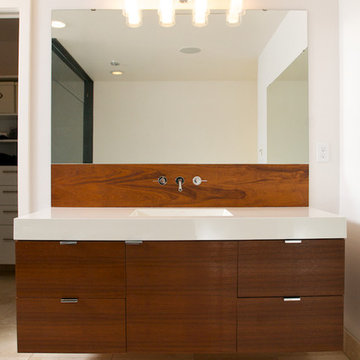
Floating teak vanity with an integral sink top.
Wall mounted faucet.
Design: H2D Architecture + Design
Chad Coleman Photography
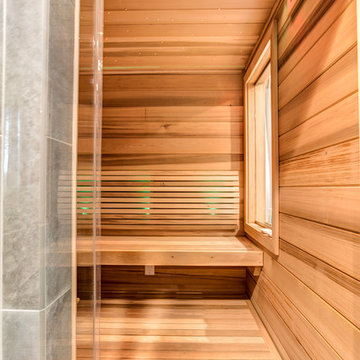
These custom build sauna benches have some great curved backrests that feature fiberoptic lighting. The lighting is provided by a remote projector and with a wireless remote the user can change the color to anything int he rainbow,
Chris Veith
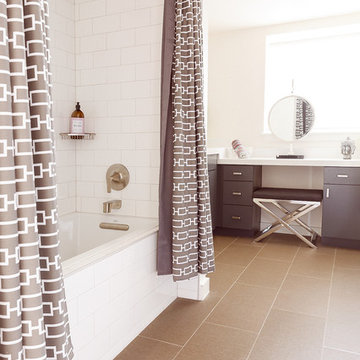
Midcentury modern bathroom with gray cabinets, white subway tile, and built-in vanity.
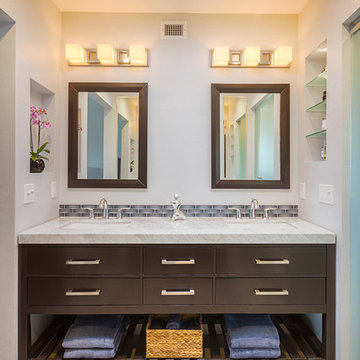
Inset glass shelves at the right of the vanity provide storage, as does the open shelf of the vanity. The low backsplash uses a beautiful curved blue glass tile, which is also used in the wet room. A skylight overhead provides natural light.
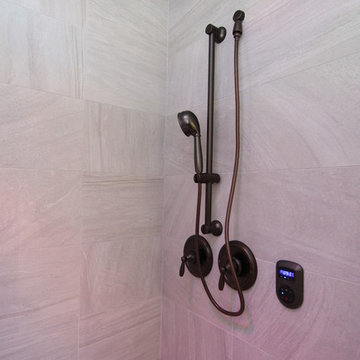
In this luxury master bath, the corner shower is also an indoor sauna - fitted with led lighting, multi shower heads, music, a tile bench, pebble flooring, and custom tile ceiling and walls.
Raleigh luxury home builder Stanton Homes.
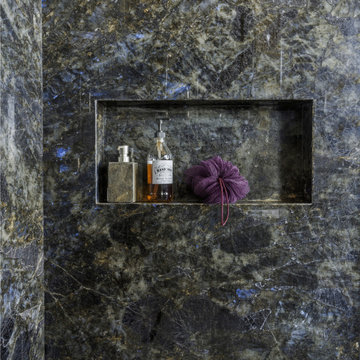
Our San Francisco studio designed this stunning bathroom with beautiful grey tones to create an elegant, sophisticated vibe. We chose glass partitions to separate the shower area from the soaking tub, making it feel more open and expansive. The large mirror in the vanity area also helps maximize the spacious appeal of the bathroom. The large walk-in closet with plenty of space for clothes and accessories is an attractive feature, lending a classy vibe to the space.
---
Project designed by ballonSTUDIO. They discreetly tend to the interior design needs of their high-net-worth individuals in the greater Bay Area and to their second home locations.
For more about ballonSTUDIO, see here: https://www.ballonstudio.com/
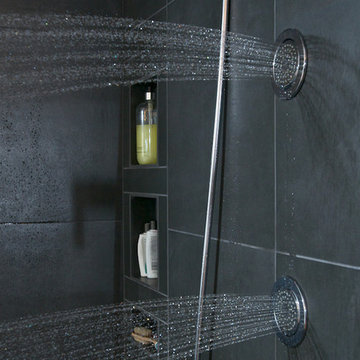
The steam shower is equipped with a ceiling mounted shower tile, three body sprays, and steam unit.
Design: H2D Architecture + Design
Chad Coleman Photography
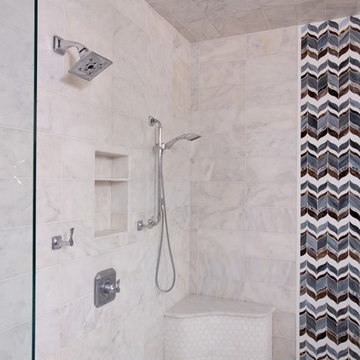
This custom bathroom showcases a beautiful mosaic along the back wall of the "wet room" shower enclosure. A freestanding tub sits inside the wet room for a sauna spa-like experience.
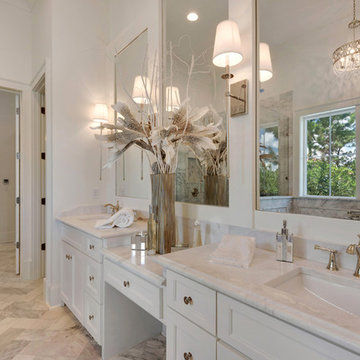
Master bathroom with a long spacious design creates an even flow from the master bedroom, Designed by Bob Chatham Custom Home Designs. Rustic Mediterranean inspired home built in Regatta Bay Golf and Yacht Club.
Phillip Vlahos With Destin Custom Home Builders
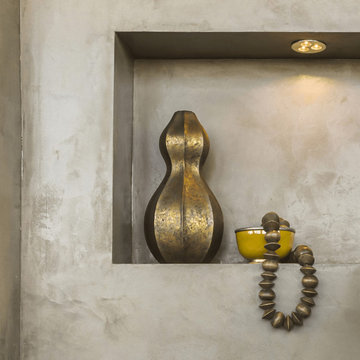
Our San Francisco studio designed this stunning bathroom with beautiful grey tones to create an elegant, sophisticated vibe. We chose glass partitions to separate the shower area from the soaking tub, making it feel more open and expansive. The large mirror in the vanity area also helps maximize the spacious appeal of the bathroom. The large walk-in closet with plenty of space for clothes and accessories is an attractive feature, lending a classy vibe to the space.
---
Project designed by ballonSTUDIO. They discreetly tend to the interior design needs of their high-net-worth individuals in the greater Bay Area and to their second home locations.
For more about ballonSTUDIO, see here: https://www.ballonstudio.com/
Sauna with a One-piece Toilet Ideas and Designs
6


