Sauna Bathroom with a Submerged Sink Ideas and Designs
Refine by:
Budget
Sort by:Popular Today
21 - 40 of 1,097 photos
Item 1 of 3
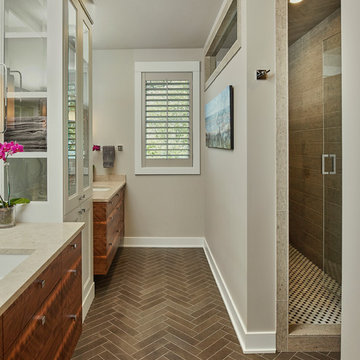
Let there be light. There will be in this sunny style designed to capture amazing views as well as every ray of sunlight throughout the day. Architectural accents of the past give this modern barn-inspired design a historical look and importance. Custom details enhance both the exterior and interior, giving this home real curb appeal. Decorative brackets and large windows surround the main entrance, welcoming friends and family to the handsome board and batten exterior, which also features a solid stone foundation, varying symmetrical roof lines with interesting pitches, trusses, and a charming cupola over the garage. Once inside, an open floor plan provides both elegance and ease. A central foyer leads into the 2,700-square-foot main floor and directly into a roomy 18 by 19-foot living room with a natural fireplace and soaring ceiling heights open to the second floor where abundant large windows bring the outdoors in. Beyond is an approximately 200 square foot screened porch that looks out over the verdant backyard. To the left is the dining room and open-plan family-style kitchen, which, at 16 by 14-feet, has space to accommodate both everyday family and special occasion gatherings. Abundant counter space, a central island and nearby pantry make it as convenient as it is attractive. Also on this side of the floor plan is the first-floor laundry and a roomy mudroom sure to help you keep your family organized. The plan’s right side includes more private spaces, including a large 12 by 17-foot master bedroom suite with natural fireplace, master bath, sitting area and walk-in closet, and private study/office with a large file room. The 1,100-square foot second level includes two spacious family bedrooms and a cozy 10 by 18-foot loft/sitting area. More fun awaits in the 1,600-square-foot lower level, with an 8 by 12-foot exercise room, a hearth room with fireplace, a billiards and refreshment space and a large home theater.
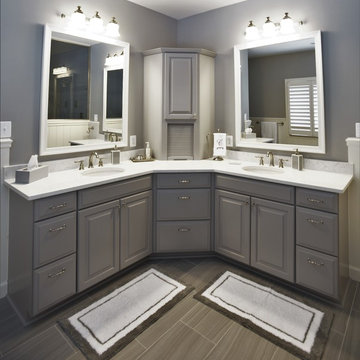
The corner master bathroom vanity has both style and function with gorgeous quartz countertops and raised panel cabinets. The porcelain floor tile adds to the contemporary feel and ties the look together.
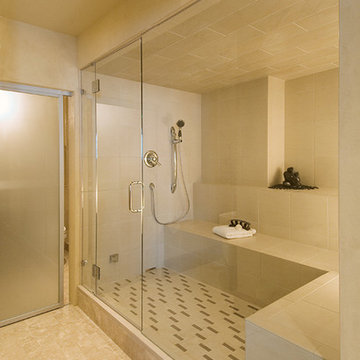
Finding space to incorporate an in-home, private spa is absolute luxury! This space features a dry sauna, wet sauna, fireplace, water feature, mini bar, lounge area, treadmill area, shower/changing area and laundry room!
Photos by Sunshine Divis

Relocating the washer and dryer to a stacked location in a hall closet allowed us to add a second bathroom to the existing 3/1 house. The new bathroom is definitely on the sunny side, with bright yellow cabinetry perfectly complimenting the classic black and white tile and countertop selections.
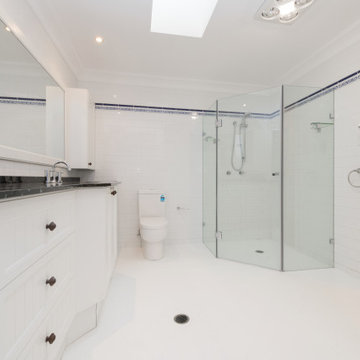
Master Bathroom cosmetic renovation, new shower screen, new plumbing accessories (new toilet), repainted floor tiles, repainted ceiling, repainted windows, repainted door, tiles painted
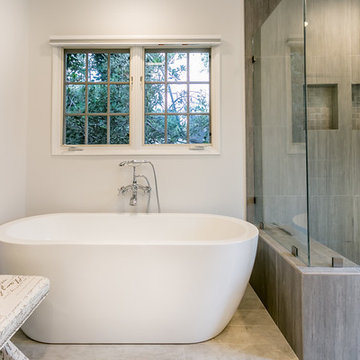
STUDIO CITY Bathroom stand-alone tub & sauna shower
Check for more at:
www.newlookhomeremodeling.com
855.639.5050
Sauna Bathroom with a Submerged Sink Ideas and Designs
2
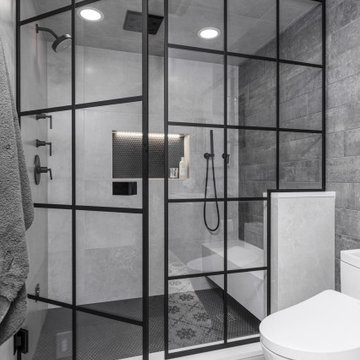
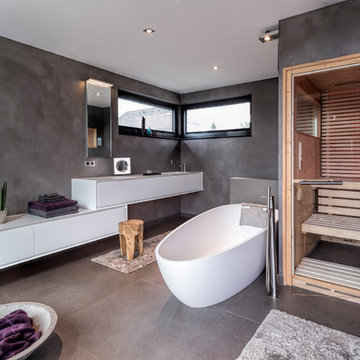
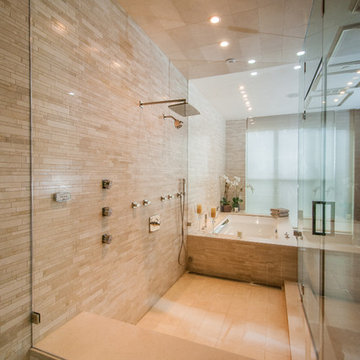
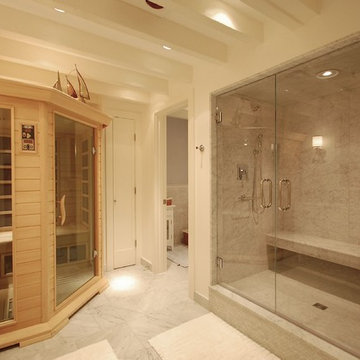
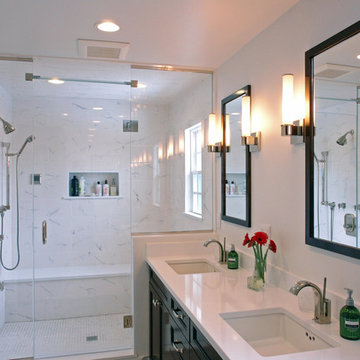
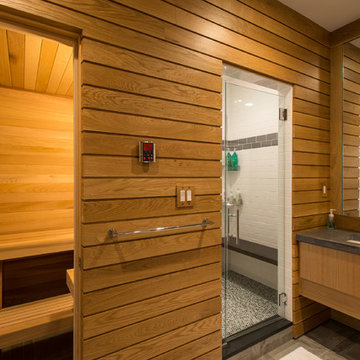

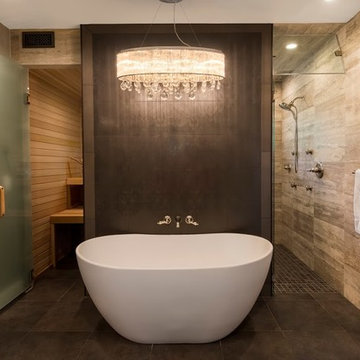
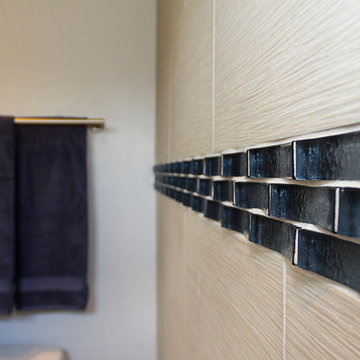
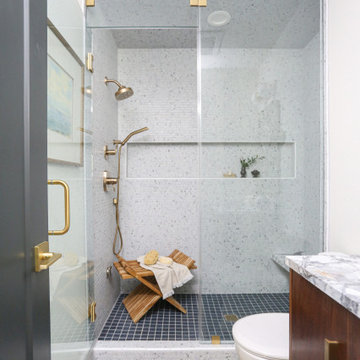
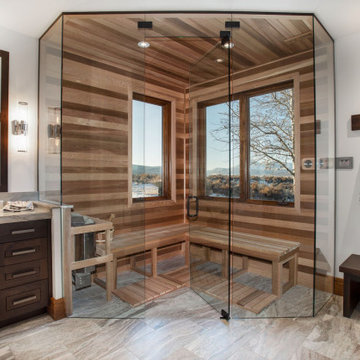
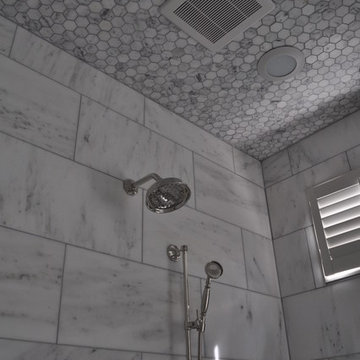
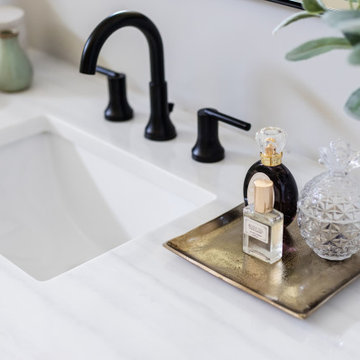
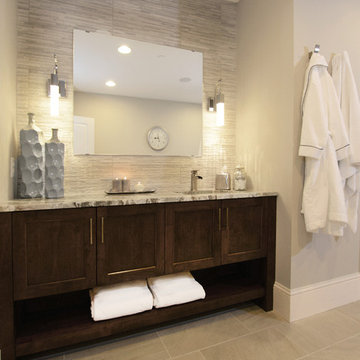

 Shelves and shelving units, like ladder shelves, will give you extra space without taking up too much floor space. Also look for wire, wicker or fabric baskets, large and small, to store items under or next to the sink, or even on the wall.
Shelves and shelving units, like ladder shelves, will give you extra space without taking up too much floor space. Also look for wire, wicker or fabric baskets, large and small, to store items under or next to the sink, or even on the wall.  The sink, the mirror, shower and/or bath are the places where you might want the clearest and strongest light. You can use these if you want it to be bright and clear. Otherwise, you might want to look at some soft, ambient lighting in the form of chandeliers, short pendants or wall lamps. You could use accent lighting around your bath in the form to create a tranquil, spa feel, as well.
The sink, the mirror, shower and/or bath are the places where you might want the clearest and strongest light. You can use these if you want it to be bright and clear. Otherwise, you might want to look at some soft, ambient lighting in the form of chandeliers, short pendants or wall lamps. You could use accent lighting around your bath in the form to create a tranquil, spa feel, as well. 