Sauna Bathroom with a One-piece Toilet Ideas and Designs
Refine by:
Budget
Sort by:Popular Today
101 - 120 of 680 photos
Item 1 of 3
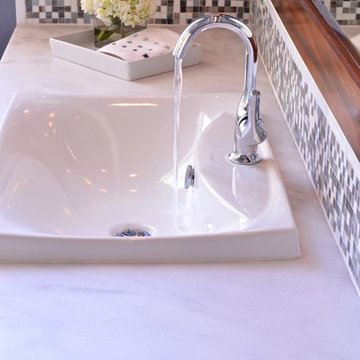
The polished nickel simple faucet spot has soft lines and ease of use for the homeowner's desire. It creates a sense of modern throughout the transitional bathroom.
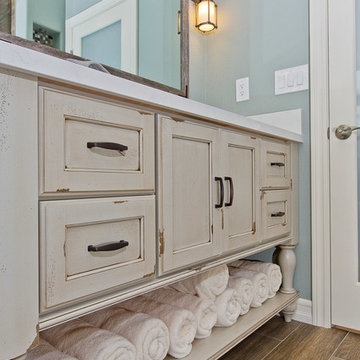
Glass tile mosaic, porcelain plank tile, 12x24 Linen porcelain tile, Mr Steam/iButler/iAudio, 1/2" starfire ultraclear shower door with operable transom and in glass robe hook, trough drain, satin nickel hardware, TOTO toilet, Dura Supreme cabinetry, Kohler faucet and Caesarstone Frosty Carrina Quartz top. New exterior door and Milgard double hung window.
Photos By Jon Upson
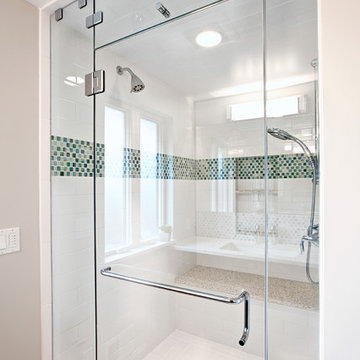
The steam shower in this new master bathroom is designed with a custom tiled bench, double shower heads, and frameless glass shower panel. The shower panel is designed with a transom window that opens to let the steam escape after taking a steam shower.
H2D Architecture + Design - whole house remodel
Photos: Sean Balko, Filmworks Studio
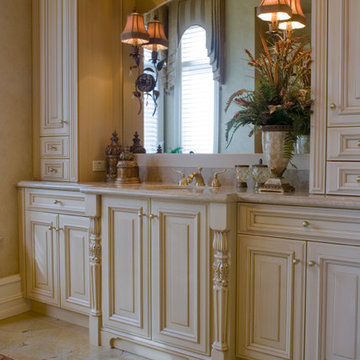
Center base cabinets are pushed forward to create the look of depth and give an added detail for the counter top to follow
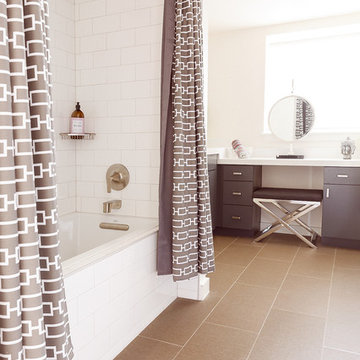
Midcentury modern bathroom with gray cabinets, white subway tile, and built-in vanity.
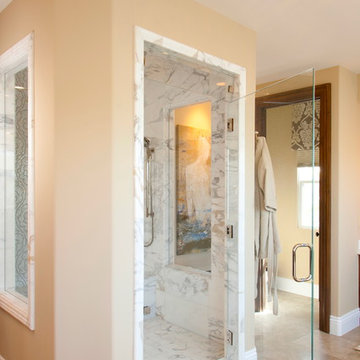
Robeson Design creates a luxury bathing experience for these homeowners with a steam shower and sauna in their Master Bathroom. Clear glass windows on the sides and a frameless glass door with tilting transom window at the top set the stage for this homeowner to relax and unwind after a long day. Calcutta gold marble and seagrass limestone surround the space in soothing luxury.
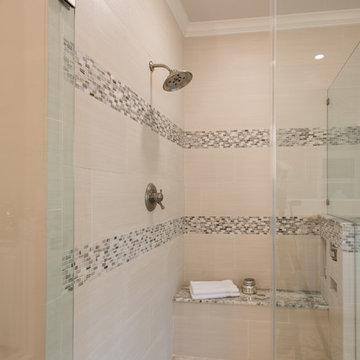
Master Bathroom with soaking tub, rain shower, custom designed arch, cabinets, crown molding, and built ins,
Custom designed countertops, flooring shower tile.
Built in refrigerator, coffee maker, TV, hidden appliances, mobile device station. Separate space plan for custom design and built amour and furnishings. Photo Credit:
Michael Hunter
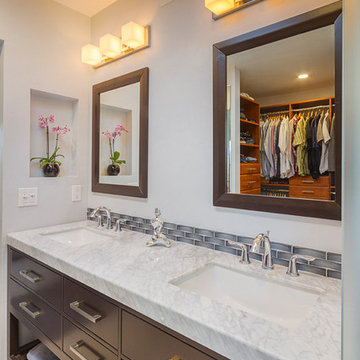
The double sinks and mirrors provide plenty of space for both husband and wife to get ready in the morning. In the mirror is visible the open closet just off the vanity area.
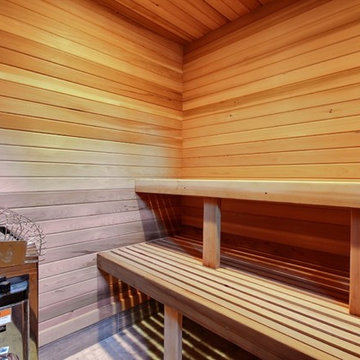
The Ascension - Super Ranch on Acreage in Ridgefield Washington by Cascade West Development Inc.
Another highlight of this home is the fortified retreat of the Master Suite and Bath. A built-in linear fireplace, custom 11ft coffered ceilings and 5 large windows allow the delicate interplay of light and form to surround the home-owner in their place of rest. With pristine beauty and copious functions the Master Bath is a worthy refuge for anyone in need of a moment of peace. The gentle curve of the 10ft high, barrel-vaulted ceiling frames perfectly the modern free-standing tub, which is set against a backdrop of three 6ft tall windows. The large personal sauna and immense tile shower offer even more options for relaxation and relief from the day.
Cascade West Facebook: https://goo.gl/MCD2U1
Cascade West Website: https://goo.gl/XHm7Un
These photos, like many of ours, were taken by the good people of ExposioHDR - Portland, Or
Exposio Facebook: https://goo.gl/SpSvyo
Exposio Website: https://goo.gl/Cbm8Ya
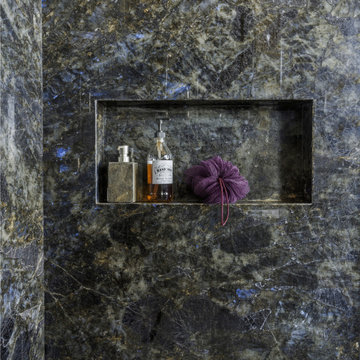
Our San Francisco studio designed this stunning bathroom with beautiful grey tones to create an elegant, sophisticated vibe. We chose glass partitions to separate the shower area from the soaking tub, making it feel more open and expansive. The large mirror in the vanity area also helps maximize the spacious appeal of the bathroom. The large walk-in closet with plenty of space for clothes and accessories is an attractive feature, lending a classy vibe to the space.
---
Project designed by ballonSTUDIO. They discreetly tend to the interior design needs of their high-net-worth individuals in the greater Bay Area and to their second home locations.
For more about ballonSTUDIO, see here: https://www.ballonstudio.com/
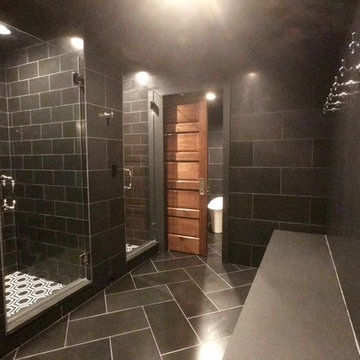
LOWELL CUSTOM HOMES http://lowellcustomhomes.com - Locker area and bath for tennis players. Fully tiled walls, floor and ceiling in dark tones with double shower stalls, steam shower, Veil Intelligent toilet by Kohler and multiple hardware towel hooks from Signature Hardware
Sauna Bathroom with a One-piece Toilet Ideas and Designs
6
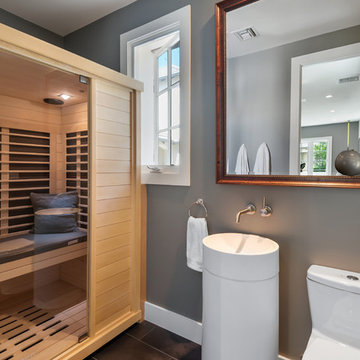
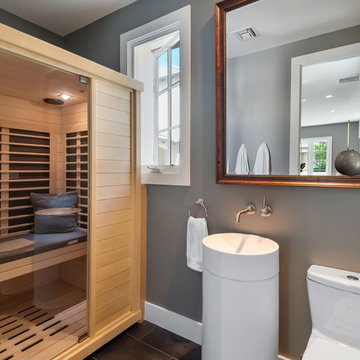
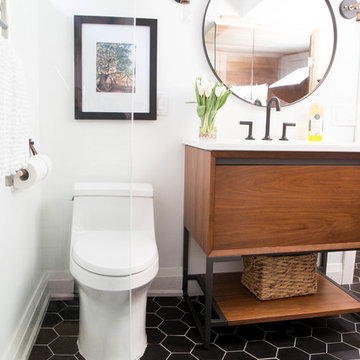
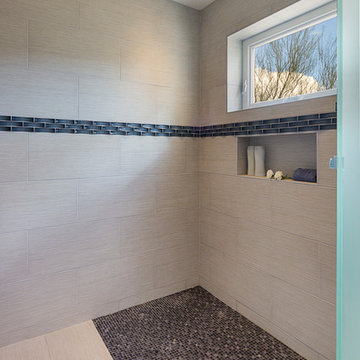
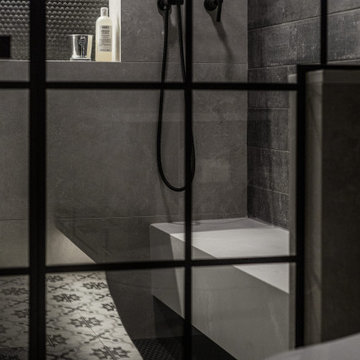
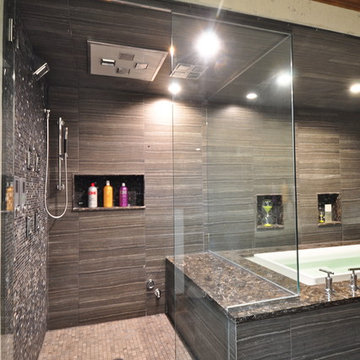
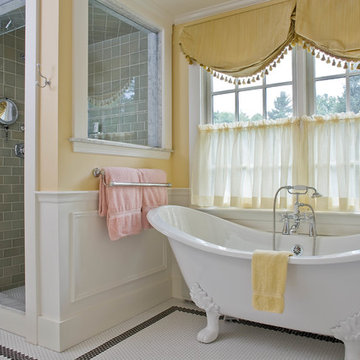
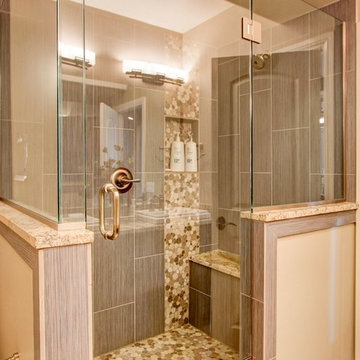
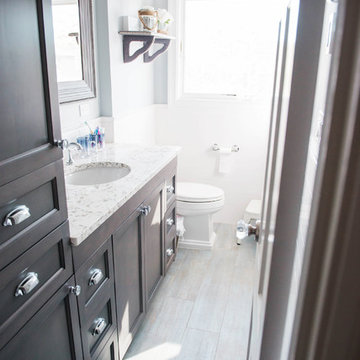

 Shelves and shelving units, like ladder shelves, will give you extra space without taking up too much floor space. Also look for wire, wicker or fabric baskets, large and small, to store items under or next to the sink, or even on the wall.
Shelves and shelving units, like ladder shelves, will give you extra space without taking up too much floor space. Also look for wire, wicker or fabric baskets, large and small, to store items under or next to the sink, or even on the wall.  The sink, the mirror, shower and/or bath are the places where you might want the clearest and strongest light. You can use these if you want it to be bright and clear. Otherwise, you might want to look at some soft, ambient lighting in the form of chandeliers, short pendants or wall lamps. You could use accent lighting around your bath in the form to create a tranquil, spa feel, as well.
The sink, the mirror, shower and/or bath are the places where you might want the clearest and strongest light. You can use these if you want it to be bright and clear. Otherwise, you might want to look at some soft, ambient lighting in the form of chandeliers, short pendants or wall lamps. You could use accent lighting around your bath in the form to create a tranquil, spa feel, as well. 