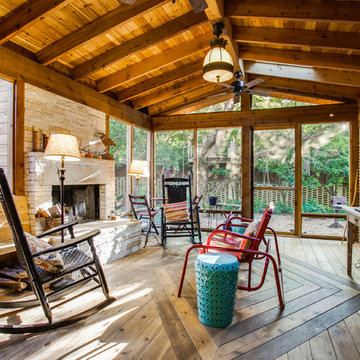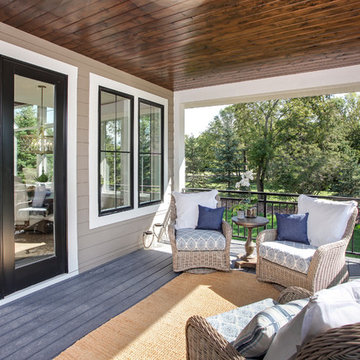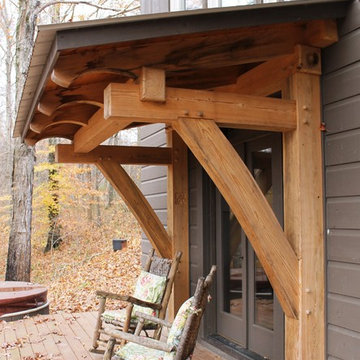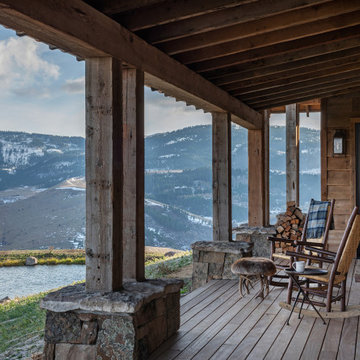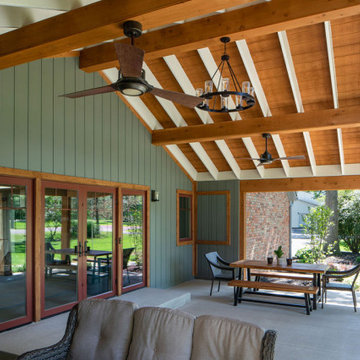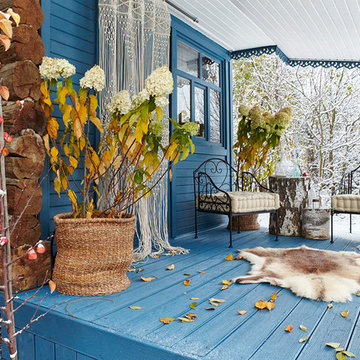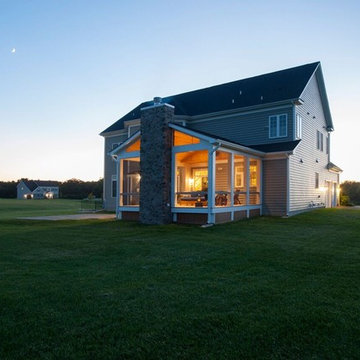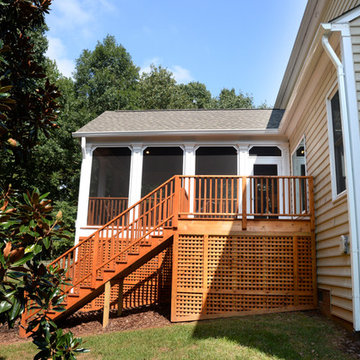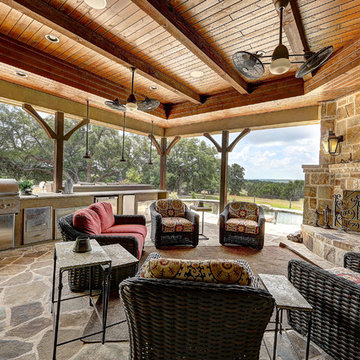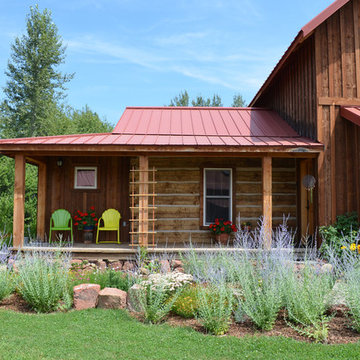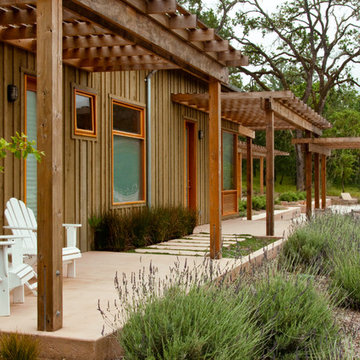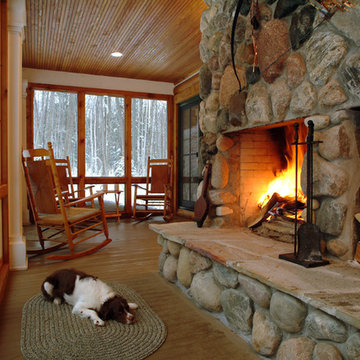Rustic Veranda with All Types of Cover Ideas and Designs
Refine by:
Budget
Sort by:Popular Today
141 - 160 of 2,181 photos
Item 1 of 3
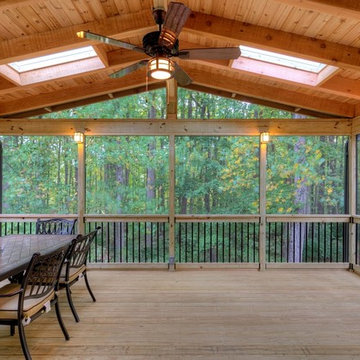
Pressure Treated Screen Porch, Cedar Ceiling Above Rafters with Black Aluminum Pickets
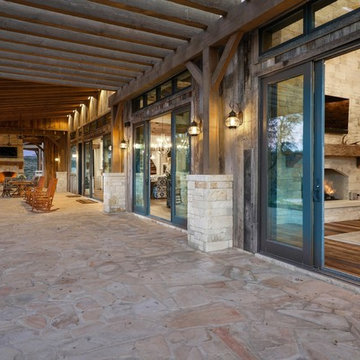
?: Lauren Keller | Luxury Real Estate Services, LLC
Reclaimed Wood Flooring - Sovereign Plank Wood Flooring - https://www.woodco.com/products/sovereign-plank/
Reclaimed Hand Hewn Beams - https://www.woodco.com/products/reclaimed-hand-hewn-beams/
Reclaimed Oak Patina Faced Floors, Skip Planed, Original Saw Marks. Wide Plank Reclaimed Oak Floors, Random Width Reclaimed Flooring.
Reclaimed Beams in Ceiling - Hand Hewn Reclaimed Beams.
Barnwood Paneling & Ceiling - Wheaton Wallboard
Reclaimed Beam Mantel
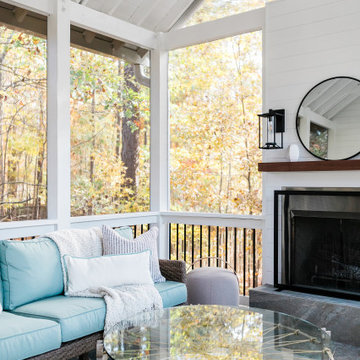
Custom outdoor Screen Porch with Scandinavian accents, outdoor sofa, wonderful pouf, custom outdoor rug, custom pillows, and amazing sconces
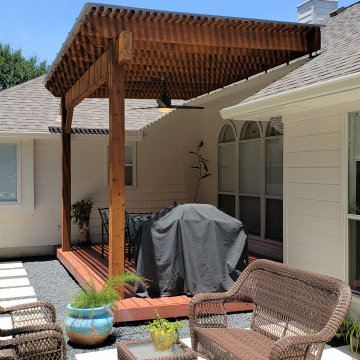
With daytime temperatures hovering in the high 90’s in the coming days, many Austin area residents will be in search of shade or shelter. Archadeck of Austin offered this family a solution for remaining outdoors for more hours, even in full sun and sweltering heat, with a custom-designed cedar pergola that is not only gorgeous, but also offers UV protection, giving credence to our statement that each of our pergola design and building projects is truly one-of-a-kind.
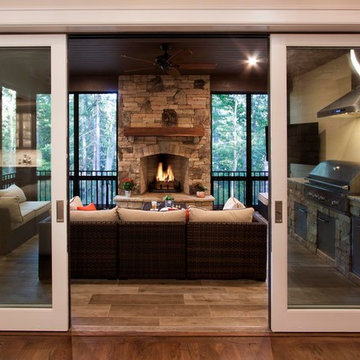
Dreams come true in this Gorgeous Transitional Mountain Home located in the desirable gated-community of The RAMBLE. Luxurious Calcutta Gold Marble Kitchen Island, Perimeter Countertops and Backsplash create a Sleek, Modern Look while the 21′ Floor-to-Ceiling Stone Fireplace evokes feelings of Rustic Elegance. Pocket Doors can be tucked away, opening up to the covered Screened-In Patio creating an extra large space for sacred time with friends and family. The Eze Breeze Window System slide down easily allowing a cool breeze to flow in with sounds of birds chirping and the leaves rustling in the trees. Curl up on the couch in front of the real wood burning fireplace while marinated grilled steaks are turned over on the outdoor stainless-steel grill. The Marble Master Bath offers rejuvenation with a free-standing jetted bath tub and extra large shower complete with double sinks.
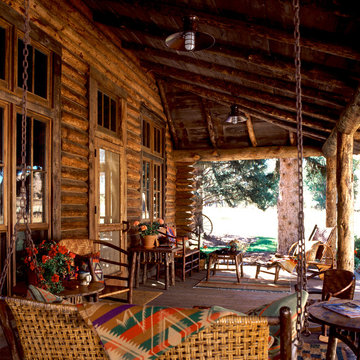
Located near Ennis, Montana, this cabin captures the essence of rustic style while maintaining modern comforts.
Jack Watkins’ father, the namesake of the creek by which this home is built, was involved in the construction of the Old Faithful Lodge. He originally built the cabin for he and his family in 1917, with small additions and upgrades over the years. The new owners’ desire was to update the home to better facilitate modern living, but without losing the original character. Windows and doors were added, and the kitchen and bathroom were completely remodeled. Well-placed porches were added to further integrate the interior spaces to their adjacent exterior counterparts, as well as a mud room—a practical requirement in rural Montana.
Today, details like the unique juniper handrail leading up to the library, will remind visitors and guests of its historical Western roots.
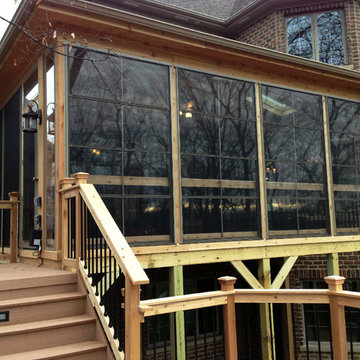
Vertical 4-Track windows transform your screen porch into a space that is usable three seasons or even all year round. These vinyl windows are available in multiple sizes and are designed to allow you to open them 25%, 50%, or 75%.
~Archadeck of Chicagoland
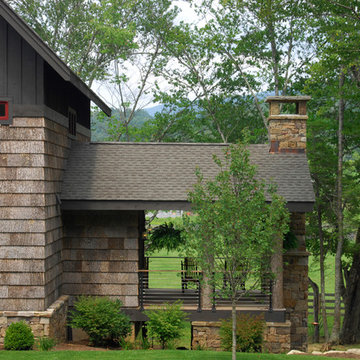
Standard Grade
Thickness: ½” minimum to 7/8” maximum
Width: Random widths from 6” minimum to 48” maximum
Length: 13”, 18”, or 26”.
Custom sizing available
Certified Kiln Dried and Heat Sterilized
Precision Squared for Ease in Installation
FSC Controlled Wood or FSC 100% Pure
Cradle to Cradle Gold CM Certified for exterior use
Automatic Full LEED Point Qualifier
ASTM E-84 -05 Class B Fire Rating
Meets California VOC Emission Standards
No Minimum Order Required
Rustic Veranda with All Types of Cover Ideas and Designs
8
