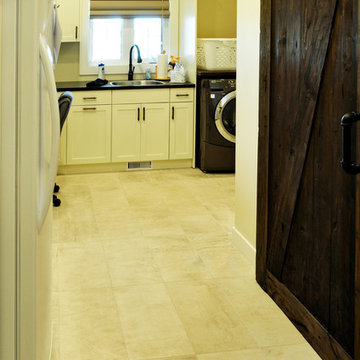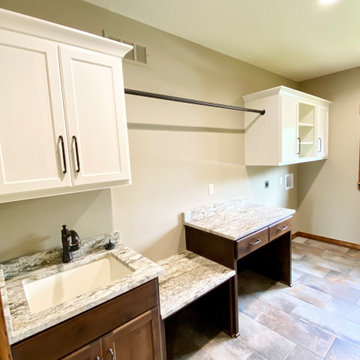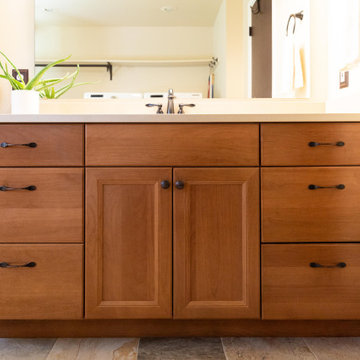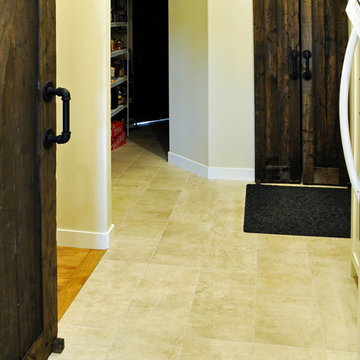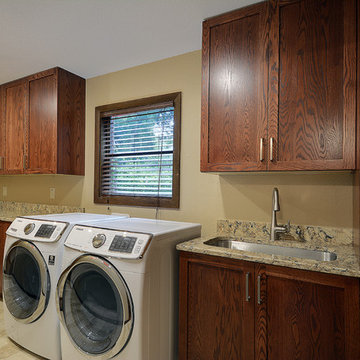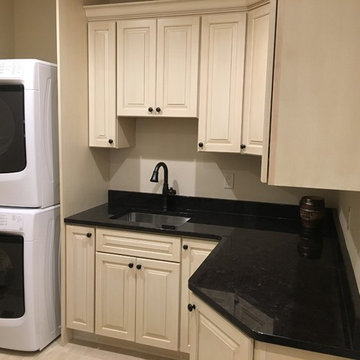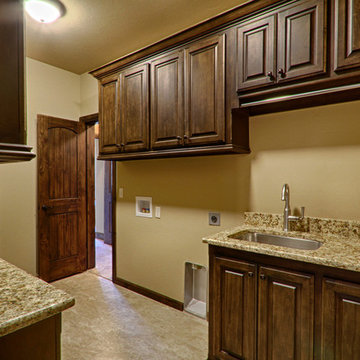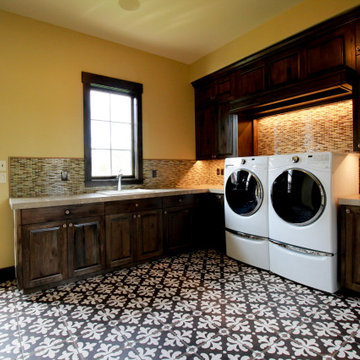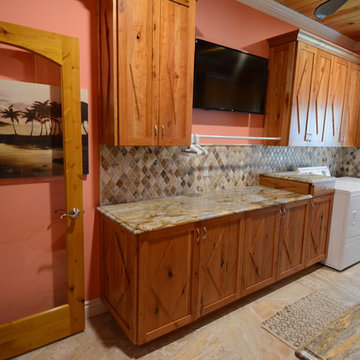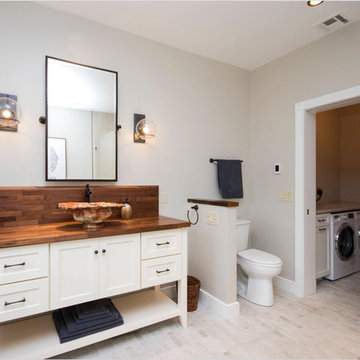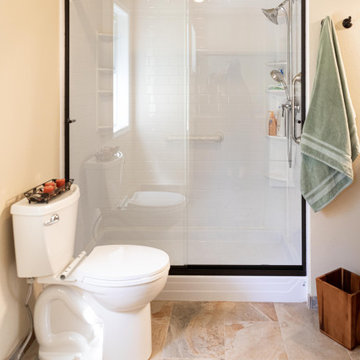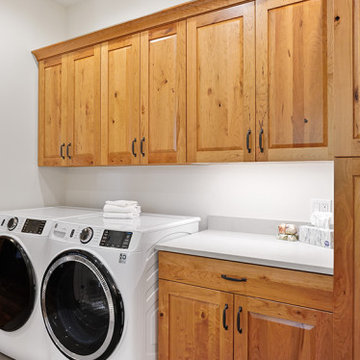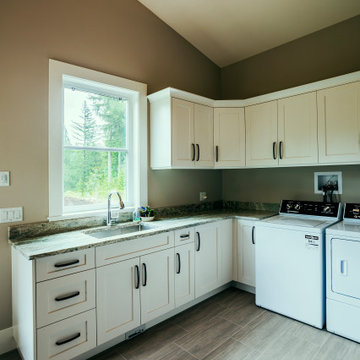Rustic Utility Room with Porcelain Flooring Ideas and Designs
Refine by:
Budget
Sort by:Popular Today
81 - 100 of 101 photos
Item 1 of 3
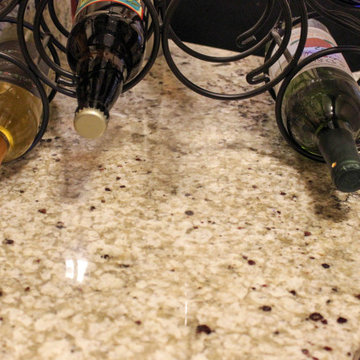
In this kitchen remodel , we relocated existing cabinetry from a wall that was removed and added additional black cabinetry to compliment the new location of the buffet cabinetry and accent the updated layout for the homeowners kitchen and dining room. Medallion Gold Rushmore Raised Panel Oak painted in Carriage Black. New glass was installed in the upper cabinets with new black trim for the existing decorative doors. On the countertop, Mombello granite was installed in the kitchen, on the buffet and in the laundry room. A Blanco diamond equal bowl with low divide was installed in the kitchen and a Blanco Liven sink in the laundry room, both in the color Anthracite. Moen Arbor faucet in Spot Resist Stainless and a Brushed Nickel Petal value was installed in the kitchen. The backsplash is 1x2 Chiseled Durango stone for the buffet area and 3”x6” honed and tumbled Durango stone for the kitchen backsplash. On the floor, 6”x36” Dark Brown porcelain tile was installed. A new staircase, railing and doors were installed leading from the kitchen to the basement area.

Transforming laundry day into a stylish affair with our modern laundry room design. From the serene hues of blue cabinetry to the sleek blue tile backsplash, every detail is meticulously curated for both form and function. With floating shelves adding a touch of airy elegance, this space seamlessly blends practicality with contemporary charm. Who says laundry rooms can't be luxurious?
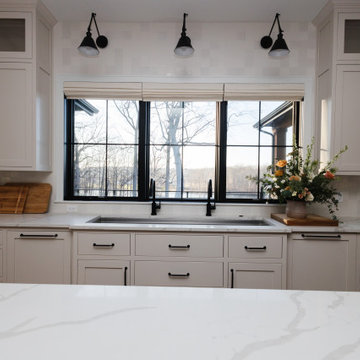
Step into culinary luxury in our expansive kitchen oasis, where contrasting elements harmonize to create a captivating space. ⭐ The sleek black windows frame panoramic views while allowing natural light to dance across the pristine white cabinets, illuminating the heart of your home.
A bold dark island anchors the room, offering a striking focal point against the backdrop of stainless steel appliances. Warmth meets sophistication with beige cabinets and rich hardwood floors, adding layers of texture and depth to this culinary masterpiece.
From intimate family gatherings to lavish dinner parties, this kitchen is designed to inspire culinary creativity and timeless memories.
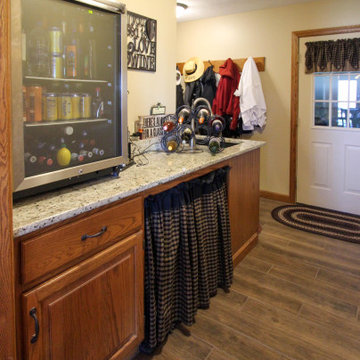
In this kitchen remodel , we relocated existing cabinetry from a wall that was removed and added additional black cabinetry to compliment the new location of the buffet cabinetry and accent the updated layout for the homeowners kitchen and dining room. Medallion Gold Rushmore Raised Panel Oak painted in Carriage Black. New glass was installed in the upper cabinets with new black trim for the existing decorative doors. On the countertop, Mombello granite was installed in the kitchen, on the buffet and in the laundry room. A Blanco diamond equal bowl with low divide was installed in the kitchen and a Blanco Liven sink in the laundry room, both in the color Anthracite. Moen Arbor faucet in Spot Resist Stainless and a Brushed Nickel Petal value was installed in the kitchen. The backsplash is 1x2 Chiseled Durango stone for the buffet area and 3”x6” honed and tumbled Durango stone for the kitchen backsplash. On the floor, 6”x36” Dark Brown porcelain tile was installed. A new staircase, railing and doors were installed leading from the kitchen to the basement area.
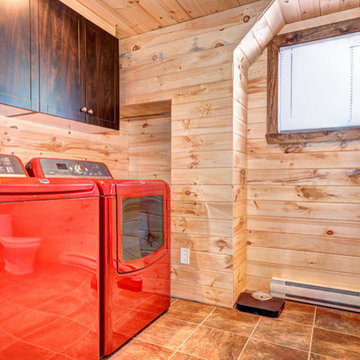
The perfect vacation destination can be found in the Avila. The main floor features everything needed to create a cozy cottage. An open living room with dining area off the kitchen is perfect for both weekend family and family getaways, or entertaining friends. A bedroom and bathroom is on the main floor, and the loft features plenty of living space for a second bedroom. The main floor bedroom and bathroom means everything you need is right at your fingertips. Use the spacious loft for a second bedroom, an additional living room, or even an office. www.timberblock.com
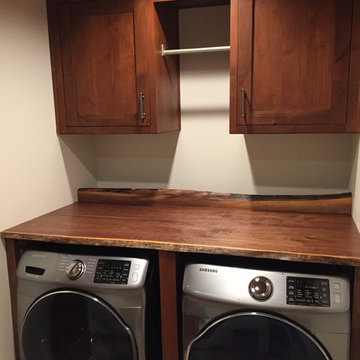
Laundry and bathroom remodel in rustic country home. Cabinetry is Showplace Inset in rustic (knotty) alder wood, autumn stain. Live edge wood top with live edge wood backsplash. Barn door is stained in same finish.
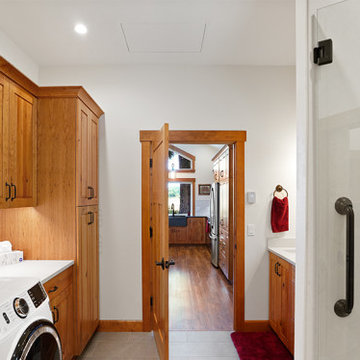
A local Corvallis family contacted G. Christianson Construction looking to build an accessory dwelling unit (commonly known as an ADU) for their parents. The family was seeking a rustic, cabin-like home with one bedroom, a generous closet, a craft room, a living-in-place-friendly bathroom with laundry, and a spacious great room for gathering. This 896-square-foot home is built only a few dozen feet from the main house on this property, making family visits quick and easy. Our designer, Anna Clink, planned the orientation of this home to capture the beautiful farm views to the West and South, with a back door that leads straight from the Kitchen to the main house. A second door exits onto the South-facing covered patio; a private and peaceful space for watching the sunrise or sunset in Corvallis. When standing at the center of the Kitchen island, a quick glance to the West gives a direct view of Mary’s Peak in the distance. The floor plan of this cabin allows for a circular path of travel (no dead-end rooms for a user to turn around in if they are using an assistive walking device). The Kitchen and Great Room lead into a Craft Room, which serves to buffer sound between it and the adjacent Bedroom. Through the Bedroom, one may exit onto the private patio, or continue through the Walk-in-Closet to the Bath & Laundry. The Bath & Laundry, in turn, open back into the Great Room. Wide doorways, clear maneuvering space in the Kitchen and bath, grab bars, and graspable hardware blend into the rustic charm of this new dwelling. Rustic Cherry raised panel cabinetry was used throughout the home, complimented by oiled bronze fixtures and lighting. The clients selected durable and low-maintenance quartz countertops, luxury vinyl plank flooring, porcelain tile, and cultured marble. The entire home is heated and cooled by two ductless mini-split units, and good indoor air quality is achieved with wall-mounted fresh air units.
Rustic Utility Room with Porcelain Flooring Ideas and Designs
5
