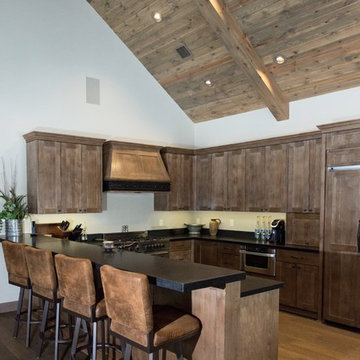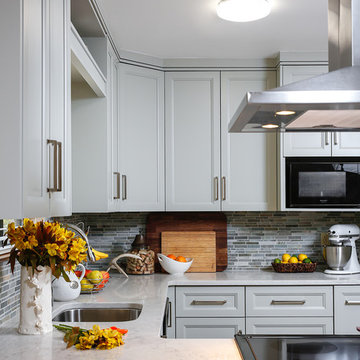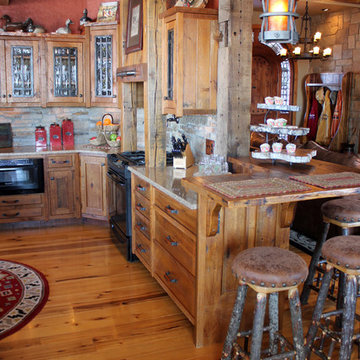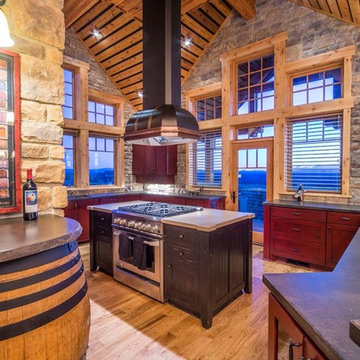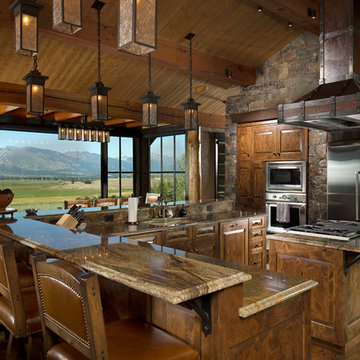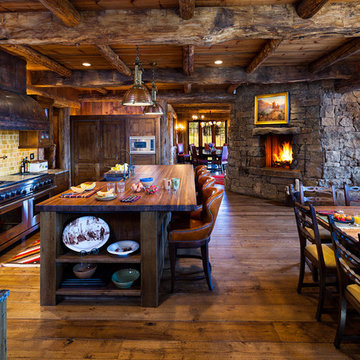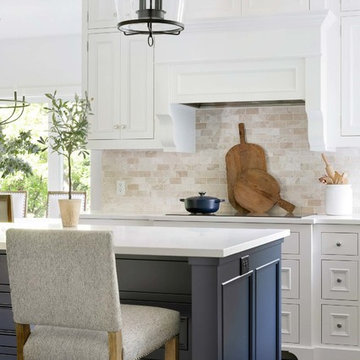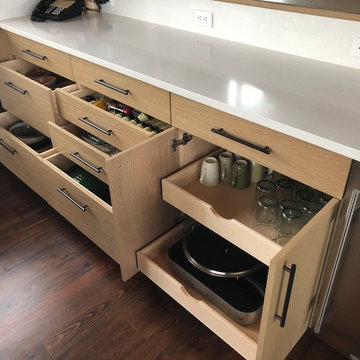Rustic U-shaped Kitchen Ideas and Designs
Refine by:
Budget
Sort by:Popular Today
101 - 120 of 8,382 photos
Item 1 of 3

Perimeter Cabinets and Bar:
Frameless Current by Crystal
Door style: Countryside
Wood: Rustic Cherry
Finish: Summer Wheat with Brown Highlight
Glass accent Doors: Clear Waterglass
Island Cabinets:
Frameless Encore by Crystal
Door style: Country French Square
Wood: Knotty Alder
Finish: Signature Rub Thru Mushroom Paint with Flat Sheen with Umber under color, Distressing and Wearing with Black Highlight.
SubZero / Wolf Appliance package
Tile: Brazilian Multicolor Slate and Granite slab insert tiles 2x2”
Plumbing: New Blanco Apron Front Sink (IKON)
Countertops: Granite 3CM Supreme Gold , with Ogee Flat edge.

Vermont made Hickory Cabinets, Danby Vermont Marble counters and slate floors. Photo by Caleb Kenna
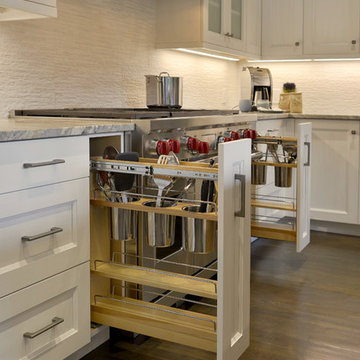
This kitchen renovation involved a complete overhaul of the look and feel of the existing kitchen, and transforming it into a family-friendly kitchen that conformed to the client's aesthetic: modern, rustic and eclectic. The adjacent mudroom, laundry room and powder room were surveyed to see how much flexibility there was to enhance the kitchen layout while improving upon all of the spaces. The homeowners felt strongly about light painted cabinets and let us guide the rest of the design.
The kitchen features separate and spacious work zones for the cook, bar area, clean-up crew, and diners. Materials with a rustic and industrial feel were selected. The white cabinets have a grey striated glaze which blends well with the heavily textured grey island cabinets and exposed reclaimed wood beams. The Neolith countertop has a unique metallic quality that compliments the hardware and zinc accents on the floating shelves and custom kitchen table. Finishing touches include the custom reclaimed wood pocket doors, a custom steel counter support, and iron light fixtures.
Photo: Peter Krupenye

The original oak cabinets where painted white but lacked space and needed a fresh new look.
New 45" Stacked wall uppers installed with clear glass top openings.
LED under cabinet lighting
All base cabinets refaced to match.
Old uppers where re-installed in the garage.
Learn more about Showplace: http://www.houzz.com/pro/showplacefinecabinetry/showplace-wood-products
Mtn. Kitchens Staff Photo
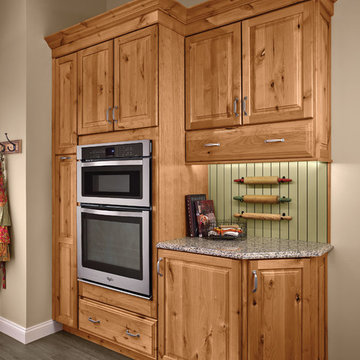
A baking station creates a dedicated area in the kitchen for sifting, mixing, rolling and cutting. It keeps all of your supplies close at hand and prevents the cookie- or cake-making from intruding on the rest of the kitchen activity. With all of the mixing bowls, egg shells and flour spills in one place, cleanup is quick and easy.
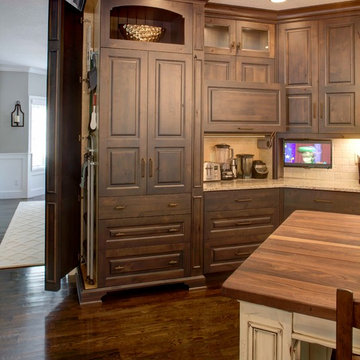
Hidden pantry storage. Blum Aventos HL lift system for the appliance garage. Large island with walnut wood top. Island has a distressed burn through painted and glazed finish. perimeter cabinetry is stained alder.

This rustic cabin is located on the beautiful Lake Martin in Alexander City, Alabama. It was constructed in the 1950's by Roy Latimer. The cabin was one of the first 3 to be built on the lake and offers amazing views overlooking one of the largest lakes in Alabama.
The cabin's latest renovation was to the quaint little kitchen. The new tall cabinets with an elegant green play off the colors of the heart pine walls and ceiling. If you could only see the view from this kitchen window!

Beautiful remodel of this mountainside home. We recreated and designed this remodel of the kitchen adding these wonderful weathered light brown cabinets, wood floor, and beadboard ceiling. Large windows on two sides of the kitchen outstanding natural light and a gorgeous mountain view.

The custom kitchen features hand wiped glazed cabinets for the perimeter and a large central island with a sink and range top. Dark granite counters for the outside with a light quartz on the walnut island. The faucets are by Waterstone and include a deck mounted pot-filler. The three dimensional back splash features basket weave marble. There is a stone front farm sink and brick floor.
Photography by Great Island Photography

This exclusive guest home features excellent and easy to use technology throughout. The idea and purpose of this guesthouse is to host multiple charity events, sporting event parties, and family gatherings. The roughly 90-acre site has impressive views and is a one of a kind property in Colorado.
The project features incredible sounding audio and 4k video distributed throughout (inside and outside). There is centralized lighting control both indoors and outdoors, an enterprise Wi-Fi network, HD surveillance, and a state of the art Crestron control system utilizing iPads and in-wall touch panels. Some of the special features of the facility is a powerful and sophisticated QSC Line Array audio system in the Great Hall, Sony and Crestron 4k Video throughout, a large outdoor audio system featuring in ground hidden subwoofers by Sonance surrounding the pool, and smart LED lighting inside the gorgeous infinity pool.
J Gramling Photos
Rustic U-shaped Kitchen Ideas and Designs
6
