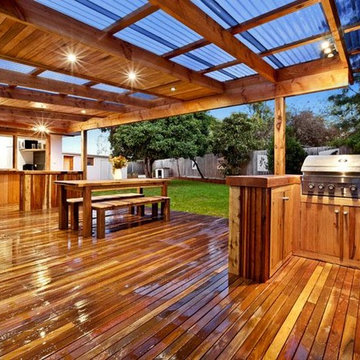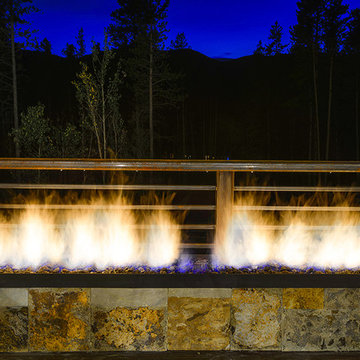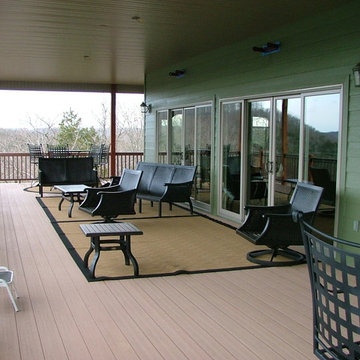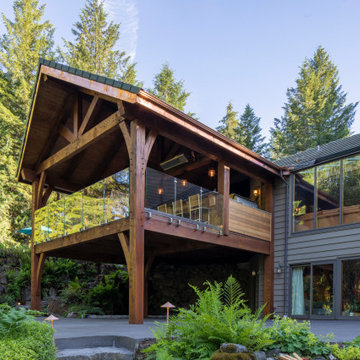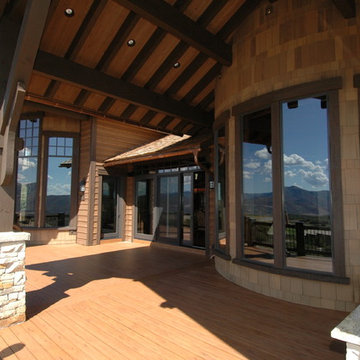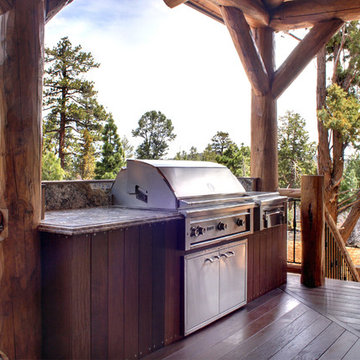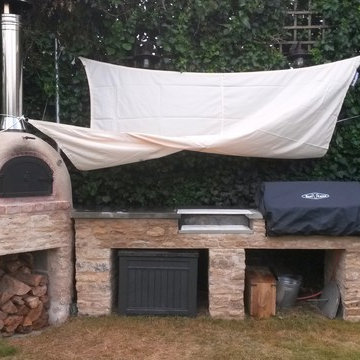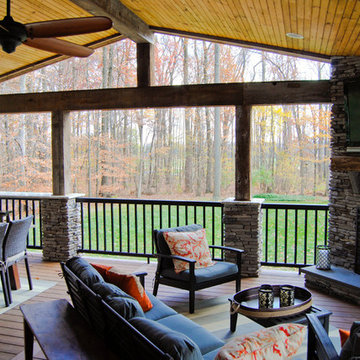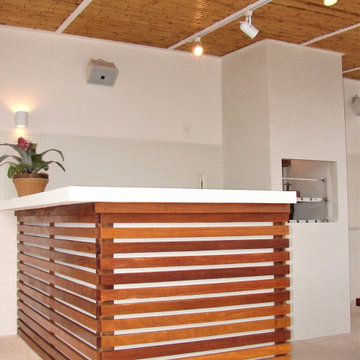Rustic Terrace with an Outdoor Kitchen Ideas and Designs
Refine by:
Budget
Sort by:Popular Today
61 - 80 of 245 photos
Item 1 of 3
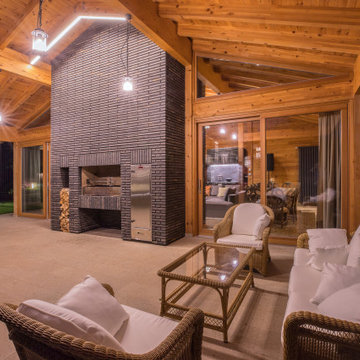
Зона отдыха - террасса загородной беседки с каминами и печью.
Архитекторы:
Дмитрий Глушков
Фёдор Селенин
фото:
Андрей Лысиков
Напольное покрытие - трахит
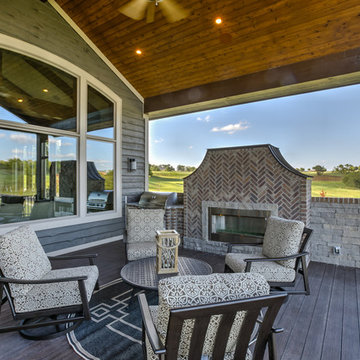
B.L. Rieke Custom Homes’s new Ashlynne model home, winner of the KCHBA's "Pick of the Parade" and "Distinctive Plan & Design" awards, is a prime example of innovative design that blends the comfort of a traditional home with the flair of modern finishes. Overall, this stylish yet functional luxury home was made possible by the combined talents and hard work of the B.L. Rieke Design Team and their suppliers and subcontractors.
(Photo by Amoura Productions)
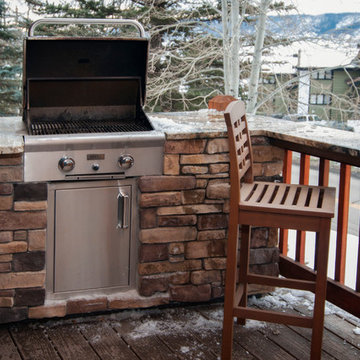
Built in BBQ and bar seats offer a great functional aspect to the small deck.
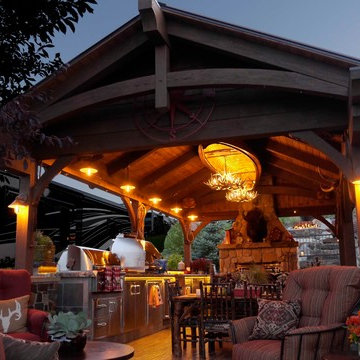
Exposed timber canopy over an outdoor living area features rustic Montana style. The space includes a canoe in the rafters and antler chandeliers, a natural stone fireplace, and comfortable/durable furniture by OW Lee. Photo by David W. King http://www.davidwking.com/
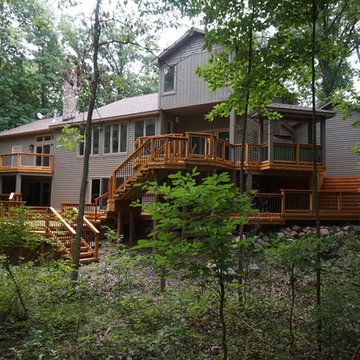
Here is the full image of the custom designed deck we created for our client. This deck was made with pressure treated decking, cedar railing, and features fascia trim. It has a screened enclosure under a portion of the deck, and a pavilion roof covering the cooking/grill area.
Here are a few products used on that job:
Underdeck Oasis water diversion system
Deckorator Estate balusters
Aurora deck railing lights
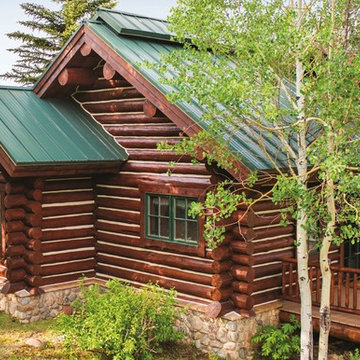
This angle gives a nice view of this log cabin's complementary claddings, including logs, stone and corruguated metal roofing. Also notice the saddle-notch log corners and the chinking between the logs. The logs were finished by Rudy Mendiola of The Log Doctor using PPG® PROLUXE™ Cetol® Log & Siding wood finish in Teak.
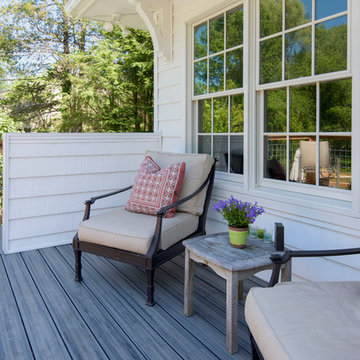
Design Builders & Remodeling is a one stop shop operation. From the start, design solutions are strongly rooted in practical applications and experience. Project planning takes into account the realities of the construction process and mindful of your established budget. All the work is centralized in one firm reducing the chances of costly or time consuming surprises. A solid partnership with solid professionals to help you realize your dreams for a new or improved home.
A serene area to kick back after along day Trek decking and Hog Wire fencing make this a unique and safe area for adults and kids alike
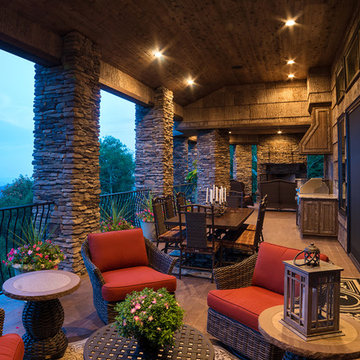
This outdoor kitchen space includes a grill and vent hood. The style of the cabinets and hood are a Banner's Cabinets staple: hand made rustic wood combined with bark inlays and rustic wood edge molding.
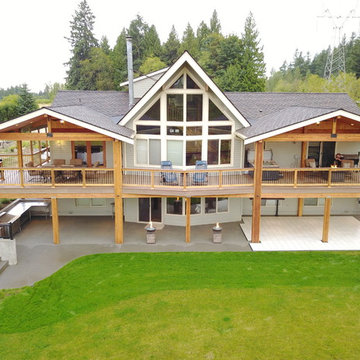
This job was a huge group effort with multiple moving parts. We came in and completed the huge deck that stretched across the entire house. Timberline patio covers came in and built two matching gable style patio covers with lights and ceiling fans. Then Undercover Systems wrapped the job up by installing their under deck ceiling system across the entire bottom of the deck. This gave the job a nice finished look they now use the space it for weddings and events.
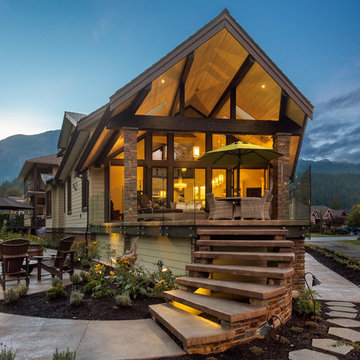
Heritage home reflects Spear tip, perfect setting for client's First Nation artwork.
Low-maintenance durable siding, stonework, roofing important for retiring-couple’s lifestyle
Careful integration of outdoors from expansive covered deck, meandering walk-ways to custom-built fire-pit.
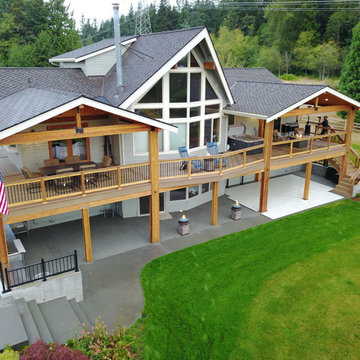
This job was a huge group effort with multiple moving parts. We came in and completed the huge deck that stretched across the entire house. Timberline patio covers came in and built two matching gable style patio covers with lights and ceiling fans. Then Undercover Systems wrapped the job up by installing their under deck ceiling system across the entire bottom of the deck. This gave the job a nice finished look they now use the space it for weddings and events.
Rustic Terrace with an Outdoor Kitchen Ideas and Designs
4
