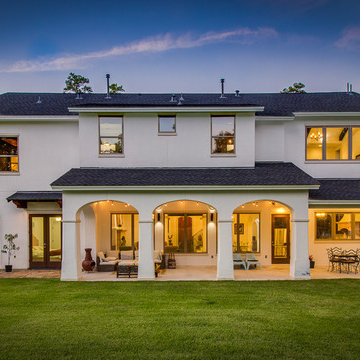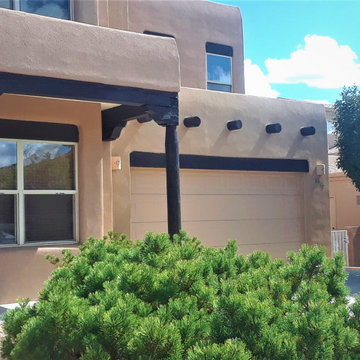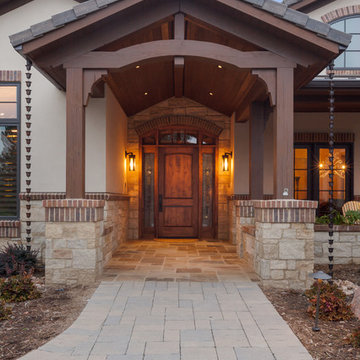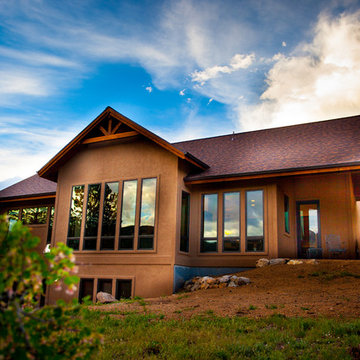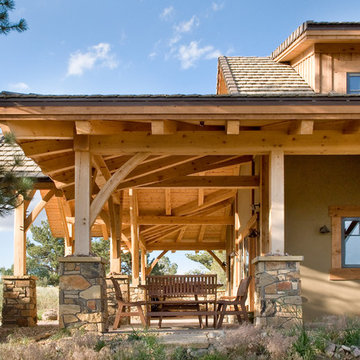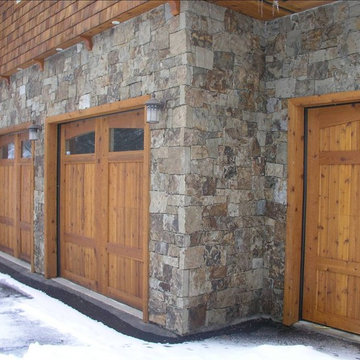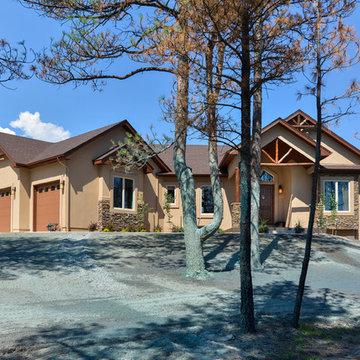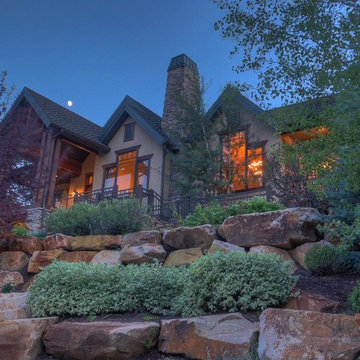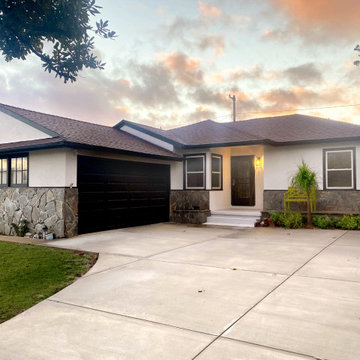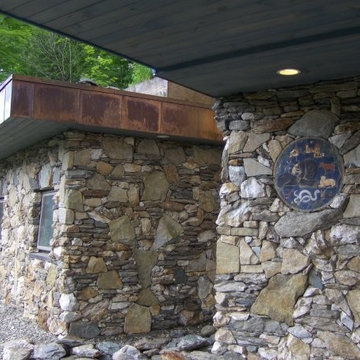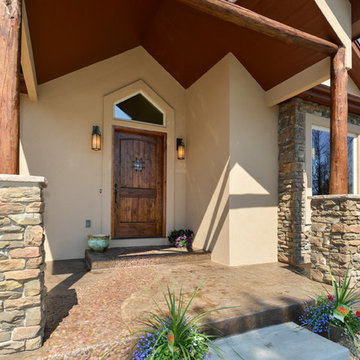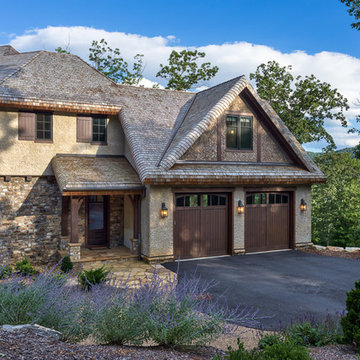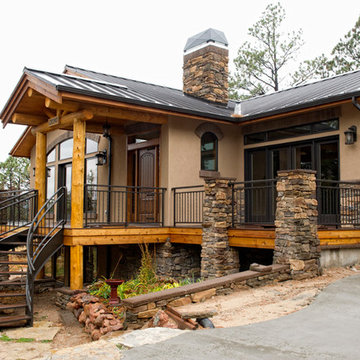Rustic Render House Exterior Ideas and Designs
Refine by:
Budget
Sort by:Popular Today
21 - 40 of 714 photos
Item 1 of 3
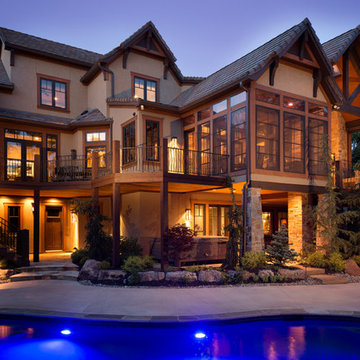
The mountains have never felt closer to eastern Kansas in this gorgeous, mountain-style custom home. Luxurious finishes, like faux painted walls and top-of-the-line fixtures and appliances, come together with countless custom-made details to create a home that is perfect for entertaining, relaxing, and raising a family. The exterior landscaping and beautiful secluded lot on wooded acreage really make this home feel like you're living in comfortable luxury in the middle of the Colorado Mountains.
Photos by Thompson Photography
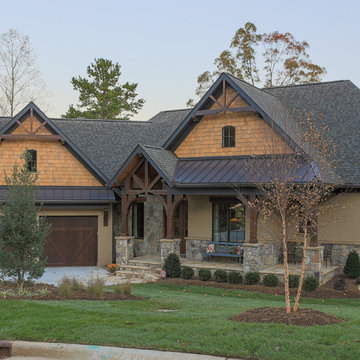
The exterior of this beautiful Lake Wylie lake house consists of stucco, stone and cedar shake. The bronze windows, cedar headers and beams, metal porch roof, and stained garage doors all add to the rustic feel of the home.
Designed by Melodie Durham of Durham Designs & Consulting, LLC.
Photo by Livengood Photographs [www.livengoodphotographs.com/design].
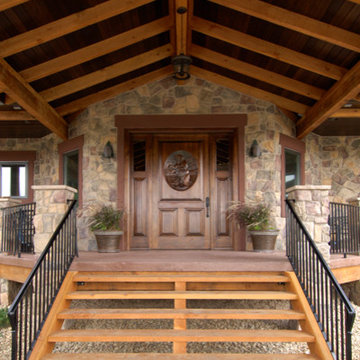
This rustic entry displays a custom-made, hand carved door with the image of a bear, rustic light fixtures, stone columns and front facade, rustic beams with tongue and grove ceiling, concrete porch, wooden steps, and a black rod iron railing.
Paul Kohlman Photography

This 872 s.f. off-grid straw-bale project is a getaway home for a San Francisco couple with two active young boys.
© Eric Millette Photography
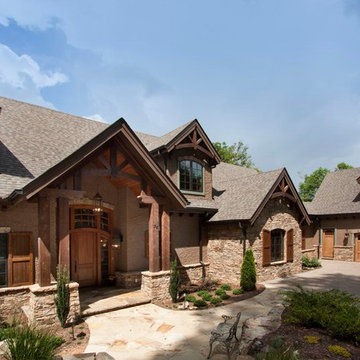
J. Weiland Photography-
Breathtaking Beauty and Luxurious Relaxation awaits in this Massive and Fabulous Mountain Retreat. The unparalleled Architectural Degree, Design & Style are credited to the Designer/Architect, Mr. Raymond W. Smith, https://www.facebook.com/Raymond-W-Smith-Residential-Designer-Inc-311235978898996/, the Interior Designs to Marina Semprevivo, and are an extent of the Home Owners Dreams and Lavish Good Tastes. Sitting atop a mountain side in the desirable gated-community of The Cliffs at Walnut Cove, https://cliffsliving.com/the-cliffs-at-walnut-cove, this Skytop Beauty reaches into the Sky and Invites the Stars to Shine upon it. Spanning over 6,000 SF, this Magnificent Estate is Graced with Soaring Ceilings, Stone Fireplace and Wall-to-Wall Windows in the Two-Story Great Room and provides a Haven for gazing at South Asheville’s view from multiple vantage points. Coffered ceilings, Intricate Stonework and Extensive Interior Stained Woodwork throughout adds Dimension to every Space. Multiple Outdoor Private Bedroom Balconies, Decks and Patios provide Residents and Guests with desired Spaciousness and Privacy similar to that of the Biltmore Estate, http://www.biltmore.com/visit. The Lovely Kitchen inspires Joy with High-End Custom Cabinetry and a Gorgeous Contrast of Colors. The Striking Beauty and Richness are created by the Stunning Dark-Colored Island Cabinetry, Light-Colored Perimeter Cabinetry, Refrigerator Door Panels, Exquisite Granite, Multiple Leveled Island and a Fun, Colorful Backsplash. The Vintage Bathroom creates Nostalgia with a Cast Iron Ball & Claw-Feet Slipper Tub, Old-Fashioned High Tank & Pull Toilet and Brick Herringbone Floor. Garden Tubs with Granite Surround and Custom Tile provide Peaceful Relaxation. Waterfall Trickles and Running Streams softly resound from the Outdoor Water Feature while the bench in the Landscape Garden calls you to sit down and relax a while.
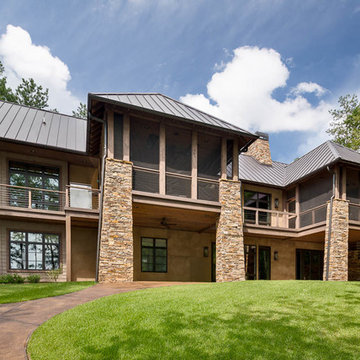
Photo by Firewater Photography. Designed during previous position as Residential Studio Director and Project Architect at LS3P Associates Ltd.
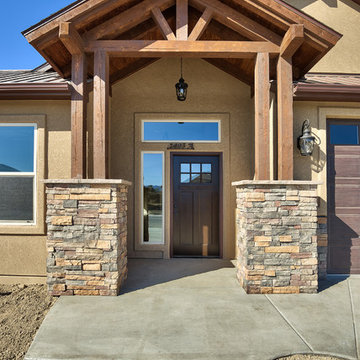
Exposed wood entry with metal roof for an incredible rustic look for curb appeal.
Rustic Render House Exterior Ideas and Designs
2
