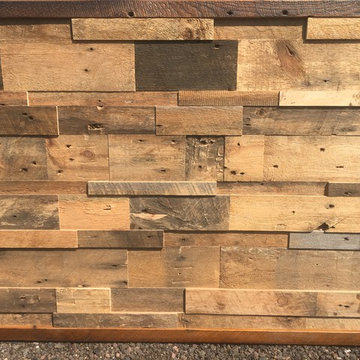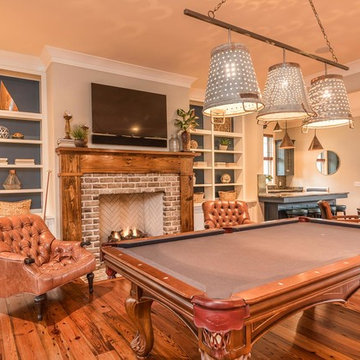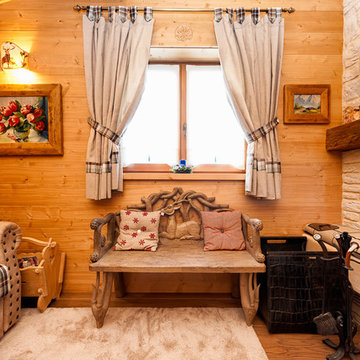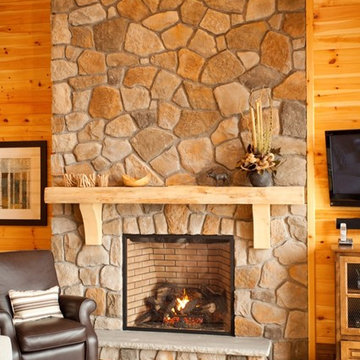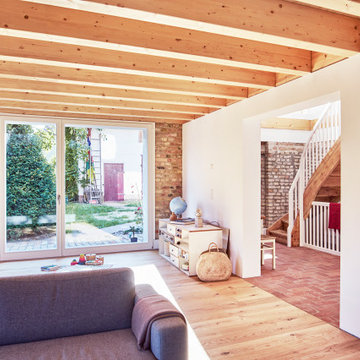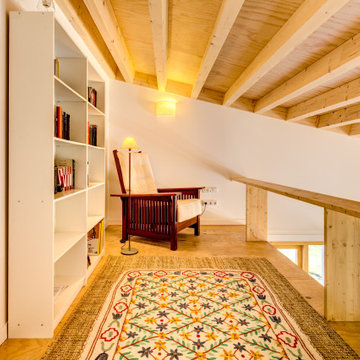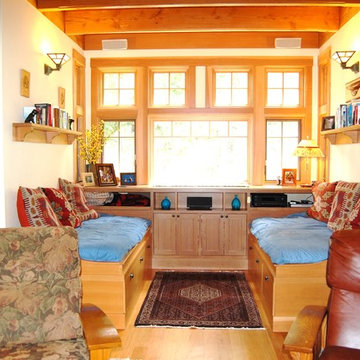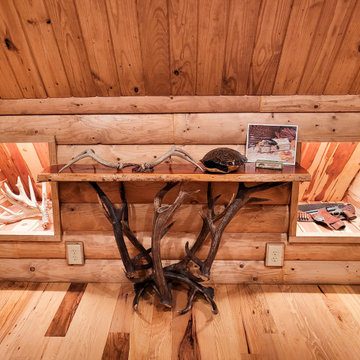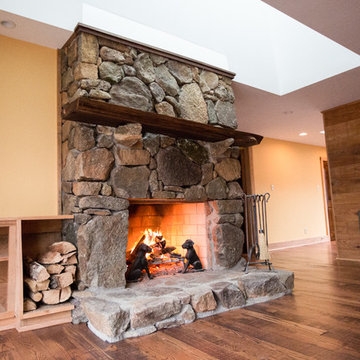Rustic Orange Games Room Ideas and Designs
Refine by:
Budget
Sort by:Popular Today
41 - 60 of 397 photos
Item 1 of 3
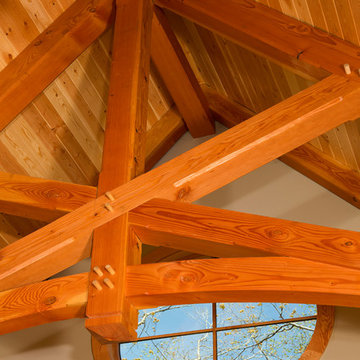
The design of this home was driven by the owners’ desire for a three-bedroom waterfront home that showcased the spectacular views and park-like setting. As nature lovers, they wanted their home to be organic, minimize any environmental impact on the sensitive site and embrace nature.
This unique home is sited on a high ridge with a 45° slope to the water on the right and a deep ravine on the left. The five-acre site is completely wooded and tree preservation was a major emphasis. Very few trees were removed and special care was taken to protect the trees and environment throughout the project. To further minimize disturbance, grades were not changed and the home was designed to take full advantage of the site’s natural topography. Oak from the home site was re-purposed for the mantle, powder room counter and select furniture.
The visually powerful twin pavilions were born from the need for level ground and parking on an otherwise challenging site. Fill dirt excavated from the main home provided the foundation. All structures are anchored with a natural stone base and exterior materials include timber framing, fir ceilings, shingle siding, a partial metal roof and corten steel walls. Stone, wood, metal and glass transition the exterior to the interior and large wood windows flood the home with light and showcase the setting. Interior finishes include reclaimed heart pine floors, Douglas fir trim, dry-stacked stone, rustic cherry cabinets and soapstone counters.
Exterior spaces include a timber-framed porch, stone patio with fire pit and commanding views of the Occoquan reservoir. A second porch overlooks the ravine and a breezeway connects the garage to the home.
Numerous energy-saving features have been incorporated, including LED lighting, on-demand gas water heating and special insulation. Smart technology helps manage and control the entire house.
Greg Hadley Photography
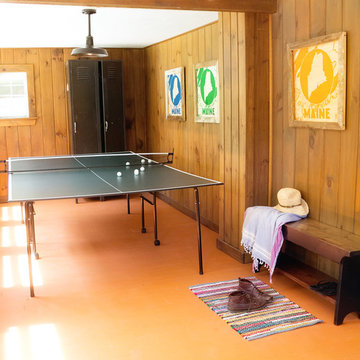
Painted orange wood floor with a hunter green ping pong table. Maine maps by 1ofx.
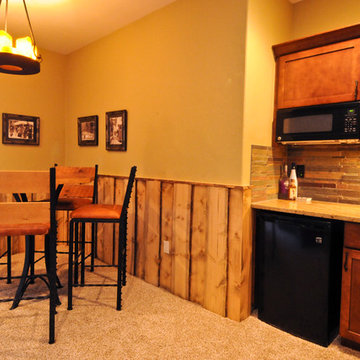
Locally harvested pine logs from the Pine Beetle infestation of Colorado create a hand crafted 2800 sf home with detached garage perfect for ski vacations and family reunions. 3 over-sized bedrooms sleep 10 with great gathering spaces on the decks, open great room, and media room.
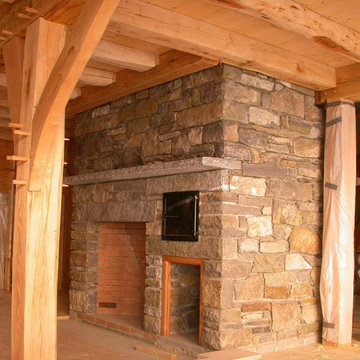
Rustic stone fireplace inside a timber frame family room. Features a wood holder and pizza oven.
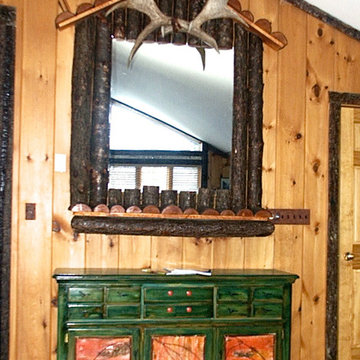
In this remodel from a contemporary style to a Lodge style a custom mirror was built for that one spot that needed a special piece.
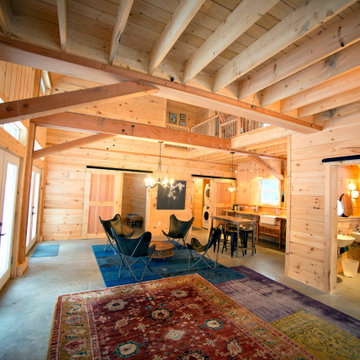
Our clients wanted a rustic look for their ski lodge / guest house, and we delivered with exposed framing, natural wood paneling, and a capacious open interior.
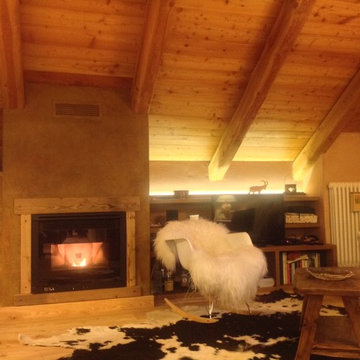
Salotto con travi a vista, arredi in larice, pavimento in larice decorato da un tipico tappeto di pelle di mucca. Vicino al camino intonacato a effetto Corten una sedia a dondolo Eames decorata con una pelliccia bianca.
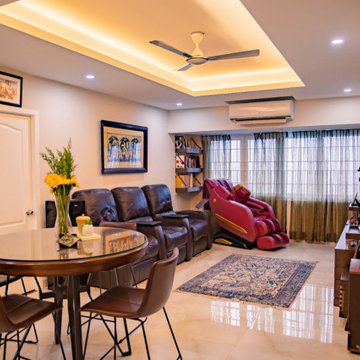
Wooden tv console and book rack, textured antique rug over a smooth tile floor, a sleek bifold glass door and sliding glass windows, a photo wall and a high wooden coffee table, with simple false ceiling design and neutral palette...
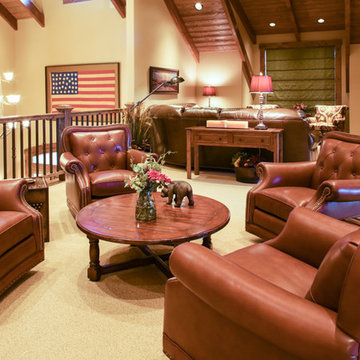
This 7,000 sf home was custom designed by MossCreek to be rustic in nature, while keeping with the legacy style of the western mountains.
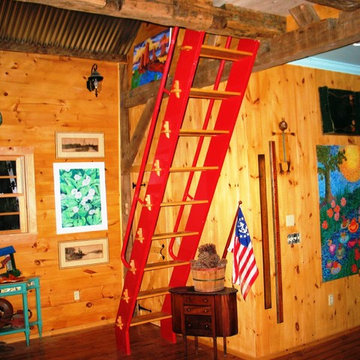
This 1800's dairy barn was falling apart when this renovation began. It now serves as an entertaining space with two loft style bedrooms, a kitchen, storage areas, a workshop, and two car garage.
Features:
-Alaskan Cedar swing out carriage and entry doors pop against the traditional barn siding.
-A Traeger wood pellet furnace heats the entire barn during winter months.
-The entire kitchen was salvaged from another project and installed with new energy star appliances.
-Antique slate chalkboards were cut into squares and used as floor tile in the upstairs bathroom. 1" thick bluestone tiles were installed on a mudjob in the downstairs hallway.
-Corrugated metal ceilings were installed to help reflect light and brighten the lofted second floor.
-A 14' wide fieldstone fire pit was installed in the field just off of the giant rear entertaining deck with pergola.
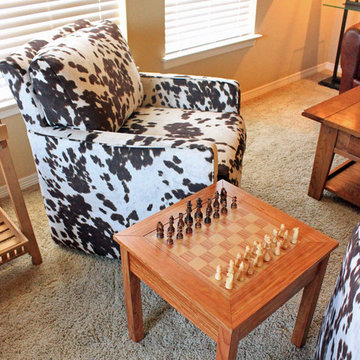
These custom faux suede cow print chairs were a hit with the boys. They can hang out, have a cup of coffee and play chess. Photo credit to Dot Greenlee.
Rustic Orange Games Room Ideas and Designs
3
