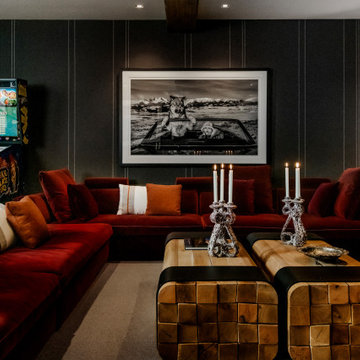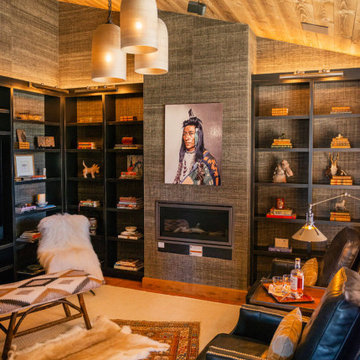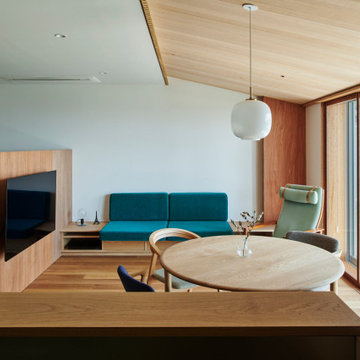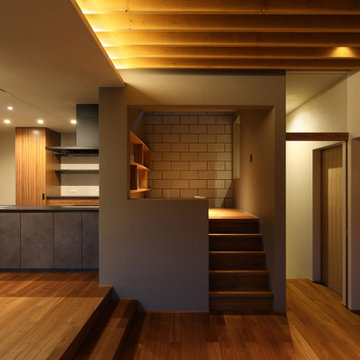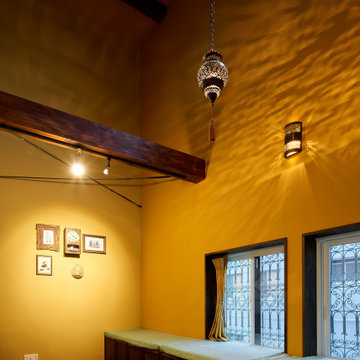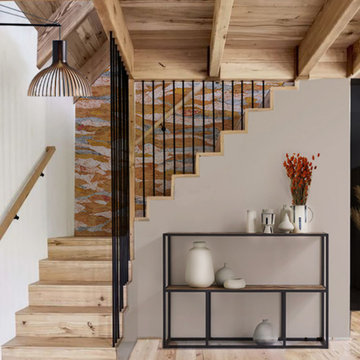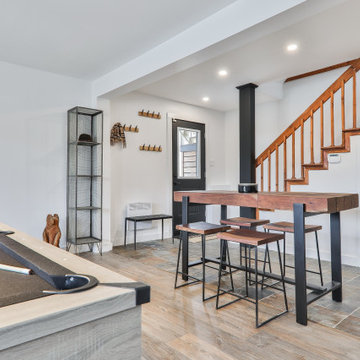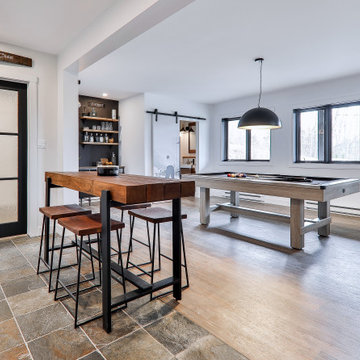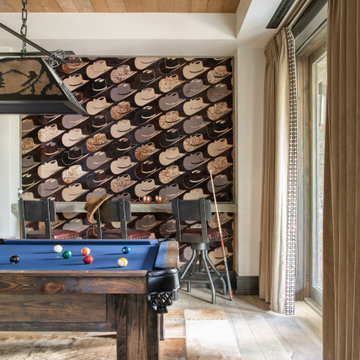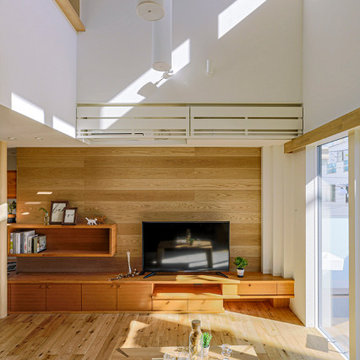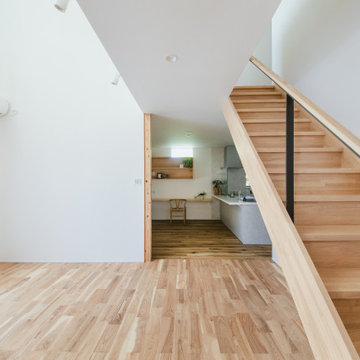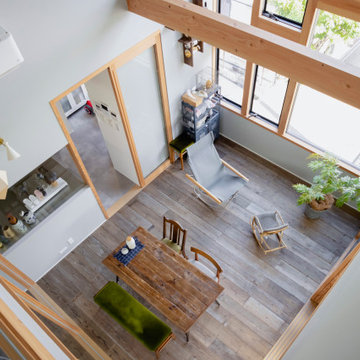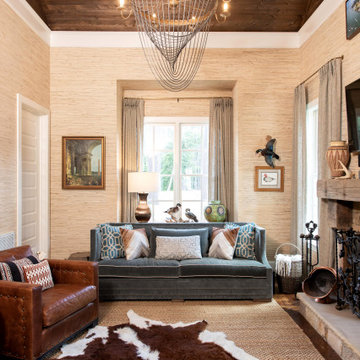Rustic Living Space with Wallpapered Walls Ideas and Designs
Refine by:
Budget
Sort by:Popular Today
1 - 20 of 189 photos
Item 1 of 3
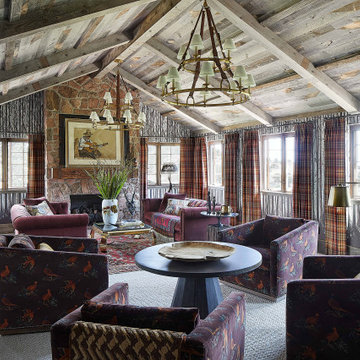
This rustic living room features a reclaimed wood ceiling and a floor-to-ceiling, brick fireplace. Dark purple fabric runs throughout, complementing the red, plaid draperies. The room is tied together with gold accents and gold chandeliers.

When you want that small but uplifting accent, this is the perfect choice - minimalist herringbone wallpaper in sage green that creates a rustic yet modern Scandinavian atmosphere at your home.

Just because it's a golf simulator, doesn't mean the space can't be beautiful. Adding the unique tree bar to this room elevates the whole home.

This 1960s split-level has a new Family Room addition in front of the existing home, with a total gut remodel of the existing Kitchen/Living/Dining spaces. A walk-around stone double-sided fireplace between Dining and the new Family room sits at the original exterior wall. The stone accents, wood trim and wainscot, and beam details highlight the rustic charm of this home. Also added are an accessible Bath with roll-in shower, Entry vestibule with closet, and Mudroom/Laundry with direct access from the existing Garage.
Photography by Kmiecik Imagery.
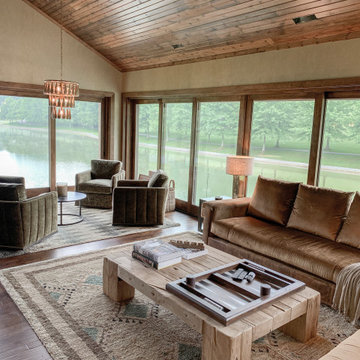
Rustic wood details combined with rich textures create a chic yet masculine space. All sliding doors pocket for an indoor/outdoor living space. 270 degree views of a mountainous lake.
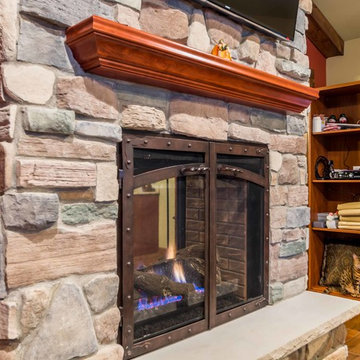
A walk-around stone double-sided fireplace between Dining and the new Family room sits at the original exterior wall. The stone accents, wood trim and wainscot, and beam details highlight the rustic charm of this home.
Photography by Kmiecik Imagery.
Rustic Living Space with Wallpapered Walls Ideas and Designs
1





