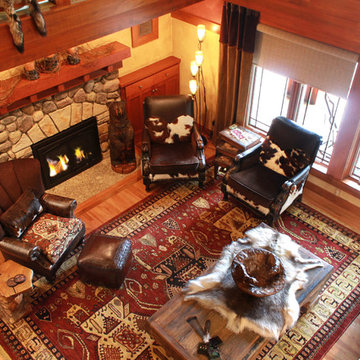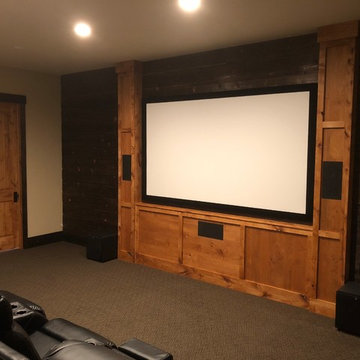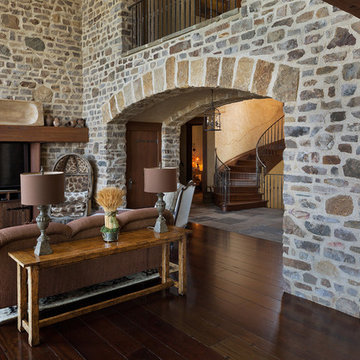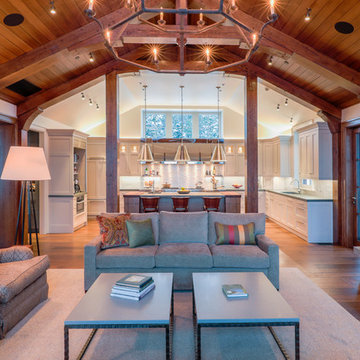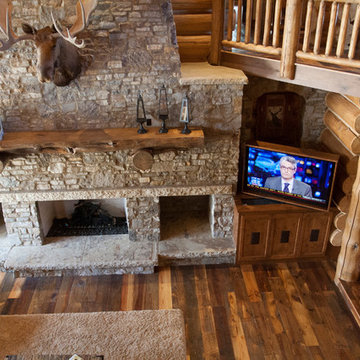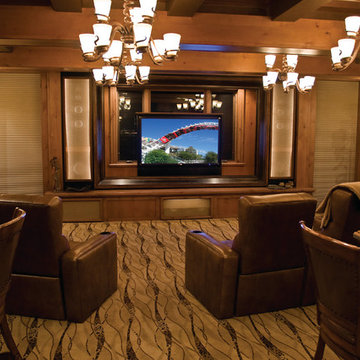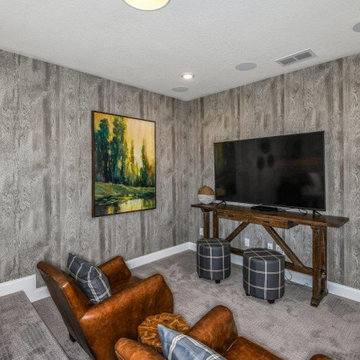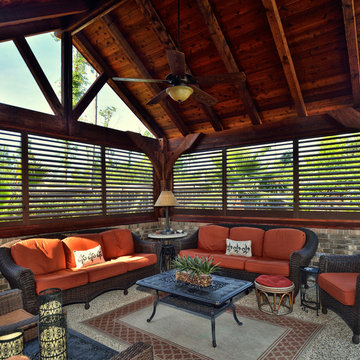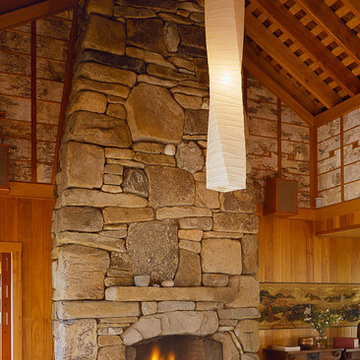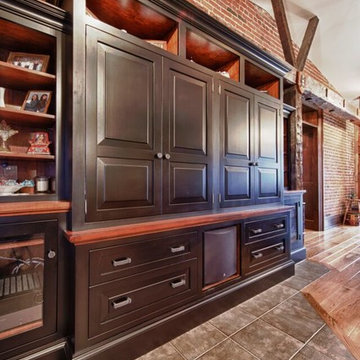Rustic Living Space with Multi-coloured Walls Ideas and Designs
Refine by:
Budget
Sort by:Popular Today
161 - 180 of 415 photos
Item 1 of 3
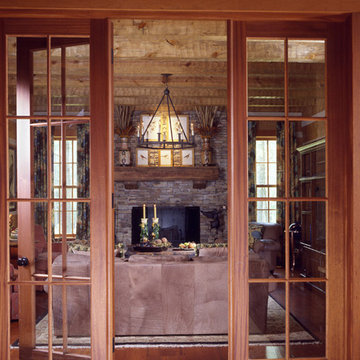
Lovely French doors lead from the foyer to the living area in the Prestwick log home. A massive stone fireplace is showcased.
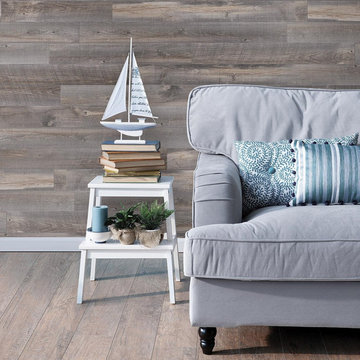
From The Forest Hardwood Wall Panels in Back Country creates a rustic feel or can be paired with the right contemporary furniture to balance a room.
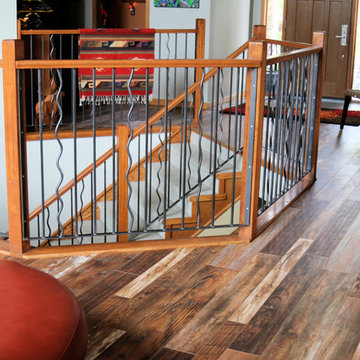
This home offers the owner some breathtaking mountain views so it was a huge priority to find a durable product that wouldn't easily show the dust and footprints from acreage living when those huge windows let through all the sun's brilliant light. Well, we certainly found the right stuff!
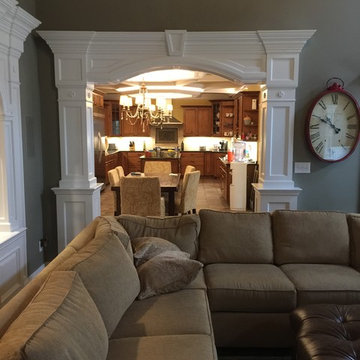
This is a photo of the view from the family room, into the kitchen. This opening was added, so that the kitchen was more a part of the family room area
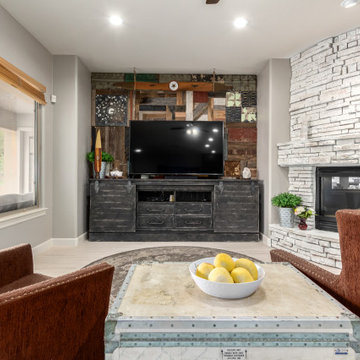
Before, the kitchen was clustered into one corner and wasted a lot of space. We re-arranged everything to create this more linear layout, creating significantly more storage and a much more functional layout. We removed all the travertine flooring throughout the entrance and in the kitchen and installed new porcelain tile flooring that matched the new color palette.
As artists themselves, our clients brought in very creative, hand selected pieces and incorporated their love for flying by adding airplane elements into the design that you see throguhout.
For the cabinetry, they selected an espresso color for the perimeter that goes all the way to the 10' high ceilings along with marble quartz countertops. We incorporated lift up appliance garage systems, utensil pull outs, roll out shelving and pull out trash for ease of use and organization. The 12' island has grey painted cabinetry with tons of storage, seating and tying back in the espresso cabinetry with the legs and decorative island end cap along with "chicken feeder" pendants they created. The range wall is the biggest focal point with the accent tile our clients found that is meant to duplicate the look of vintage metal pressed ceilings, along with a gorgeous Italian range, pot filler and fun blue accent tile.
When re-arranging the kitchen and removing walls, we added a custom stained French door that allows them to close off the other living areas on that side of the house. There was this unused space in that corner, that now became a fun coffee bar station with stained turquoise cabinetry, butcher block counter for added warmth and the fun accent tile backsplash our clients found. We white-washed the fireplace to have it blend more in with the new color palette and our clients re-incorporated their wood feature wall that was in a previous home and each piece was hand selected.
Everything came together in such a fun, creative way that really shows their personality and character.
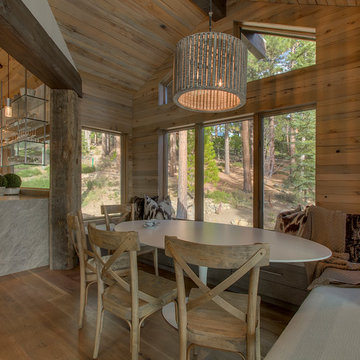
The families breakfast nook pairs a Ero Saarinen table with country antique chairs and chandelier. The upholstered wrap around bench creates comfort for a few families.
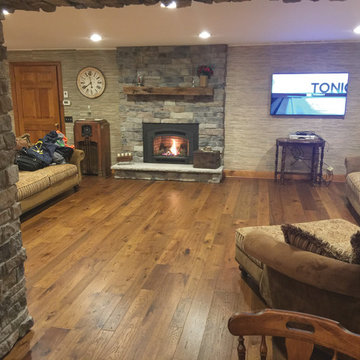
Remodeled home in Fairport, New York was updated with Hallmark Floors Monterey: Puebla. With expert installation they used the undercut method to install around the fireplace.
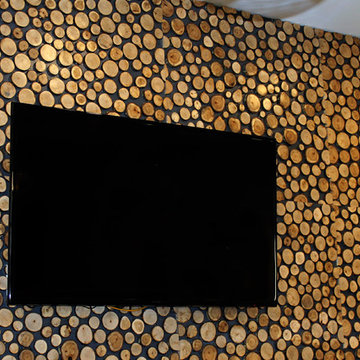
These hand made wall panels are constructed from individual slices of various woods and individually affixed to a backer board in whatever color desired.
Can be made up to 3.5 foot by 3.5 foot square.
These decorative panels are a perfect fit for any space! They offer a very balanced, yet deeply charactered feel to any room that needs a little more of a natural touch.

Stacked stone walls and flag stone floors bring a strong architectural element to this Pool House.
Photographed by Kate Russell
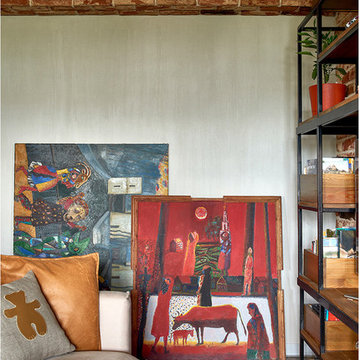
Дизайнер Оксана Цимбалова, "ДОМ СОЛНЦА".
Плитка из кирпича XIX века: BrickTiles.Ru.
Декоратор съемки: Светлана Попова.
Фотограф: Мария Иринархова.
Rustic Living Space with Multi-coloured Walls Ideas and Designs
9




