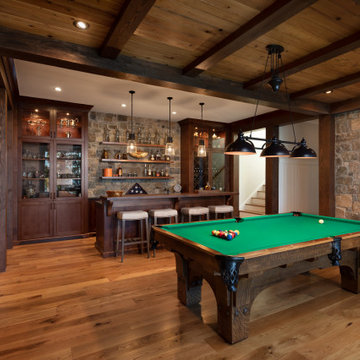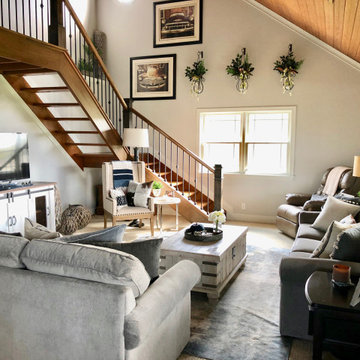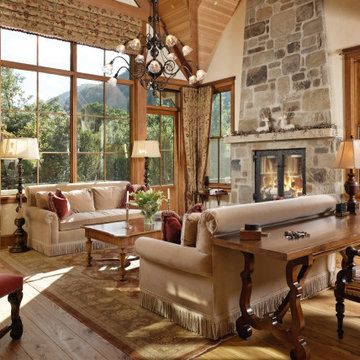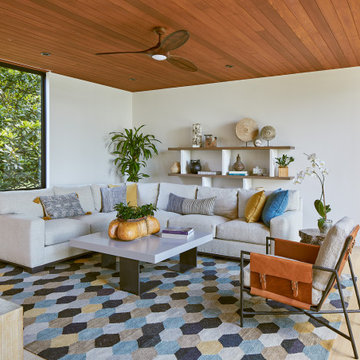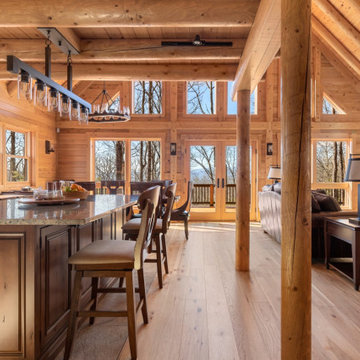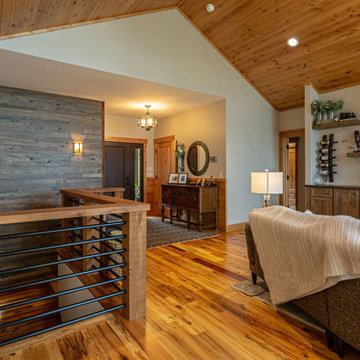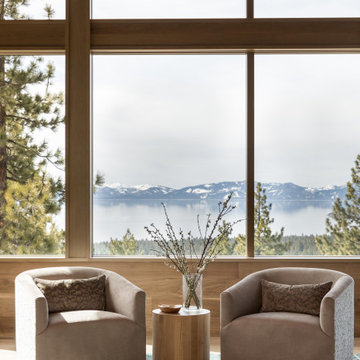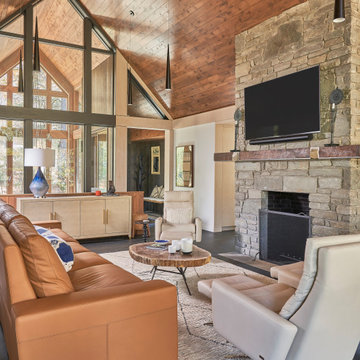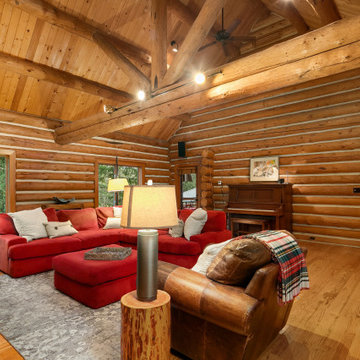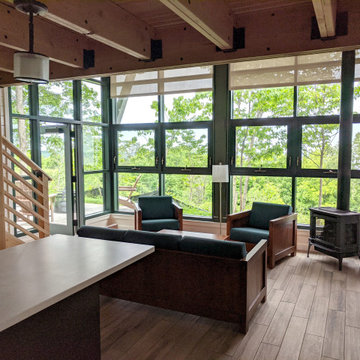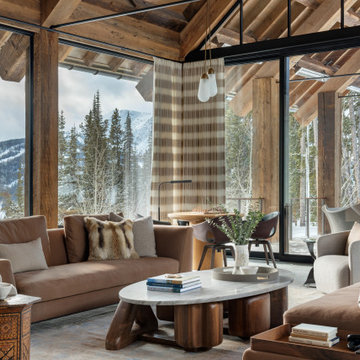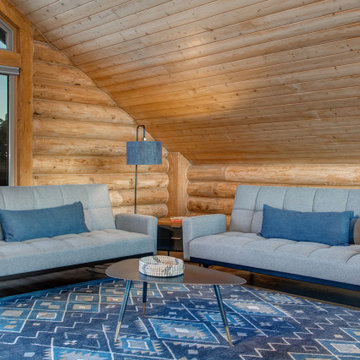Rustic Living Space with a Wood Ceiling Ideas and Designs
Refine by:
Budget
Sort by:Popular Today
121 - 140 of 372 photos
Item 1 of 3
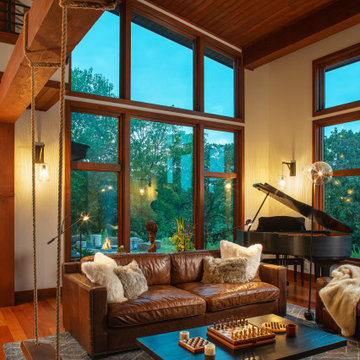
Family room with wood burning fireplace, piano, leather couch and a swing. Reading nook in the corner and large windows. The ceiling and floors are wood with exposed wood beams.
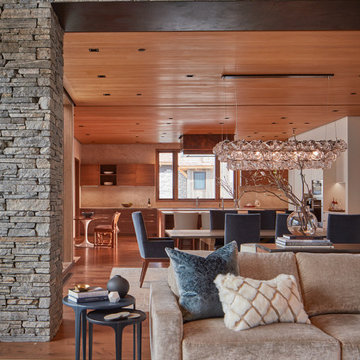
The main gable of the Rendezvous home encompasses the entertainment hub; a seamless transition between kitchen, dining, and living spaces. CLB’s interior design team made use of layered materials, soft lighting, and curved material edges to provide a feminine sentiment throughout this elegant mountain modern home in Jackson, Wyoming.
Residential Architecture and Interior Design by CLB | Jackson, Wyoming - Bozeman, Montana
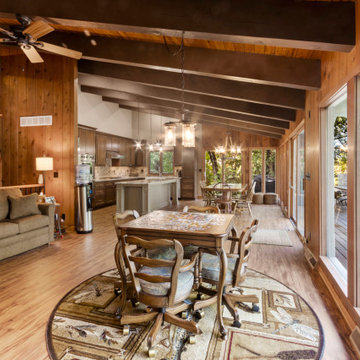
To take advantage of this home’s natural light and expansive views and to enhance the feeling of spaciousness indoors, we designed an open floor plan on the main level, including the living room, dining room, kitchen and family room. This new traditional-style kitchen boasts all the trappings of the 21st century, including granite countertops and a Kohler Whitehaven farm sink. Sub-Zero under-counter refrigerator drawers seamlessly blend into the space with front panels that match the rest of the kitchen cabinetry. Underfoot, blonde Acacia luxury vinyl plank flooring creates a consistent feel throughout the kitchen, dining and living spaces.

Pièce principale de ce chalet de plus de 200 m2 situé à Megève. La pièce se compose de trois parties : un coin salon avec canapé en cuir et télévision, un espace salle à manger avec une table en pierre naturelle et une cuisine ouverte noire.
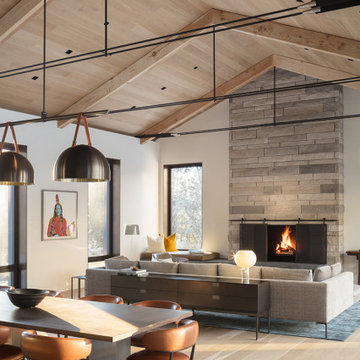
Refined interiors are comprised of white oak, light stone, and white walls with steel accents. The design team prioritized sophisticated, clean lines with high-quality finishes and fabrics. They incorporated a neutral and grey palate with furnishings that feature pops of blues and gold throughout the home.
Architecture and Interior Design by CLB – Jackson, Wyoming – Bozeman, Montana.
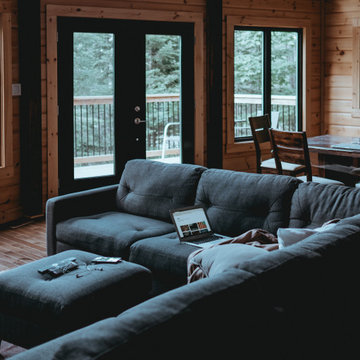
Enhance your cabin vibes with a set of doors that expand the natural light that enters your home. These VistaGrande double doors really can open up your space.
Check out more options with us at ELandELWoodProducts.com
#door #doors #exteriordoors #vistagrande #doubledoors #cabin #cabinvibes #home #house #cabinideas
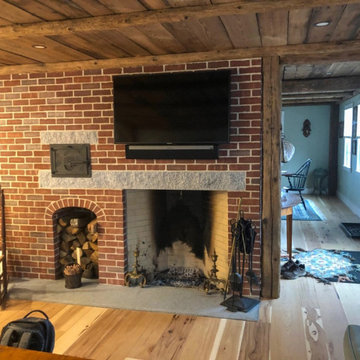
This cozy Vermont home used Character Grade Hickory Plank Flooring in varied 7″, 9″, and 11″ widths. Finished onsite with a water-based, matte-sheen finish.
Flooring: Character Grade Hickory in varied 7″, 9″, and 11″ widths
Finish: Vermont Plank Flooring Prospect Mountain Finish
Construction: B&D Builders
Rustic Living Space with a Wood Ceiling Ideas and Designs
7




