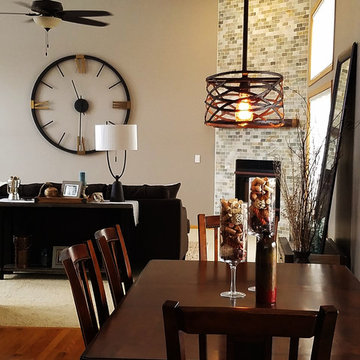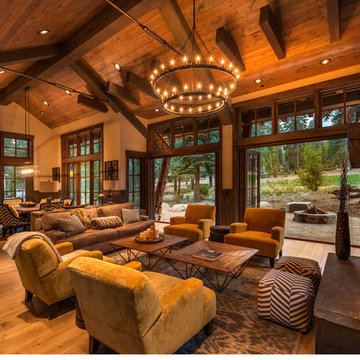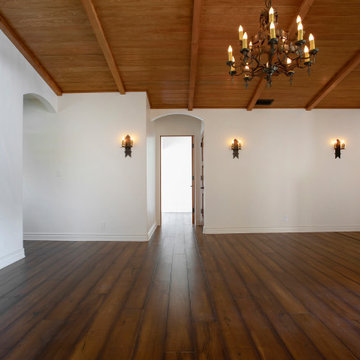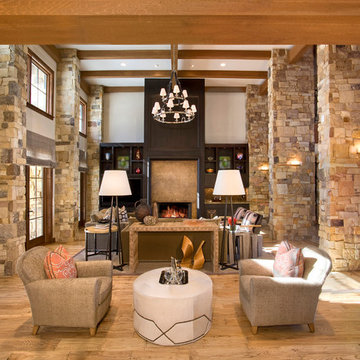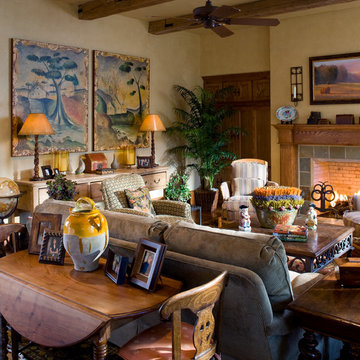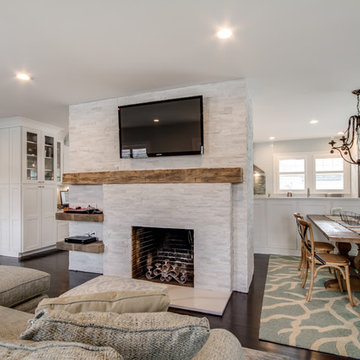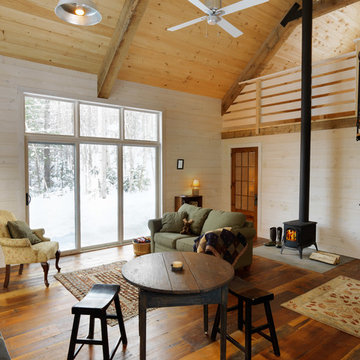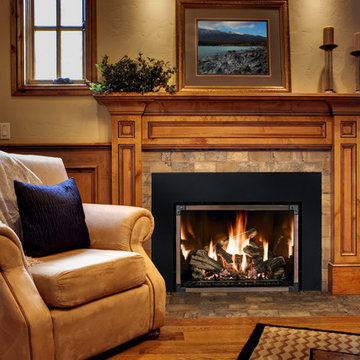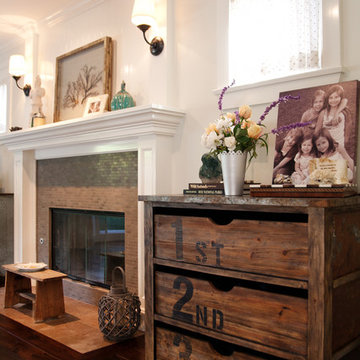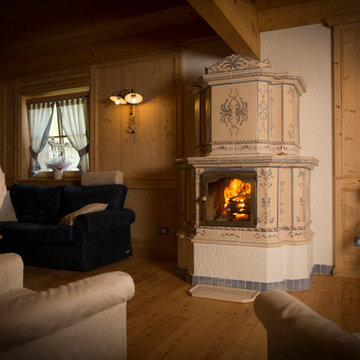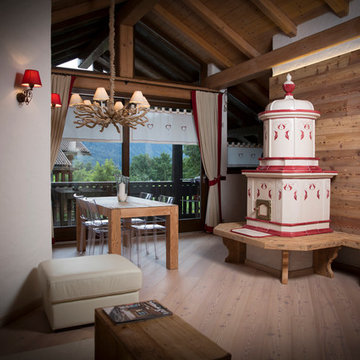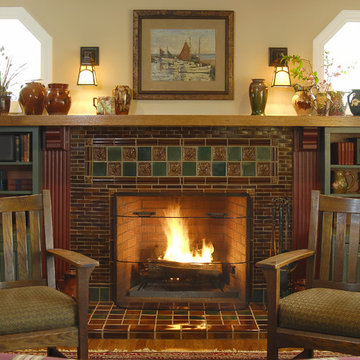Rustic Living Space with a Tiled Fireplace Surround Ideas and Designs
Refine by:
Budget
Sort by:Popular Today
1 - 20 of 546 photos
Item 1 of 3
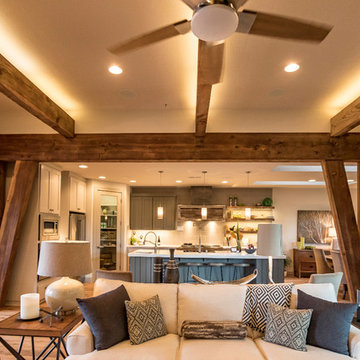
Living Room - Arrow Timber Framing
9726 NE 302nd St, Battle Ground, WA 98604
(360) 687-1868
Web Site: https://www.arrowtimber.com
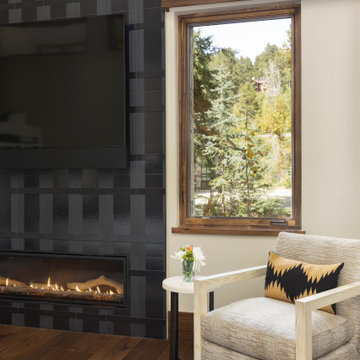
The strongest feature of this design is the passage of natural sunlight through every space in the home. The grand hall with clerestory windows, the glazed connection bridge from the primary garage to the Owner’s foyer aligns with the dramatic lighting to allow this home glow both day and night. This light is influenced and inspired by the evergreen forest on the banks of the Florida River. The goal was to organically showcase warm tones and textures and movement. To do this, the surfaces featured are walnut floors, walnut grain matched cabinets, walnut banding and casework along with other wood accents such as live edge countertops, dining table and benches. To further play with an organic feel, thickened edge Michelangelo Quartzite Countertops are at home in the kitchen and baths. This home was created to entertain a large family while providing ample storage for toys and recreational vehicles. Between the two oversized garages, one with an upper game room, the generous riverbank laws, multiple patios, the outdoor kitchen pavilion, and the “river” bath, this home is both private and welcoming to family and friends…a true entertaining retreat.

The Stonebridge Club is a fitness and meeting facility for the residences at The Pinehills. The 7,000 SF building sits on a sloped site. The two-story building appears if it were a one-story structure from the entrance.
The lower level meeting room features accordion doors that span the width of the room and open up to a New England picturesque landscape.
The main "Great Room" is centrally located in the facility. The cathedral ceiling showcase reclaimed wood trusses and custom brackets. The fireplace is a focal element when entering.
The main structure is clad with horizontal “drop" siding, typically found on turn-of-the-century barns. The rear portion of the building is clad with white-washed board-and-batten siding. Finally, the facade is punctuated with thin double hung windows and sits on a stone foundation.
This project received the 2007 Builder’s Choice Award Grand Prize from Builder magazine.
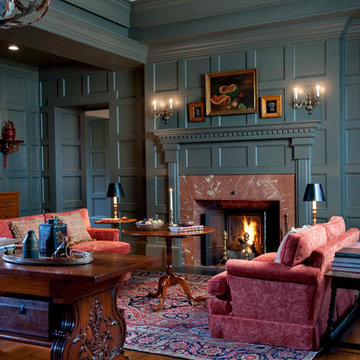
Resting upon a 120-acre rural hillside, this 17,500 square-foot residence has unencumbered mountain views to the east, south and west. The exterior design palette for the public side is a more formal Tudor style of architecture, including intricate brick detailing; while the materials for the private side tend toward a more casual mountain-home style of architecture with a natural stone base and hand-cut wood siding.
Primary living spaces and the master bedroom suite, are located on the main level, with guest accommodations on the upper floor of the main house and upper floor of the garage. The interior material palette was carefully chosen to match the stunning collection of antique furniture and artifacts, gathered from around the country. From the elegant kitchen to the cozy screened porch, this residence captures the beauty of the White Mountains and embodies classic New Hampshire living.
Photographer: Joseph St. Pierre
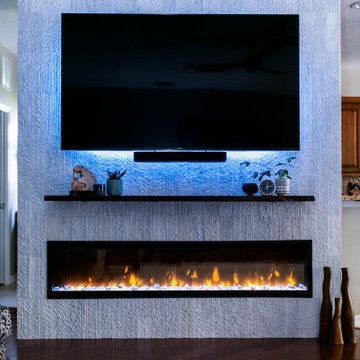
This homeowner was looking for a way to elevate their living room. When they bought this home in Florida, they knew they wanted to add a Fireplace somewhere and give themselves the same cozy feelings they are used to from their northern home.
We advised on location, placement, and style of this beautiful feature wall. All they needed was the perfect tile, a fantastic piece of live-edge wood, a pop-in fireplace, and a man-approved TV.
We worked in partnership with Start to Finish, Inc in Parrish, Fl.
Photos by Visual Edge Photography in Sarasota, Fl.
Rustic Living Space with a Tiled Fireplace Surround Ideas and Designs
1





