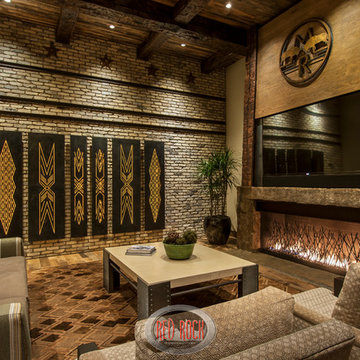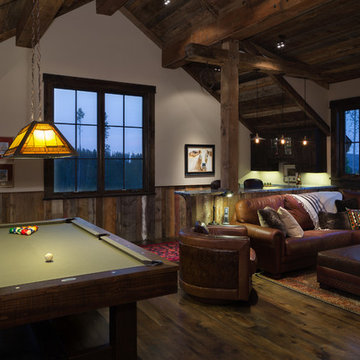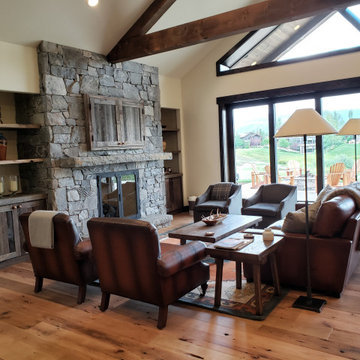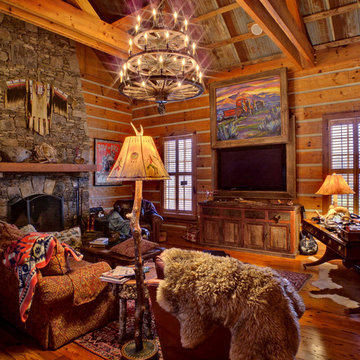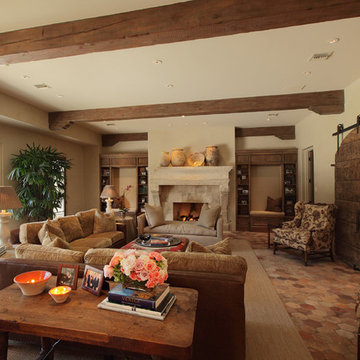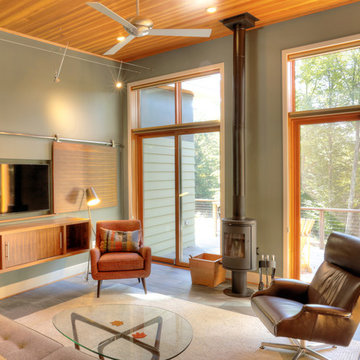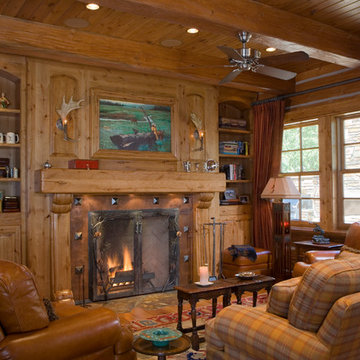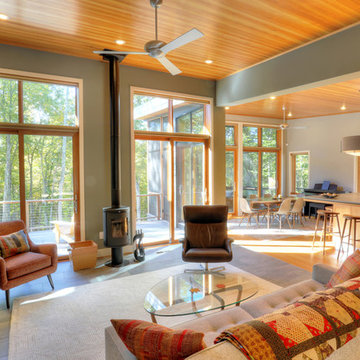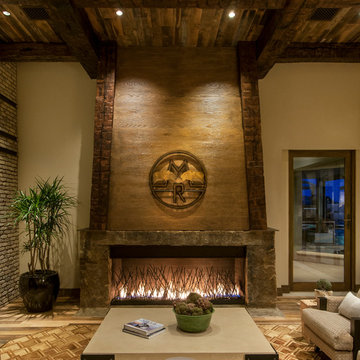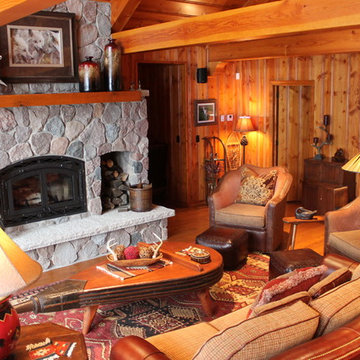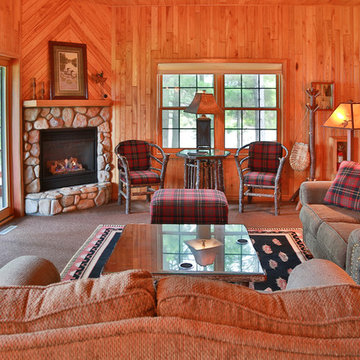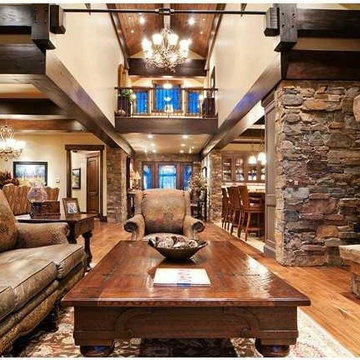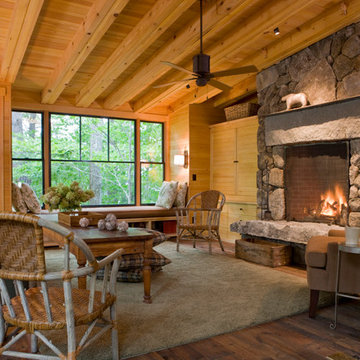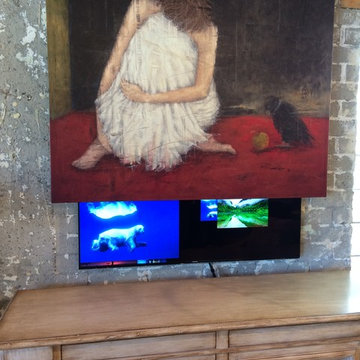Rustic Living Space with a Concealed TV Ideas and Designs
Refine by:
Budget
Sort by:Popular Today
141 - 160 of 470 photos
Item 1 of 3
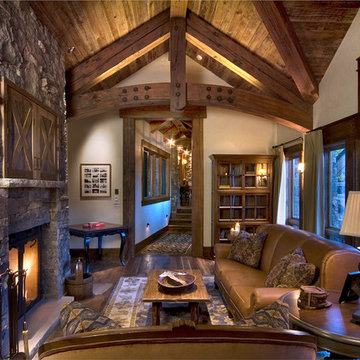
Builder: Hargrove Construction
Interior Designer: Interior Style
Lighting Design: Electrical Logic
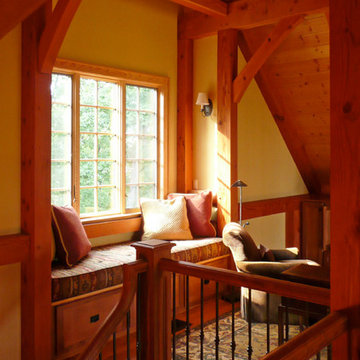
Sitting atop a mountain, this Timberpeg timber frame vacation retreat offers rustic elegance with shingle-sided splendor, warm rich colors and textures, and natural quality materials.
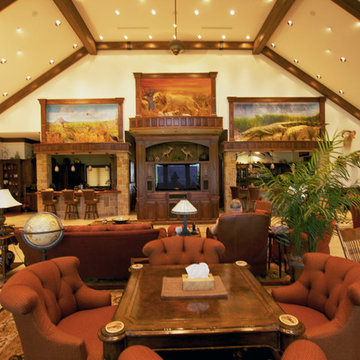
A safari themed great room complete with hand rubbed walnut cabinetry, exotic wildlife mounts, and area lighting galore. Complete with multiple seating areas, 2 bars and entertainment area.
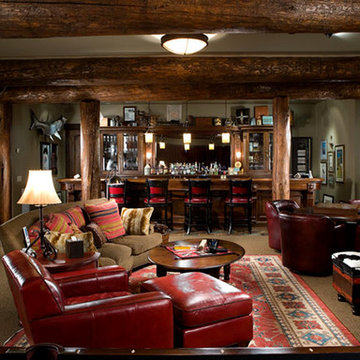
The lower level rec room has a seating area in front of the tv and fireplace, a billiards space along the exterior windows and a bar reclaimed from a historic Calgary restaurant.
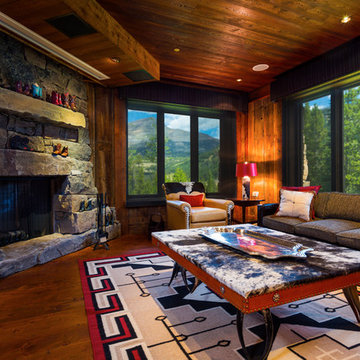
Rec room with dropdown video screen and projector, pool table, fireplace, and bar. Photos by Karl Neumann
Rustic Living Space with a Concealed TV Ideas and Designs
8




