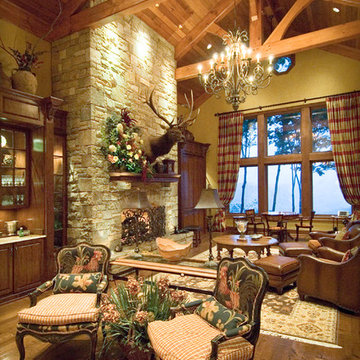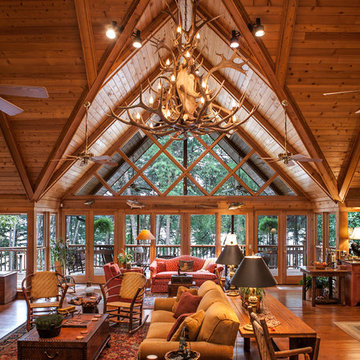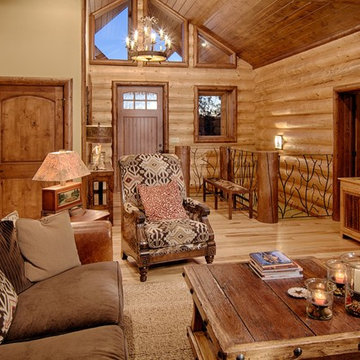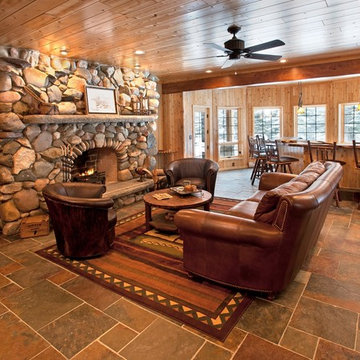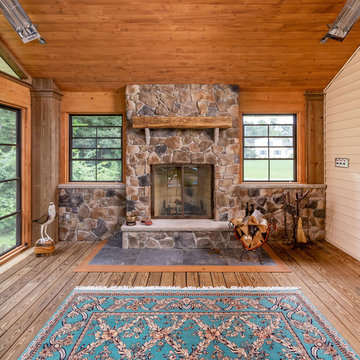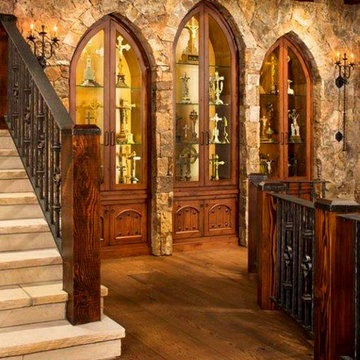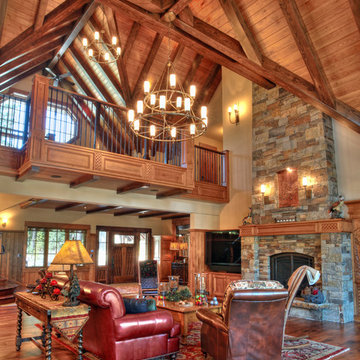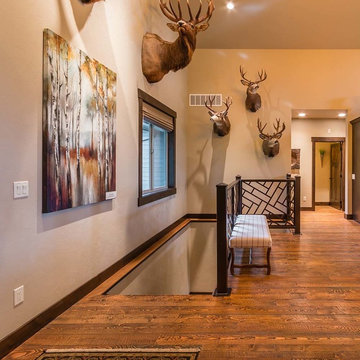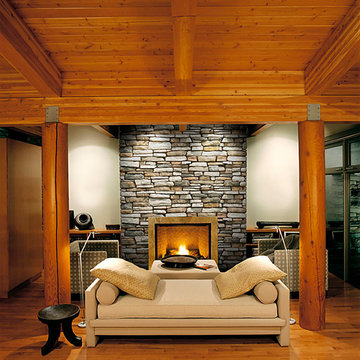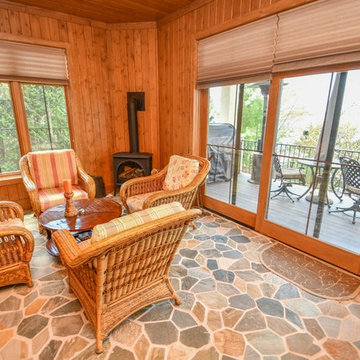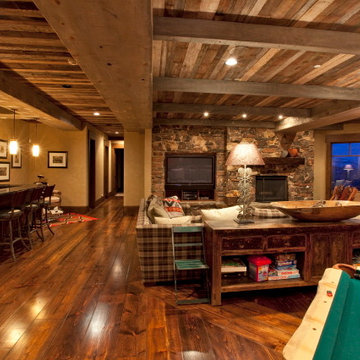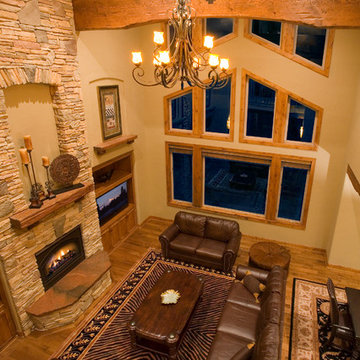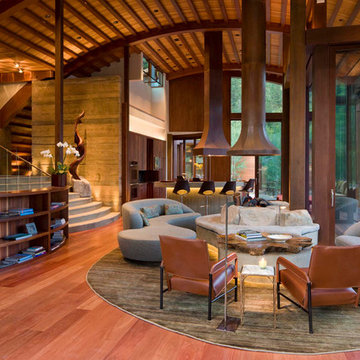Rustic Living Space Ideas and Designs
Refine by:
Budget
Sort by:Popular Today
101 - 120 of 3,107 photos
Item 1 of 3
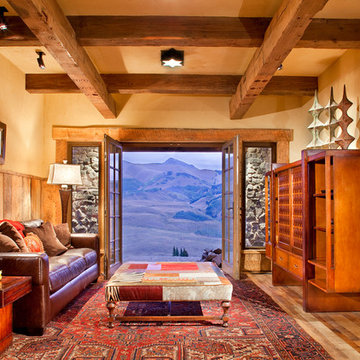
Builder: Marr Corp
Lighting Design: Electrical Logic
Photography: James Ray Spahn
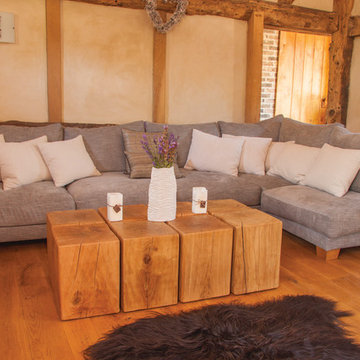
This beautifully set up sitting area in a converted barn uses contemporary rustic oak furniture, silk, wool and sheepskin accessories to create the ultimate family comfort zone.
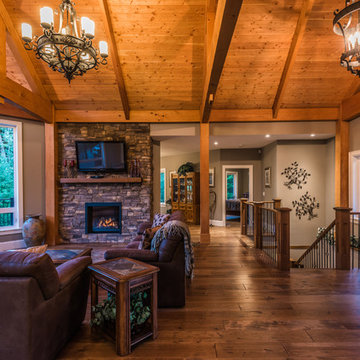
The great room has a great rustic in-the-woods feel, with spectacular timber frame beams, an a-frame open concept, and a focus on natural elements and materials throughout the home. . The end result is a true “cabin in the woods” experience.
Artez photography
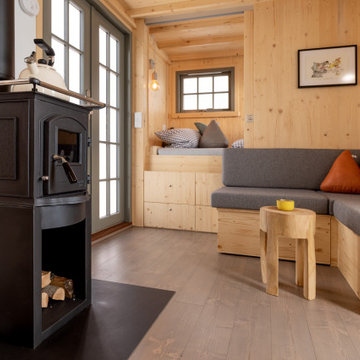
Aus den Hölzern der Region wurde dieses einzigartige „Märchenhaus“ durch einen Fachmann in Einzelanfertigung für Ihr exklusives Urlaubserlebnis gebaut. Stilelemente aus den bekannten Märchen der Gebrüder Grimm, modernes Design verbunden mit Feng Shui und Funktionalität schaffen dieses einzigartige Urlaubs- Refugium.
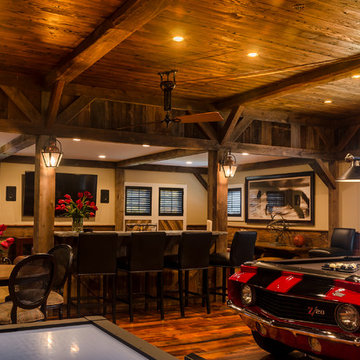
The addition to the rear of the barn provides an upstairs entertainment area.
Photo by: Daniel Contelmo Jr.
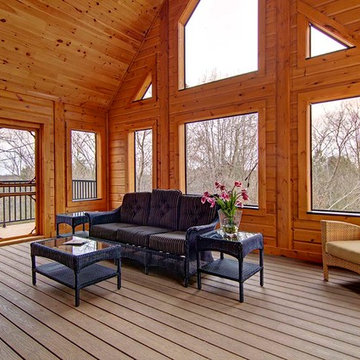
The Denver is very practical, and designed for those who favor the open room concept. At over 2700 square feet, it has substantial living space. The living room and kitchen areas are perfect for gathering, and the generous screened in room completes the picture perfect main floor. The loft is open to below and includes a beautiful large master bedroom. With a cathedral ceiling and abundance of windows, this design lets in tons of light, enhancing the most spectacular views. www.timberblock.com
Rustic Living Space Ideas and Designs
6




