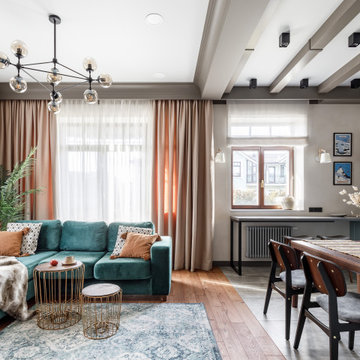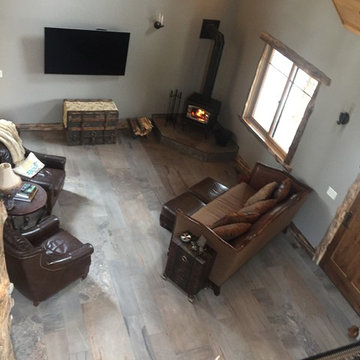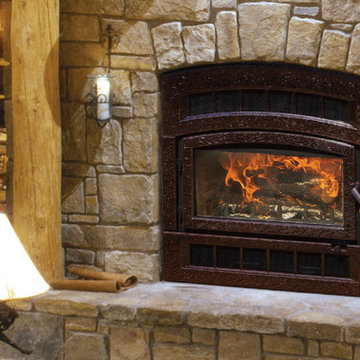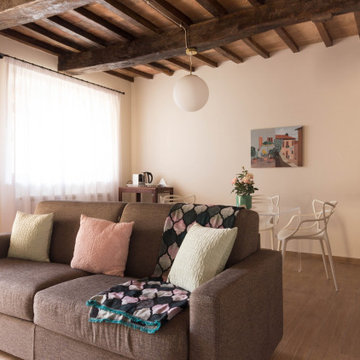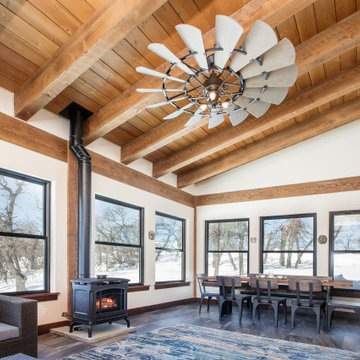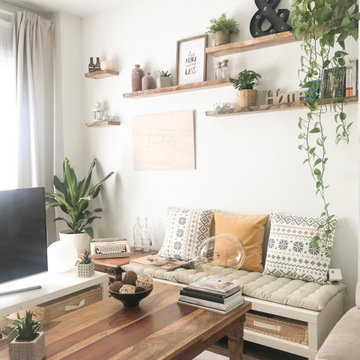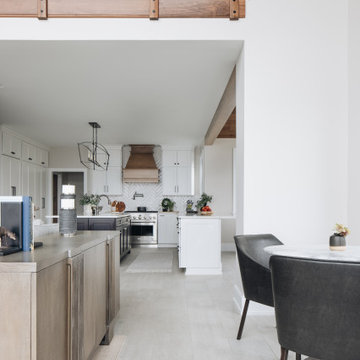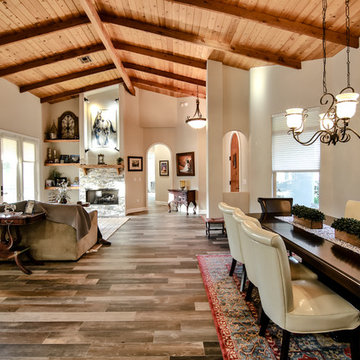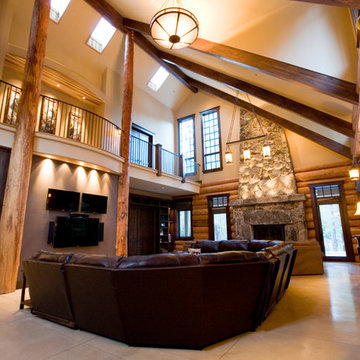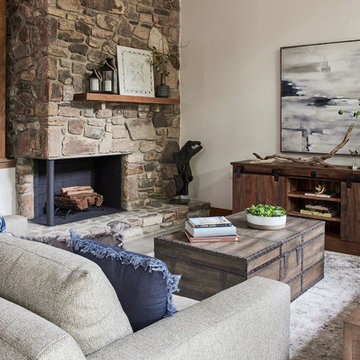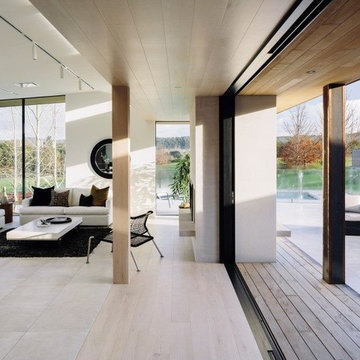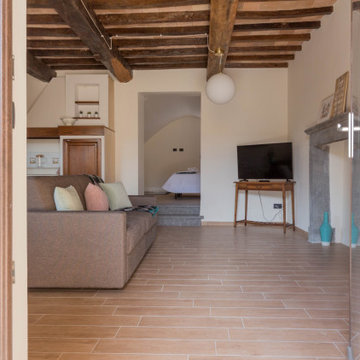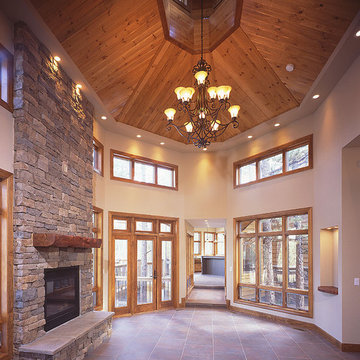Living Room
Refine by:
Budget
Sort by:Popular Today
21 - 40 of 262 photos
Item 1 of 3
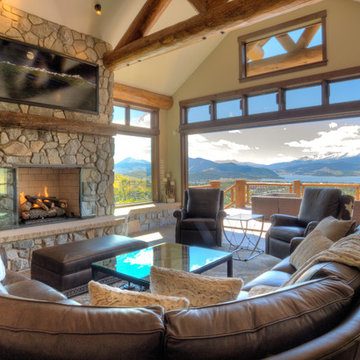
Log accented mountain home with expansive views, reclaimed barn wood look siding, open floor plan, 4 bedroom, 3.5 bath, 3 car garage.
LaCantina bi-fold patio door
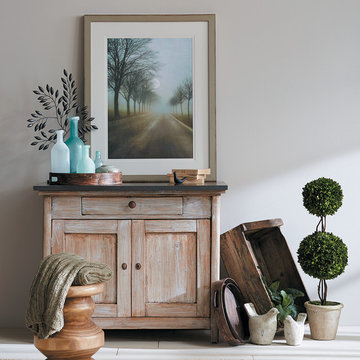
Art doesn't have to be hung. For a casual look, prop a piece against a wall and accent with decorative accessories that play up the area's color scheme.
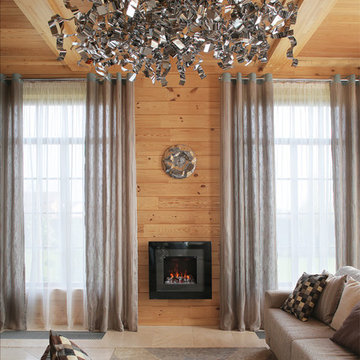
Архитектор Александр Петунин, дизайнер Анна Полева, фотограф Надежда Серебрякова
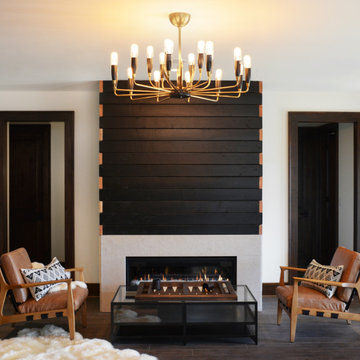
When planning this custom residence, the owners had a clear vision – to create an inviting home for their family, with plenty of opportunities to entertain, play, and relax and unwind. They asked for an interior that was approachable and rugged, with an aesthetic that would stand the test of time. Amy Carman Design was tasked with designing all of the millwork, custom cabinetry and interior architecture throughout, including a private theater, lower level bar, game room and a sport court. A materials palette of reclaimed barn wood, gray-washed oak, natural stone, black windows, handmade and vintage-inspired tile, and a mix of white and stained woodwork help set the stage for the furnishings. This down-to-earth vibe carries through to every piece of furniture, artwork, light fixture and textile in the home, creating an overall sense of warmth and authenticity.
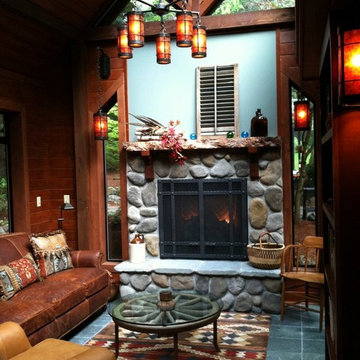
stone fireplace, wood mantle, skylights, craftsman pendant lights, slate floor, leather sofa, wagon wheel coffee table, blue walls
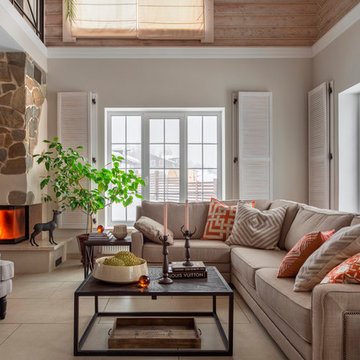
Загородный дом в стиле шале в поселке Лама Вилладж. Проектирование: Станислав Тихонов, Антон Костюкович. Фото: Антон Лихтарович 2017 г.

Зона отдыха - гостиная-столовая с мягкой мебелью в восточном стиле и камином.
Архитекторы:
Дмитрий Глушков
Фёдор Селенин
фото:
Андрей Лысиков
2
