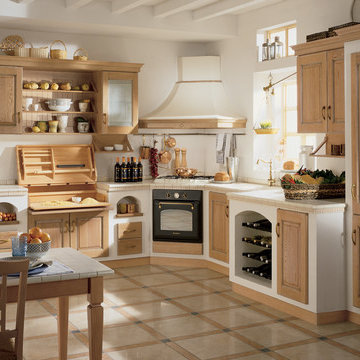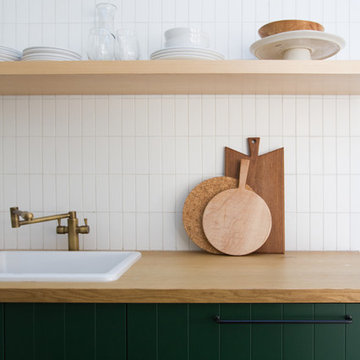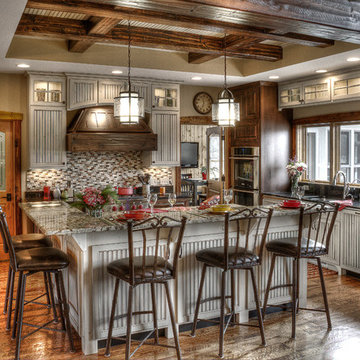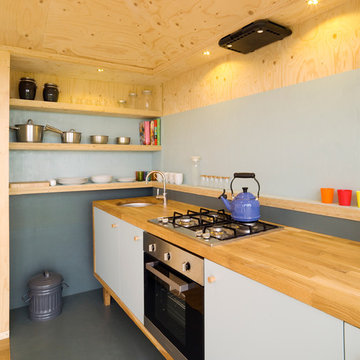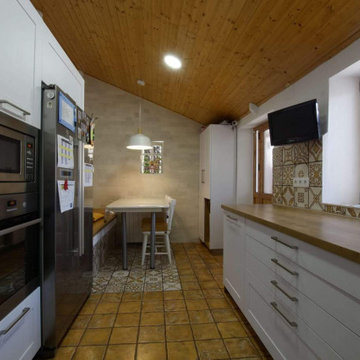Rustic Kitchen with No Island Ideas and Designs
Refine by:
Budget
Sort by:Popular Today
41 - 60 of 2,487 photos
Item 1 of 3
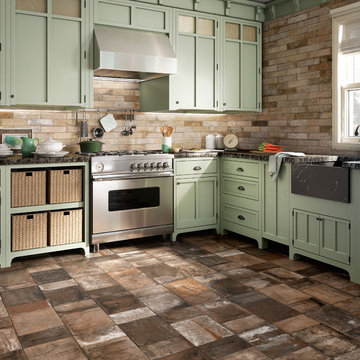
Photo Credit by: Sant'Agostino Ceramiche
Terre Nuove draws inspiration from the centuries-old technique of handmade cotto. Designed for floors and wall coverings, Terre Nuove tiles creates a new modern aesthetic vision of classic “cotto”.
Tileshop
1005 Harrison Street
Berkeley, CA 94710
Other Locations: San Jose and Van Nuys (Los Angeles)

Showplace Cabinets in Hickory- Rockport Gray Finish with Penndleton Door; Silestone Calypso Quartz Kitchen Tops w/ undermount Stainless Steel Sink; Pfister Pull Down Tuscan Bronze Kitchen Faucet; Topcu 3x6 Tumbled Philadelphia Travertine backsplash tile; TopKnobs Arendal Pull in Rust & Flat Faced Knob in Rust

Due to the property being a small single storey cottage, the customers wanted to make the most of the views from the rear of the property and create a feeling of space whilst cooking. The customers are keen cooks and spend a lot of their time in the kitchen space, so didn’t want to be stuck in a small room at the front of the house, which is where the kitchen was originally situated. They wanted to include a pantry and incorporate open shelving with minimal wall units, and were looking for a colour palette with a bit of interest rather than just light beige/creams.

This warehouse conversion uses joists, reclaimed from the original building and given new life as the bespoke kitchen doors and shelves. This open plan kitchen and living room with original floor boards, exposed brick, and reclaimed bespoke kitchen unites the activities of cooking, relaxing and living in this home. The kitchen optimises the Brandler London look of raw wood with the industrial aura of the home’s setting.
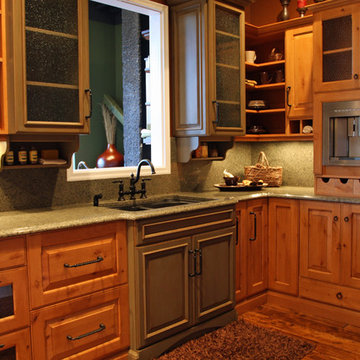
Rustic kitchen with espresso machine, front panel on drawers changeable contents
Alecia Smith Photographer
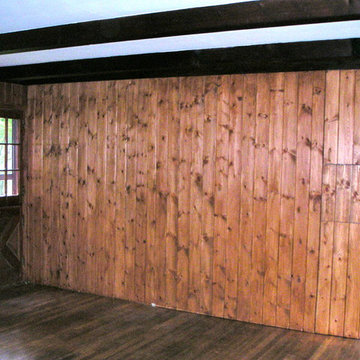
AFTER - The orignal Guest House was a studio with kitchen. I made the kitchen into a bed room and put the kitchenette behind a sliding barn door. The refrigerator has a European hidden hinge.

Vivid Interiors
This darling 1905 Capitol Hill home has a lot of charm. To complete its look, the kitchen, dining room and adjacent powder room have been modernized. A new kitchen design and expanded powder room increase the homeowner’s storage space and functionality.
To open the space and integrate its style with the rest of the home, the new design included a reconfigured kitchen layout with an opened doorway into the dining room. The kitchen shines with Honey Maple cabinetry and Cambria quartz countertops, along with a gas cooktop, built-in double oven, and mosaic tile backsplash, all set to the backdrop of under-cabinet lighting and Marmoleum flooring. To integrate the original architecture into the kitchen and dining areas, arched doorways were built at either entrance, and new wood windows installed. For the new lighting plan and black-stainless appliances, an upgrade to the electrical panel was required. The updated lighting, neutral paint colors, and open floor plan, has increased the natural daylight in the kitchen and dining rooms.
To expand the adjacent powder room and add more cabinet and counter space in the kitchen, the existing seating area was sacrificed and the wall was reframed. The bathroom now has a shallow cabinet featuring an under mount full size sink with off-set faucet mount to maximize space.
We faced very few project challenges during this remodel. Luckily our client and her neighbors were very helpful with the constrained parking on Capitol Hill. The craftsman and carpenters on our team, rose to the challenge of building the new archways, as the completed look appears to be original architecture. The project was completed on schedule and within 5% of the proposed budget. A retired librarian, our client was home during most of the project, but was delightful to work with.
The adjacent powder room features cloud-white stained cabinetry, Cambria quartz countertops, and a glass tile backsplash, plus new plumbing fixtures, a ventilation fan, and Marmoleum flooring. The home is now a complete package and an amazing space!
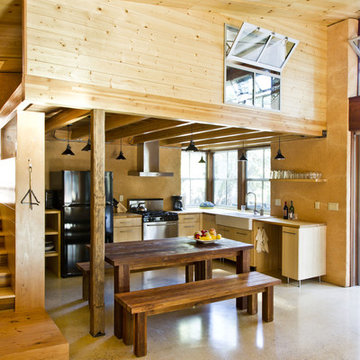
This 872 s.f. off-grid straw-bale project is a getaway home for a San Francisco couple with two active young boys.
© Eric Millette Photography
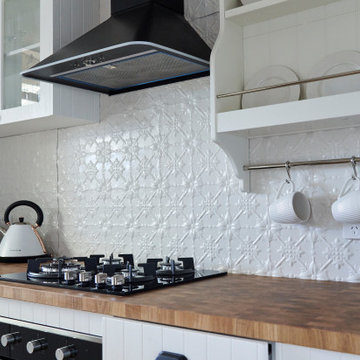
When designing this space I wanted to create a Queenslander style kitchen with modern functionality.
This design is a simple L shape design, it still has everything you need to cook and bake if you feel like it. The dishwasher is 450mm wide and allowed the pantry to be squeezed into space. The microwave is hidden above the fridge behind the lift-up door.
This is a very clever design allowing a fully functional kitchen in a small spacious space.
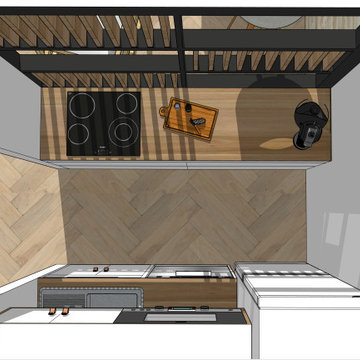
Petite cuisine fonctionnelle, avec du rangement et un plan de travail suffisamment grand pour ce couple qui aime cuisiner !
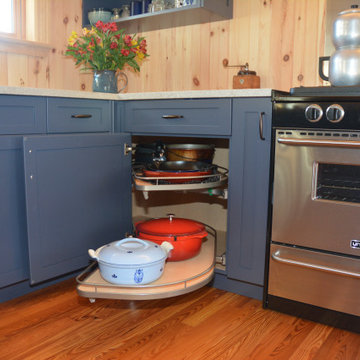
This two-tone kitchen was an addition to a 100+ year-old, off-the-grid camp in the Adirondacks. The homeowner paid a great deal of attention to detail. The painted Plain & Fancy Shaker cabinets were done in Triton blue, and blend very nicely with the Plain & Fancy Nantucket bead board style pantry and peninsula backing, in quartersawn white oak. She chose tin ceiling in stainless steel for the wall behind the wood stove to match the propane gas stove. Custom window and door trim was created using the original camp trim so the addition looks like it is original to the camp.
Kitchen features include a Hafele Arena Lemans blind corner swing out and a lazy Susan without a center pole to make use of corner spaces. Open shelving and the Brooks Custom Woodworks butch block top give an old-world feel to the kitchen.
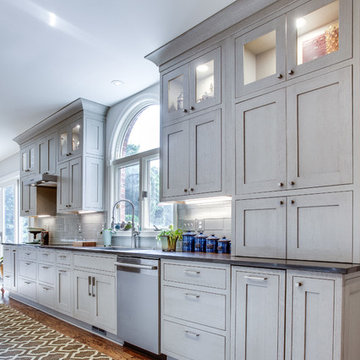
Designed collaboratively between Lorrie Somerville of Reico Kitchen & Bath in Elkridge, MD and Interior Designer Nancy Pascale, this modern rustic kitchen features kitchen cabinets from Greenfield Cabinetry in the inset door style Hemingway with a custom finish based on a Barrington color stain sample from the furniture company Vanguard. The kitchen countertops combine a variety of quartz colors. The perimeter kitchen countertop features Cambria Brentwood, while the kitchen island countertop features Caesarstone Pietra Grey. Photos courtesy of BTW Images LLC.

Photographs by David Wakely, Interior Design by Sherry Williamson Design, and Architecture by
Andrew Mann Architecture.
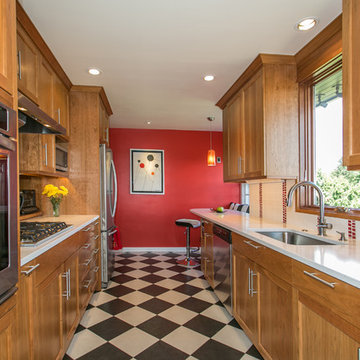
A vibrant red brightens up this room, pendent lights add a warm touch to this room. The backsplash has a red mosaic accent to it. All these elements and more create a kitchen that feels warm and inviting!
Designed by Ann Runde Interiors

The Harris Kitchen uses our slatted cabinet design which draws on contemporary shaker and vernacular country but with a modern rustic feel. This design lends itself beautifully to both freestanding or fitted furniture and can be used to make a wide range of freestanding pieces such as larders, dressers and islands. This Kitchen is made from English Character Oak and custom finished with a translucent sage coloured Hard Wax Oil which we mixed in house, and has the effect of a subtle wash of colour without detracting from the character, tonal variations and warmth of the wood. This is a brilliant hardwearing, natural and breathable finish which is water and stain resistant, food safe and easy to maintain.
The slatted cabinet design was originally inspired by old vernacular freestanding kitchen furniture such as larders and meat safes with their simple construction and good airflow which helped store food and provisions in a healthy and safe way, vitally important before refrigeration. These attributes are still valuable today although rarely used in modern cabinetry, and the Slat Cabinet series does this with very narrow gaps between the slats in the doors and cabinet sides.
Emily & Greg commissioned this kitchen for their beautiful old thatched cottage in Warwickshire. The kitchen it was replacing was out dated, didn't use the space well and was not fitted sympathetically to the space with its old uneven walls and low beamed ceilings. A carefully considered cupboard and drawer layout ensured we maximised their storage space, increasing it from before, whilst opening out the space and making it feel less cramped.
The cabinets are made from Oak veneered birch and poplar core ply with solid oak frames, panels and doors. The main cabinet drawers are dovetailed and feature Pippy/Burr Oak fronts with Sycamore drawer boxes, whilst the two Larders have slatted Oak crate drawers for storage of vegetables and dry goods, along with spice racks shelving and automatic concealed led lights. The wall cabinets and shelves also have a continuous strip of dotless led lighting concealed under the front edge, providing soft light on the worktops.
Rustic Kitchen with No Island Ideas and Designs
3
