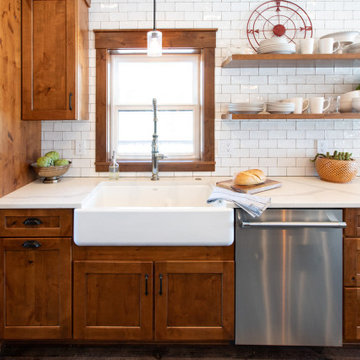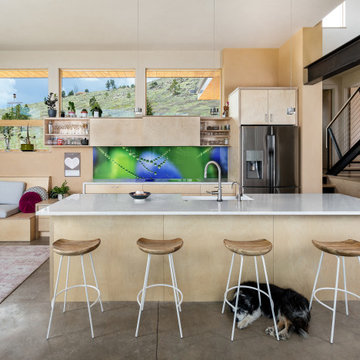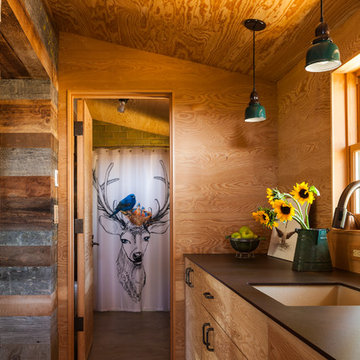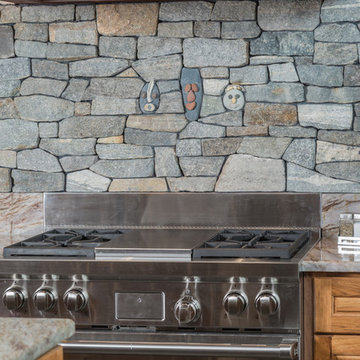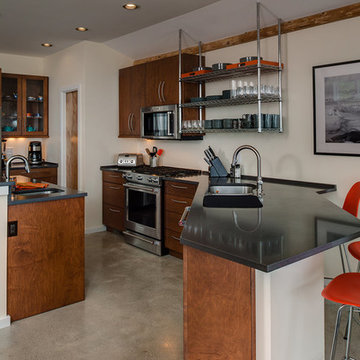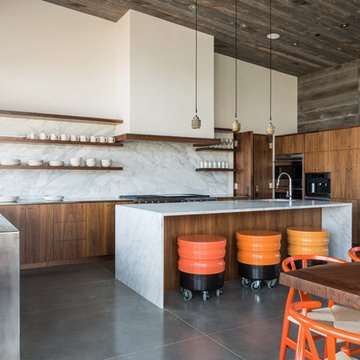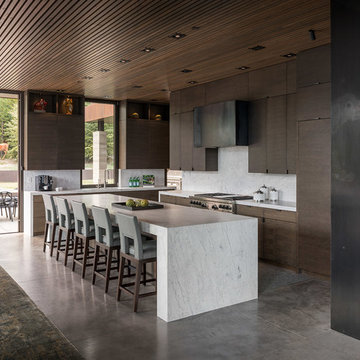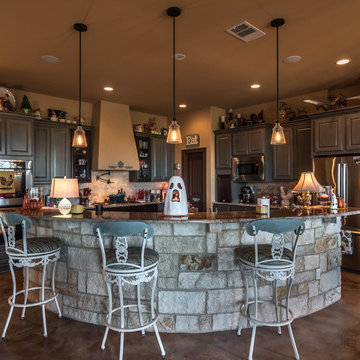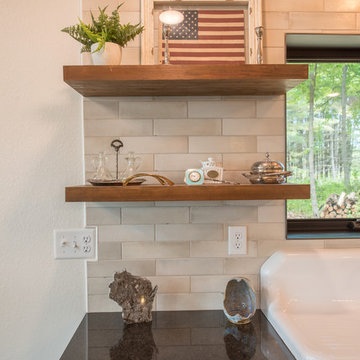Rustic Kitchen with Concrete Flooring Ideas and Designs
Refine by:
Budget
Sort by:Popular Today
41 - 60 of 718 photos
Item 1 of 3
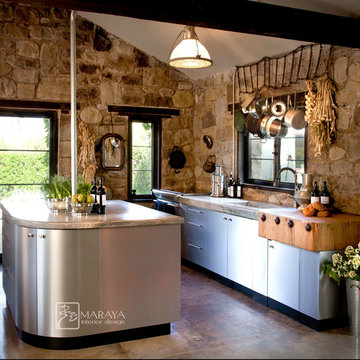
Modern contemporary kitchen in a 100 year old stone cottage. Concrete counters, snow tire chain pot hanging rack, antique butcher block, stainless steel cabinets.
This 120 year old one room stone cabin features real rock walls and fireplace in a simple rectangle with real handscraped exposed beams. Old concrete floor, from who knows when? The stainless steel kitchen is new, everything is under counter, there are no upper cabinets at all. Antique butcher block sits on stainless steel cabinet, and an old tire chain found on the old farm is the hanger for the cooking utensils. Concrete counters and sink. Designed by Maraya Interior Design for their best friend, Paul Hendershot, landscape designer. You can see more about this wonderful cottage on Design Santa Barbara show, featuring the designers Maraya and Auriel Entrekin.
All designed by Maraya Interior Design. From their beautiful resort town of Ojai, they serve clients in Montecito, Hope Ranch, Malibu, Westlake and Calabasas, across the tri-county areas of Santa Barbara, Ventura and Los Angeles, south to Hidden Hills- north through Solvang and more.
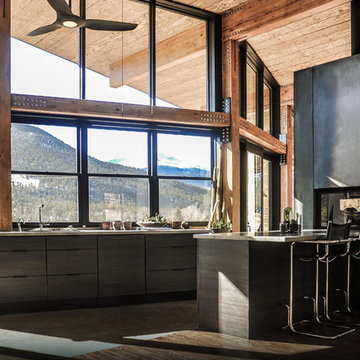
DUTCHish.com
Nestled at the foot of Rocky Mountain National Park is a modern cabin that celebrates the outdoors. The home wraps up from the site, framing the Great Room with views of the meadows and mountain range beyond.
The kitchen design is shrouded in natural, raw materials. Steel, concrete, and timber beams frame spectacular views of the environment beyond.
Keep it simple: rustic materials meet modern form to make a timeless home. The owners sought a space that enabled them to engage with the grandeur of the Rockies, embodied their beliefs in sustainability and provided a home for entertaining friends and guests alike.
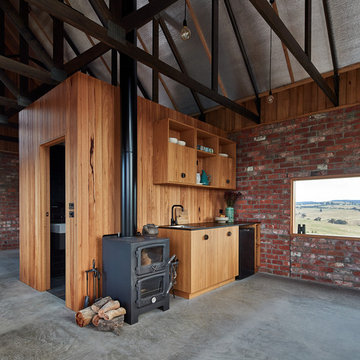
Nulla Vale is a small dwelling and shed located on a large former grazing site. The structure anticipates a more permanent home to be built at some stage in the future. Early settler homes and rural shed types are referenced in the design.
The Shed and House are identical in their overall dimensions and from a distance, their silhouette is the familiar gable ended form commonly associated with farming sheds. Up close, however, the two structures are clearly defined as shed and house through the material, void, and volume. The shed was custom designed by us directly with a shed fabrication company using their systems to create a shed that is part storage part entryways. Clad entirely in heritage grade corrugated galvanized iron with a roof oriented and pitched to maximize solar exposure through the seasons.
The House is constructed from salvaged bricks and corrugated iron in addition to rough sawn timber and new galvanized roofing on pre-engineered timber trusses that are left exposed both inside and out. Materials were selected to meet the clients’ brief that house fit within the cognitive idea of an ‘old shed’. Internally the finishes are the same as outside, no plasterboard and no paint. LED lighting strips concealed on top of the rafters reflect light off the foil-backed insulation. The house provides the means to eat, sleep and wash in a space that is part of the experience of being on the site and not removed from it.
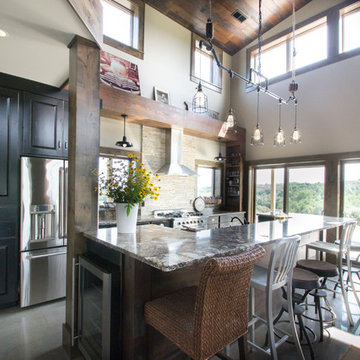
Black kitchen cabinets and the continued use of heavy wood beams provide ample space for storage and decoration while the large island allows for large gathering in this open kitchen.
---
Project by Wiles Design Group. Their Cedar Rapids-based design studio serves the entire Midwest, including Iowa City, Dubuque, Davenport, and Waterloo, as well as North Missouri and St. Louis.
For more about Wiles Design Group, see here: https://wilesdesigngroup.com/
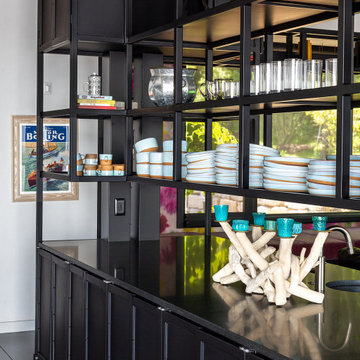
Modern rustic kitchen design featuring a custom metal bar cabinet with open shelving.

Nouveau défi, nouveau projet : transformer un salon en cuisine.
M.&Mme B souhaitaient réorganiser l’espace de vie du rez-de-chaussée tout en conservant l’esprit chaumière. Le salon devait donc déménager.
Nous disposions d’un beau volume pour intégrer un maximum de rangements.
Chaque élément a été disposé autour de l’imposant îlot central et son plan de travail stratifié décor ardoise.
L’espace est lumineux, à la fois grâce à la lumière naturelle mais également grâce aux spots intégrés dans les meubles hauts.
Une lumière qui se reflète aussi dans la crédence et la vitrine en verre.
Et que dire de ce sublime luminaire au-dessus du bloc de cuisson !
L’association des teintes et des matières crée une belle harmonie dans cette nouvelle cuisine élégante et chaleureuse.
Et vous, que pensez-vous de cette cuisine ? Avons-nous relevé le défi ?
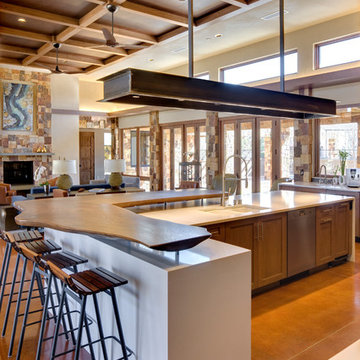
Live Edge Black Walnut Top, Cabinets and Woodwork by Marc Sowers. Photo by Patrick Coulie. Home Designed by EDI Architecture.
Rustic Kitchen with Concrete Flooring Ideas and Designs
3
