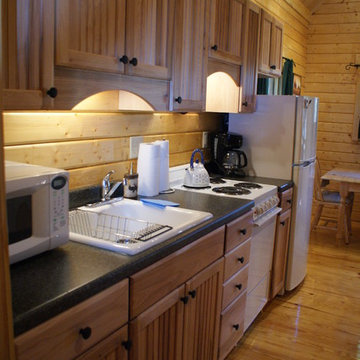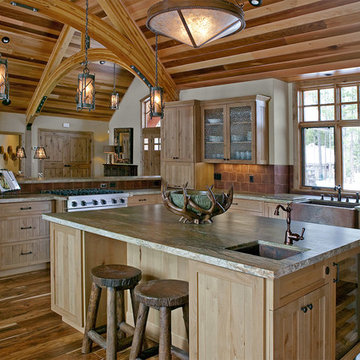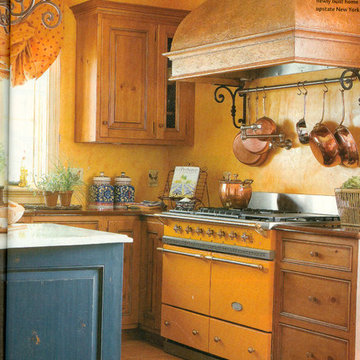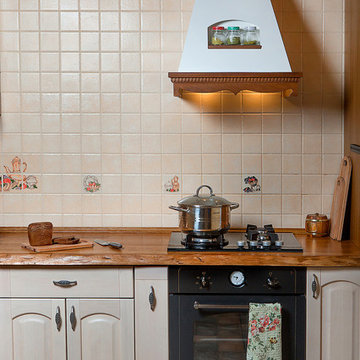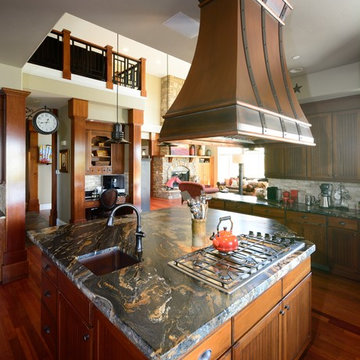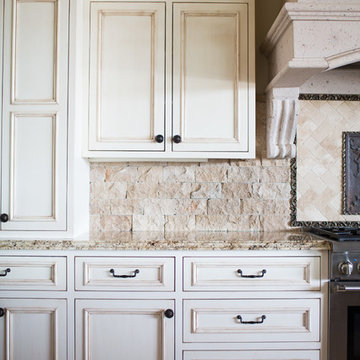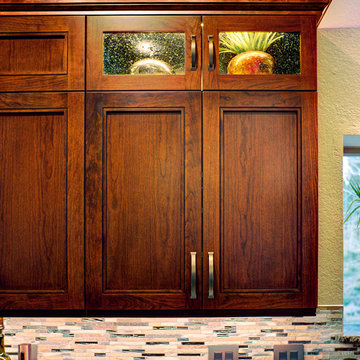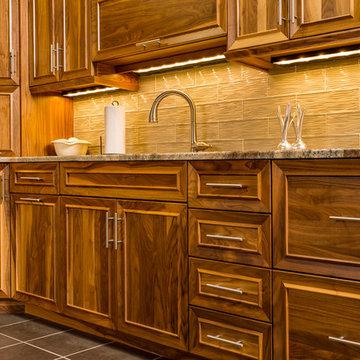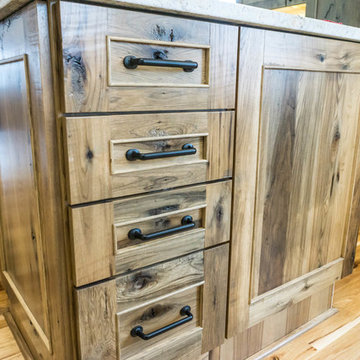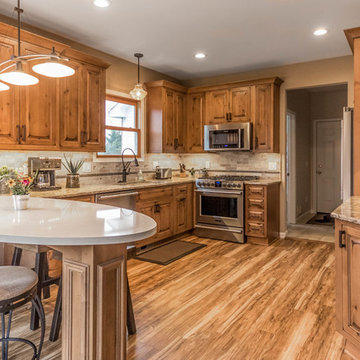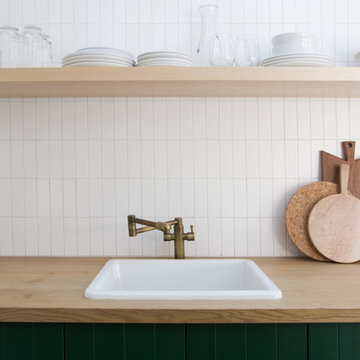Rustic Kitchen with Beaded Cabinets Ideas and Designs
Refine by:
Budget
Sort by:Popular Today
161 - 180 of 1,562 photos
Item 1 of 3
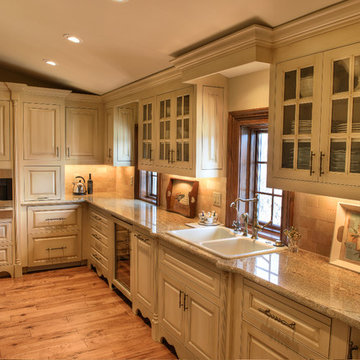
The central feature in is the massive limestone hood mantle, weighing in excess of 700 pounds, and the 12' tall ceilings featuring hand hewn beams. The pantry is immediately behind the limestone mantle and is the size of most Kitchens. The pantry has very ornate cabinety with much storage and additional appliances and built in coffee station.
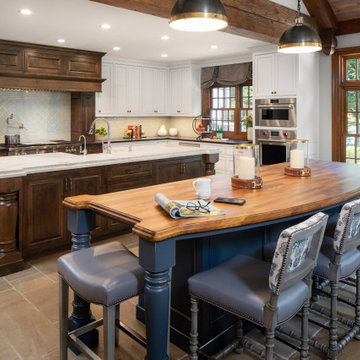
2021 Artisan Home Tour
Remodeler: Nor-Son Custom Builders
Photo: Landmark Photography
Have questions about this home? Please reach out to the builder listed above to learn more.
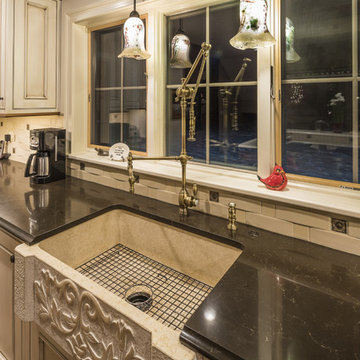
Dark granite counters with an ogee edge and an under-mount hand carved stone farm sink. The custom kitchen features hand wiped glazed cabinets for the perimeter and a large central island with a sink and range top. The faucets are by Waterstone and include a deck mounted pot-filler at the island. The three dimensional back splash features basket weave marble.
Photography by Great Island Photography
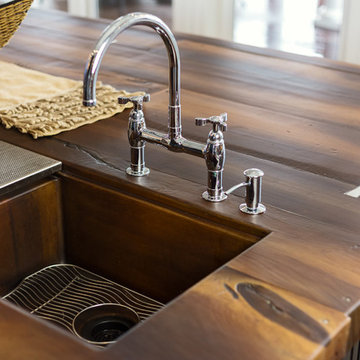
JM Lifestyles created a durable and eye-catching countertop and prep sink, which is, believe it or not, poured concrete! The color for the concrete is Reclaimed Plank, which it certainly simulates, especially given the faux knotting. Decorative butterfly stainless steel joinery completes the look. Faucets are Kohler.
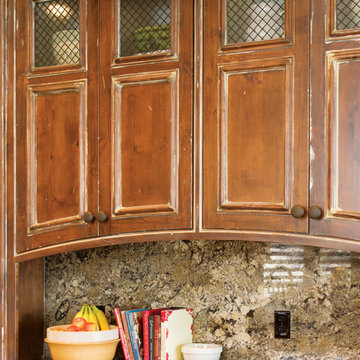
The interior of the home went from Colonial to Classic Lodge without changing the footprint of the home. Columns were removed, fur downs removed that defined space, fireplace relocated, kitchen layout and direction changed, breakfast room and sitting room flip flopped, study reduced in size, entry to master bedroom changed, master suite completely re-arranged and enlarged, custom hand railing designed to open up stairwell, hardwood added to stairs, solid knotty alder 8’ doors added, knotty alder crown moldings added, reclaimed beamed ceiling grid, tongue and groove ceiling in kitchen, knotty alder cabinetry, leather finish to granite, seeded glass insets, custom door to panty to showcase an antique stained glass window from childhood church, custom doors and handles made for study entry, shredded straw added to wall texture, custom glazing done to all walls, wood floor remnants created an antique quilt pattern for the back wall of the powder bath, custom wall treatment created by designer, and a mixture of new and antique furnishing were added, all to create a warm, yet lived in feeling for this special family.
A new central stone wall reversed with an over scaled fireplace and reclaimed flooring from the East became the anchor for this level of the home. Removing all the “divisions” of space and using a unified surface made unused rooms, part of the daily living for this family. The desire to entertain large group in a unified space, yet still feel like you are in a cozy environment was the driving force for removing divisions of space.
Photos by Randy Colwell
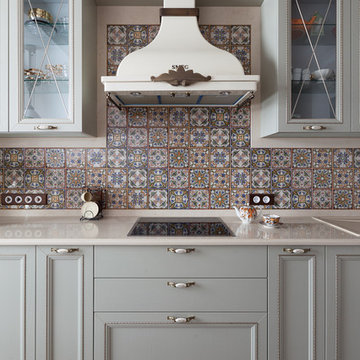
Идея перенести старинные балки из русской избы в свою квартиру посещала заказчика давно. Он в восторге от натуральной древесины и ковки, и ему хотелось, чтобы любимые элементы окружали его дома. Супруга заказчика – искусствовед с тонким вкусом, любит классику. Задача дизайнера была объединить грубость угловатых форм, присущих деревенскому дому, с утонченной классической мебелью. В результате сила и мощь натуральных материалов сочетаются с тонким узором плитки, бархатными тканями, сложными цветами мебели, хрустальными светильниками.
Сердце дома - кухня, домашний очаг. В оформлении мебели решили использовать сдержанный фисташковый цвет. А фартук наоборот сделать праздничным и веселым. Интересная находка – окантовка по периметру плитки фартука искусственным камнем - позволила поднять верхние шкафы на нужную высоту и отказаться от подрезки плитки.
За большим столом из натурального слэба собираются родные и друзья. Стильные металлические светильники меняют высоту: нужно нарезать соленых огурцов – опустим пониже, хотим посмотреть в глаза соседа напротив – поднимаем вверх.
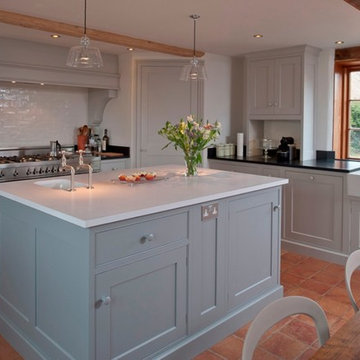
Gorgeous mix of traditional cabinetry, contemporary Silestone work surfaces, antique table with plastic chairs. The clever inglenook storage houses a larder, fridge, freezer and wine cooler.
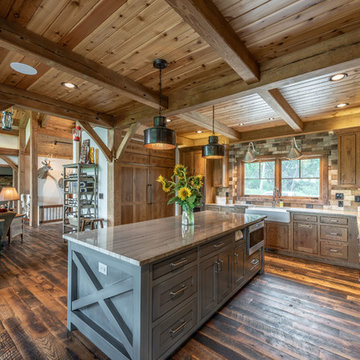
This Rustic Kitchen with reclaimed hardwood floors and painted island make this truly a inviting custom home
Rustic Kitchen with Beaded Cabinets Ideas and Designs
9
