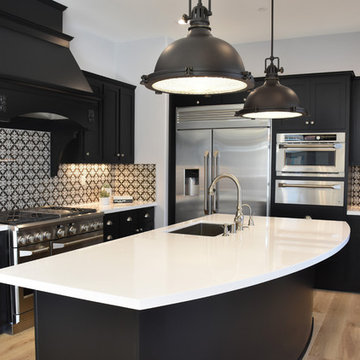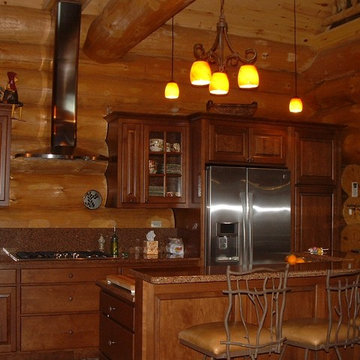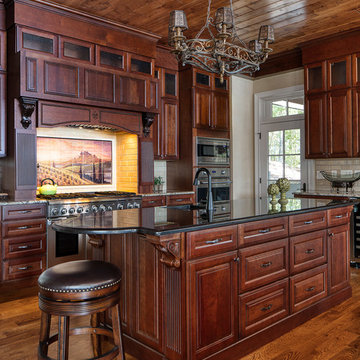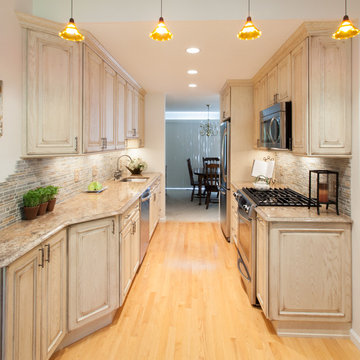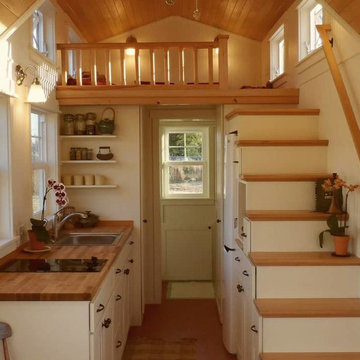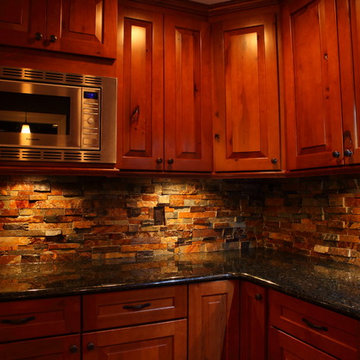Rustic Kitchen with a Single-bowl Sink Ideas and Designs
Refine by:
Budget
Sort by:Popular Today
101 - 120 of 938 photos
Item 1 of 3

This rv was totally gutted, the floor was falling out, the ceiling was sagging. We reworked the electrical and plumbing as well and were able to turn this into a spacious rv with beautiful accents. I will post the before pictures soon.
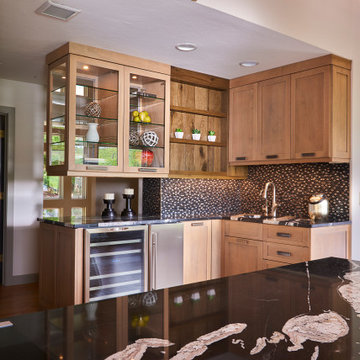
Beautiful remodel of this mountainside home. We recreated and designed this remodel of the kitchen adding these wonderful weathered light brown cabinets, wood floor, and beadboard ceiling. Large windows on two sides of the kitchen outstanding natural light and a gorgeous mountain view.
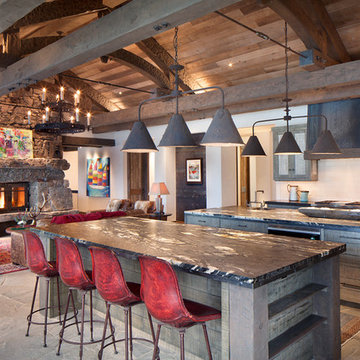
Located on the pristine Glenn Lake in Eureka, Montana, Robertson Lake House was designed for a family as a summer getaway. The design for this retreat took full advantage of an idyllic lake setting. With stunning views of the lake and all the wildlife that inhabits the area it was a perfect platform to use large glazing and create fun outdoor spaces.
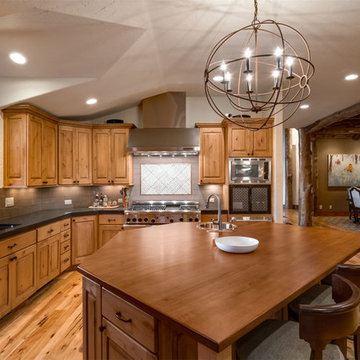
New tops, hardware, backsplash and refinished island top help balance the existing knotty wood cabinetry and flooring and brings this kitchen up to date.
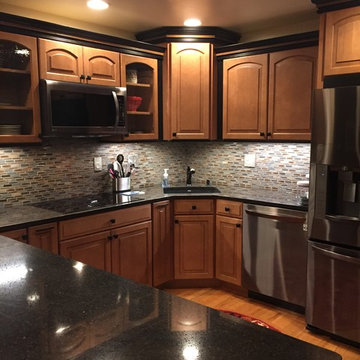
This kitchen remodel was for the wonderful Mary & Jeff. This lovely home has a kitchen and dining room in the front of the house, which is lined with windows and looks out over the front yard. The home’s over-al design and layout is great, but it was missing the beautiful kitchen to go with it. After choosing Lowe’s, myself and our GC worked closely with them to ensure their kitchen was perfect.
This project included demolition, relocating a wall, re-finishing a bedroom closet, drywall, Shenandoah cabinets, Allen + Roth quartz counter-top, Elida Ceramica backsplash tile, KitchenAid cook-top, LG appliances, Derr unfinished wood flooring, Blanco granite composite sink, Pfister faucet, InSinkErator garbage disposal, receptacles, Utilitech under-cabinet light bars, Halo recessed lighting, and Vaspar Signature paint!
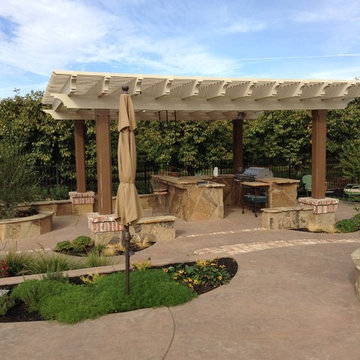
here is an outdoor kitchen we added during the backyard makeover. It includes all stainless steel appliances and a drop in cooler. Also we installed a custom built pergola. see the rock sitting benches and retaining walls made out of flagstone all puzzle cut into place.

The renovation of a mid century cottage on the lake, now serves as a guest house. The renovation preserved the original architectural elements such as the ceiling and original stone fireplace to preserve the character, personality and history and provide the inspiration and canvas to which everything else would be added. To prevent the space from feeling dark & too rustic, the lines were kept clean, the furnishings modern and the use of saturated color was strategically placed throughout.
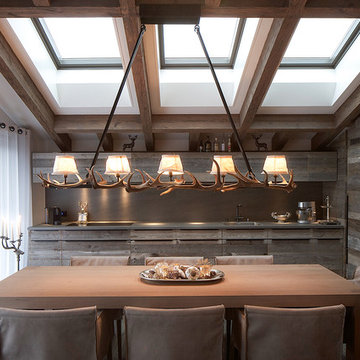
Leistungen: Komplette Planung Interior Design inkl. Möbeldesign und Umsetzung Möblierungen / Textilien
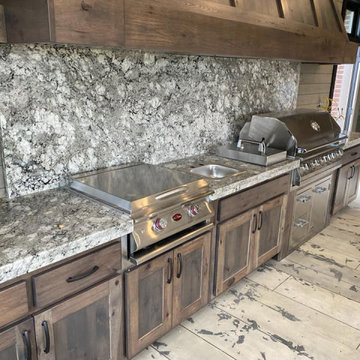
6cm Laminated edges with Taupe White granite and full height backsplash for a covered outdoor kitchen splace.
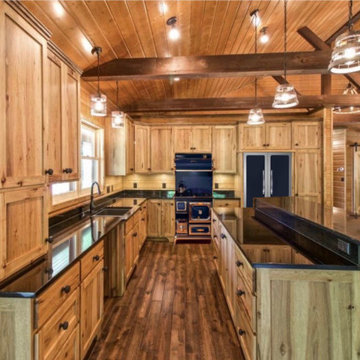
A rustic cabin set on a 5.9 acre wooded property on Little Boy Lake in Longville, MN, the design takes advantage of its secluded setting and stunning lake views. Covered porches on the forest-side and lake-side offer protection from the elements while allowing one to enjoy the fresh open air and unobstructed views. Once inside, one is greeted by a series of custom closet and bench built-ins hidden behind a pair of sliding wood barn doors. Ahead is a dramatic open great room with vaulted ceilings exposing the wood trusses and large circular chandeliers. Anchoring the space is a natural river-rock stone fireplace with windows on all sides capturing views of the forest and lake. A spacious kitchen with custom hickory cabinetry and cobalt blue appliances opens up the the great room creating a warm and inviting setting. The unassuming exterior is adorned in circle sawn cedar siding with red windows. The inside surfaces are clad in circle sawn wood boards adding to the rustic feel of the cabin.
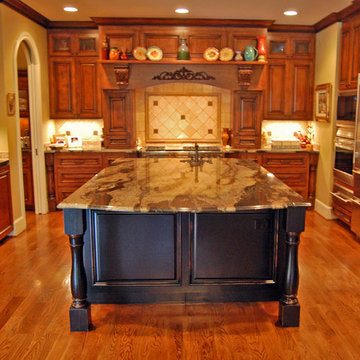
Kitchen.
Opening up a small portion of wall to the right allowed this kitchen to grow by 3 feet and accommodate a new, large kitchen island. Custom cabinetry was designed to give a traditional feel to an old world flavor.
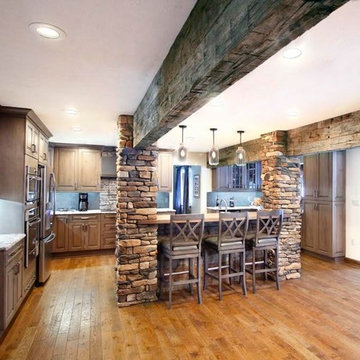
Beautiful Rustic Siteline Kitchen complete with granite countertops, stone columns, brick backsplash and stainless steal appliances. Flooring is a hand-scraped hardwood and beams are covered in reclaimed barn wood. Live Edge Bar Top crafted by Conrad Kitchen & Bath.
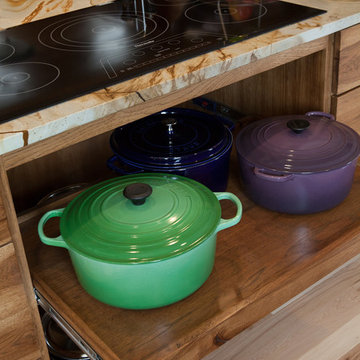
Full extension pull-out shelves with concealed hardware can hold heavy cookware. This is one example of true custom cabinetry. The client envisioned this without having seen it, drew it out and described it to us, and we built and installed this for her.
Heather Harris Photography, LLC
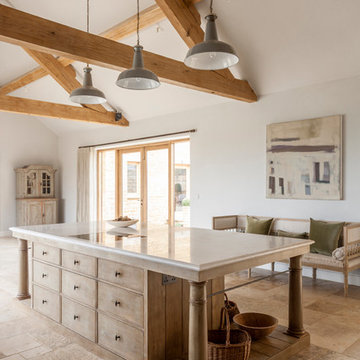
The working side of the oak kitchen island. The oak has a specialist finish by Artichoke's specialist finishing team. Image by Marcus Peel.
Rustic Kitchen with a Single-bowl Sink Ideas and Designs
6
