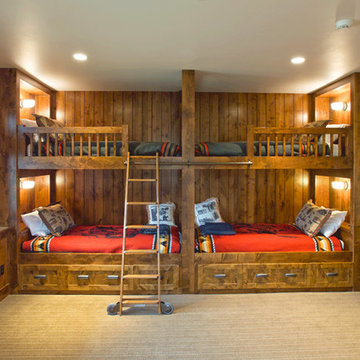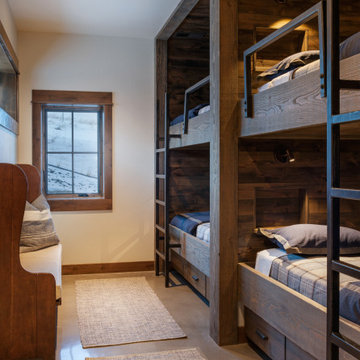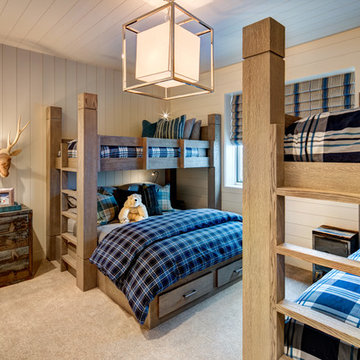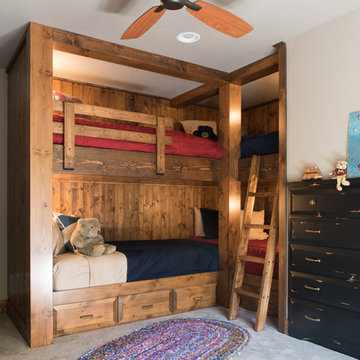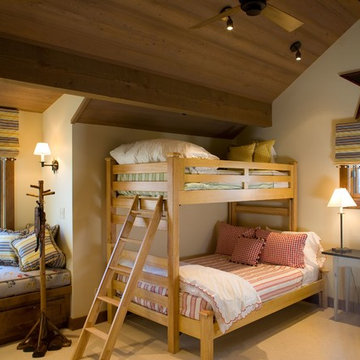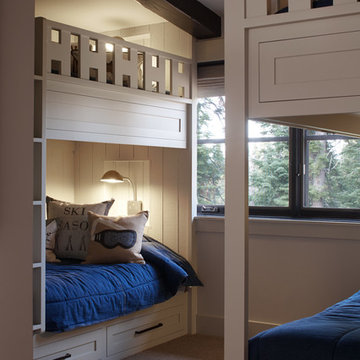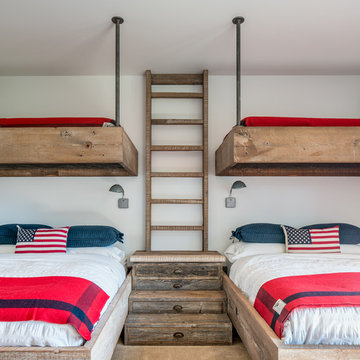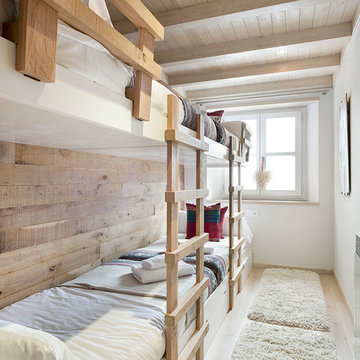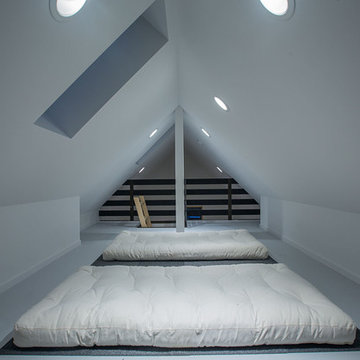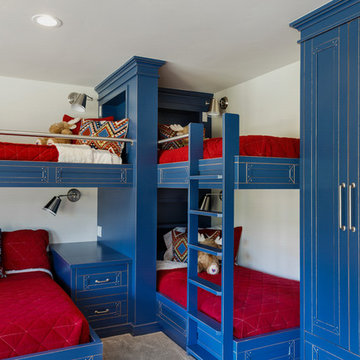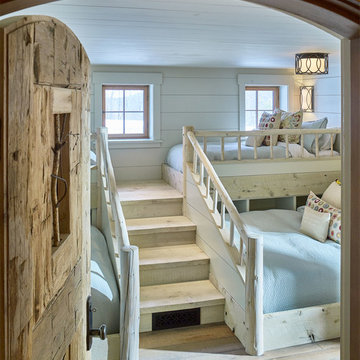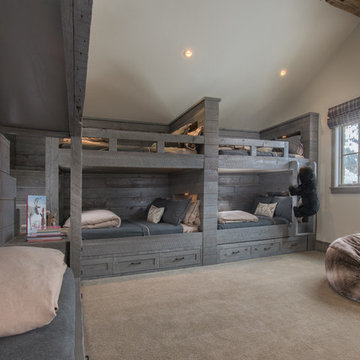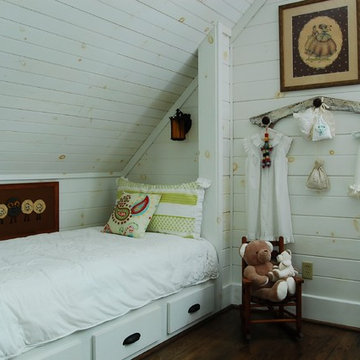Rustic Kids' Bedroom with White Walls Ideas and Designs
Refine by:
Budget
Sort by:Popular Today
21 - 40 of 326 photos
Item 1 of 3
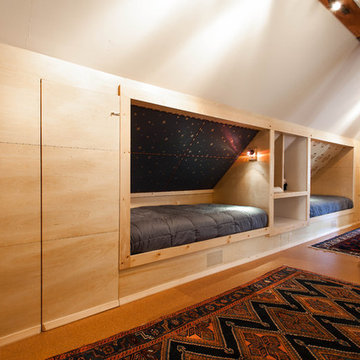
Photo: Kat Alves Photography www.katalves.com //
Design: Atmosphere Design Build http://www.atmospheredesignbuild.com/
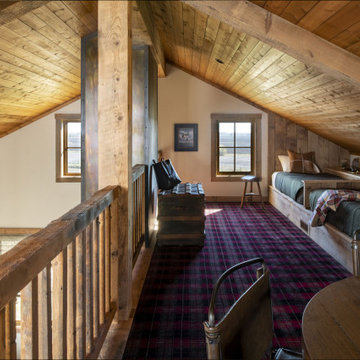
Contractor: HBRE
Interior Design: Brooke Voss Design
Photography: Scott Amundson
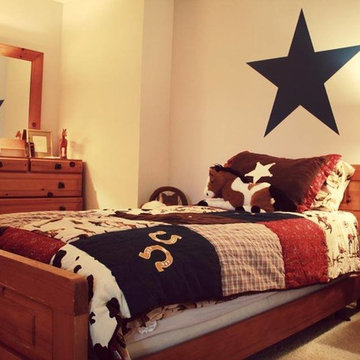
Initially we thought we might do the whole room blue but found that there just wasn't enough natural or artificial light to justify the dramatic look. So, we picked a very light grey (ice fog csp-575) and used the blue for the star mural above the bed (bell bottom blues csp-655). A choice that keeps the room distinctly boyish yet is light enough to still be livable and happy. The simplicity of the design paired with the choice of bedding makes this room both endearing and enduring. While the boy is young and the room is cowboy themed, he can still grow with this design by making one or two content changes to the room. Not hard in this case to go from cowboy themed to Cowboys themed if he ends up being a fan. Although, since we're in Indiana, maybe we should have thought about a horse shoe.
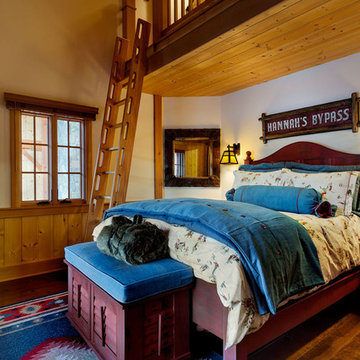
This three-story vacation home for a family of ski enthusiasts features 5 bedrooms and a six-bed bunk room, 5 1/2 bathrooms, kitchen, dining room, great room, 2 wet bars, great room, exercise room, basement game room, office, mud room, ski work room, decks, stone patio with sunken hot tub, garage, and elevator.
The home sits into an extremely steep, half-acre lot that shares a property line with a ski resort and allows for ski-in, ski-out access to the mountain’s 61 trails. This unique location and challenging terrain informed the home’s siting, footprint, program, design, interior design, finishes, and custom made furniture.
Credit: Samyn-D'Elia Architects
Project designed by Franconia interior designer Randy Trainor. She also serves the New Hampshire Ski Country, Lake Regions and Coast, including Lincoln, North Conway, and Bartlett.
For more about Randy Trainor, click here: https://crtinteriors.com/
To learn more about this project, click here: https://crtinteriors.com/ski-country-chic/
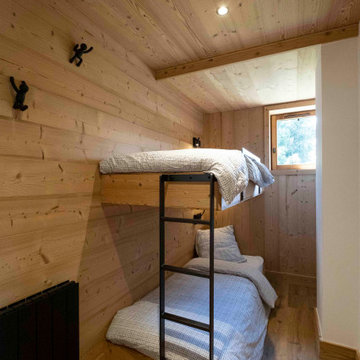
Chambre d'enfants / amis avce lit superposé sur mesure.
Coté minimaliste avec un effet suspendu.
Echelle et rambarde en métal
Rustic Kids' Bedroom with White Walls Ideas and Designs
2
