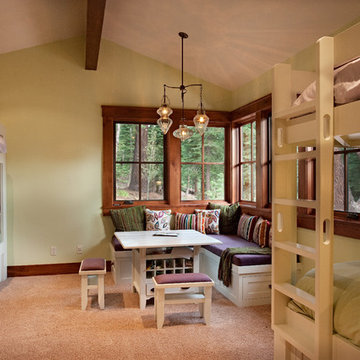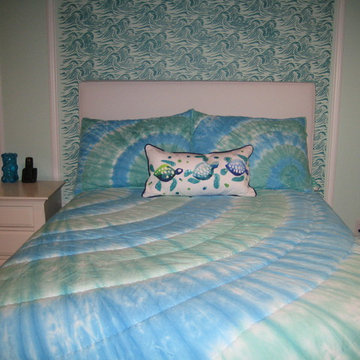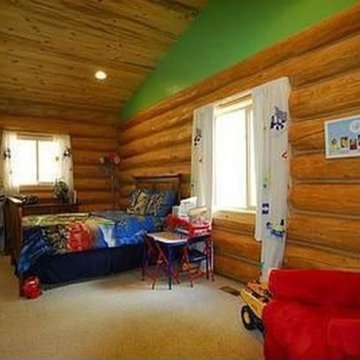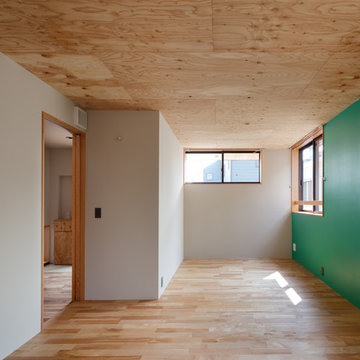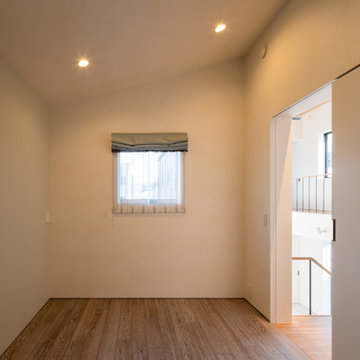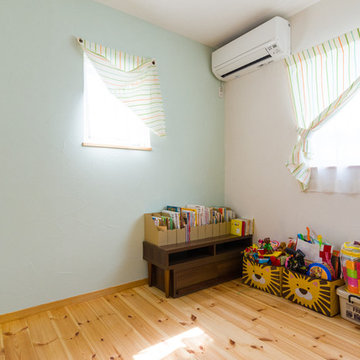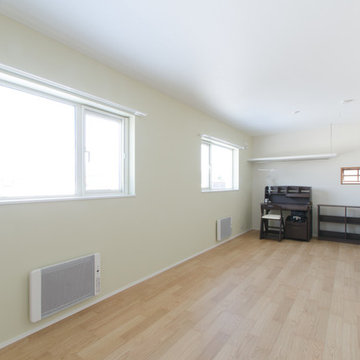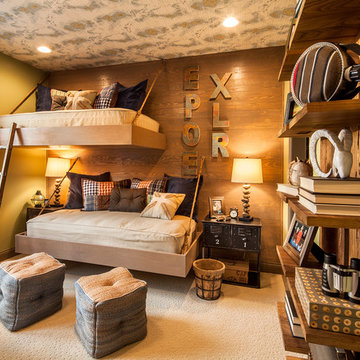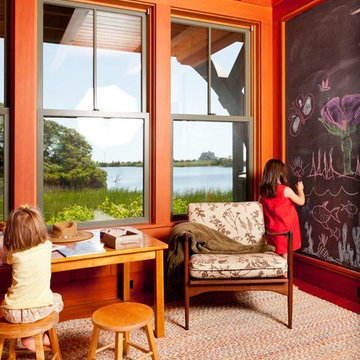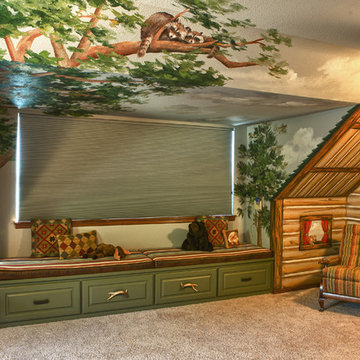Rustic Kids' Bedroom with Green Walls Ideas and Designs
Refine by:
Budget
Sort by:Popular Today
21 - 40 of 40 photos
Item 1 of 3
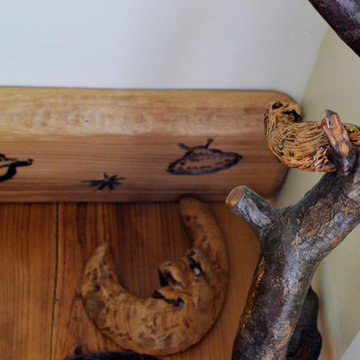
Amy Birrer
I have been working as a kitchen and bath designer in the Pacific Northwest for 13 years. I love engaging with new clients, ascertaining their needs through various interviews and meetings and then collaborating as we build their finished concept together. The variety of design styles, room layouts and function changes so much between one person and the next that no two finished products are remotely the same. This fluidity allows for endless possibilities for exploration in my field. It keeps the job interesting and has always given me a particular sense of reward and accomplishment as we near completion. The greatest personal recompense in this chosen profession is being able to walk with a client through this process and come out the other side with that client feeling elated with the end result.
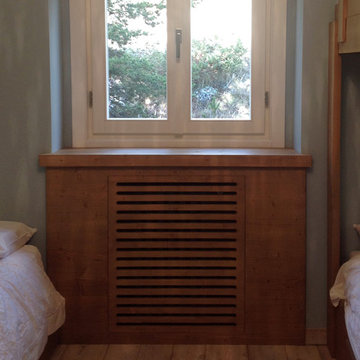
Dettaglio del copritermo della camera dei ragazzi progettato e realizzato su misura in larice spazzolato naturale. Pavimento in legno di larice spazzolato chiaro dogato orizzontalmente.
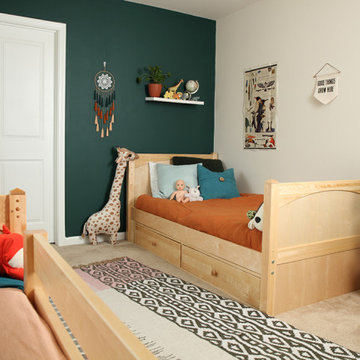
This Maxtrix system core bed is designed with higher bed ends (35.5 in), to create more space between top and bottom bunks. Our twin Basic Bed with medium bed ends serves as the foundation to a medium height bunk. Also fully functional as is, or capable of converting to a loft or daybed. www.maxtrixkids.com
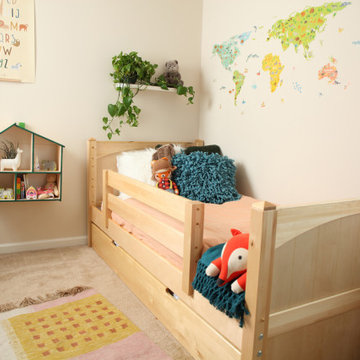
This Maxtrix system core bed is designed with higher bed ends (35.5 in), to create more space between top and bottom bunks. Our twin Basic Bed with medium bed ends serves as the foundation to a medium height bunk. Also fully functional as is, or capable of converting to a loft or daybed. www.maxtrixkids.com
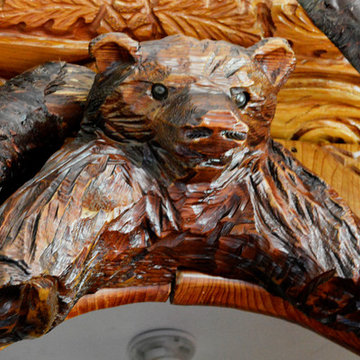
Amy Birrer
I have been working as a kitchen and bath designer in the Pacific Northwest for 13 years. I love engaging with new clients, ascertaining their needs through various interviews and meetings and then collaborating as we build their finished concept together. The variety of design styles, room layouts and function changes so much between one person and the next that no two finished products are remotely the same. This fluidity allows for endless possibilities for exploration in my field. It keeps the job interesting and has always given me a particular sense of reward and accomplishment as we near completion. The greatest personal recompense in this chosen profession is being able to walk with a client through this process and come out the other side with that client feeling elated with the end result.
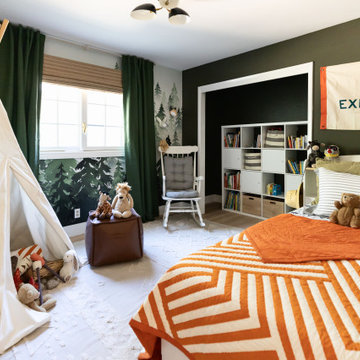
This exploring kids room is any adventure any kid would want to take! A teepee + forest wallpaper to really get into the adventure!
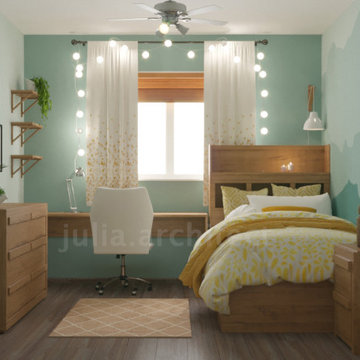
Детская комната для юной хозяйки в Канаде.В небольшой детской поместилось довольно много всего: кровать(которая уже была у заказчиков),большой письменный стол, тумбочка, полочки,комод,встроенный шкаф
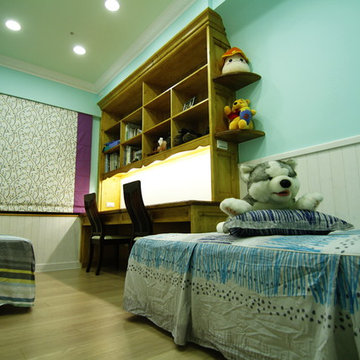
Kids bedding room has been installed with long wooden table beneath the bookcases with compact LED lighting tubes on the bottom side of bookcase. Embedded fan on the ceiling to save space waist. The White glass in front of the table with iron veneer inside so that photos, tips can be posted on it with magnet.
2.2m desk and bookcase, twin beds, 1.8mX2.6m clothing closet, and one 2.1m height mirror as well are installed in this tiny 10m2 kids bedding room with multiple functions.
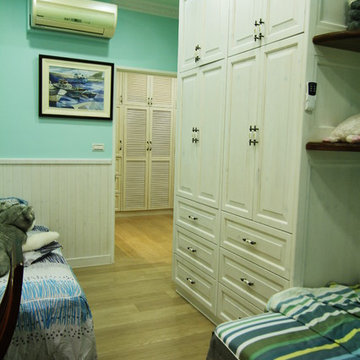
Kids bedding room has been installed with long wooden table beneath the bookcases with compact LED lighting tubes on the bottom side of bookcase. Embedded fan on the ceiling to save space waist. The White glass in front of the table with iron veneer inside so that photos, tips can be posted on it with magnet.
2.2m desk and bookcase, twin beds, 1.8mX2.6m clothing closet, and one 2.1m height mirror as well are installed in this tiny 10m2 kids bedding room with multiple functions.
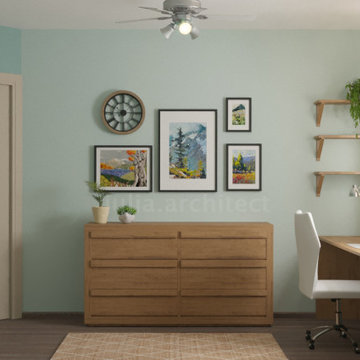
Детская комната для юной хозяйки в Канаде.В небольшой детской поместилось довольно много всего: кровать(которая уже была у заказчиков),большой письменный стол, тумбочка, полочки,комод,встроенный шкаф
Rustic Kids' Bedroom with Green Walls Ideas and Designs
2
