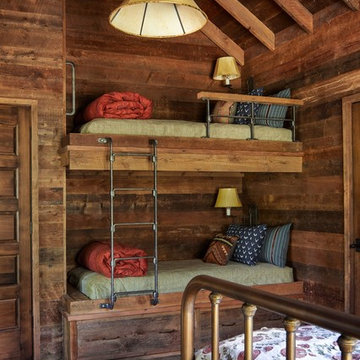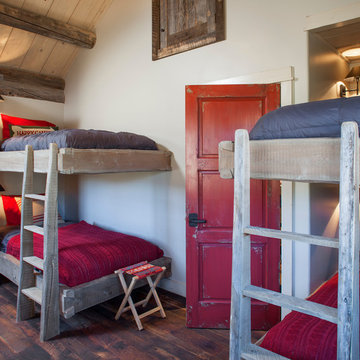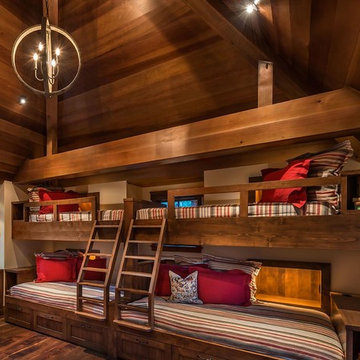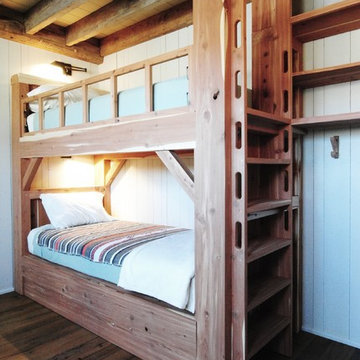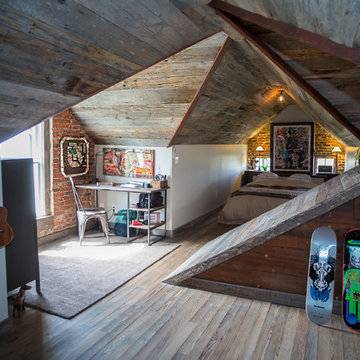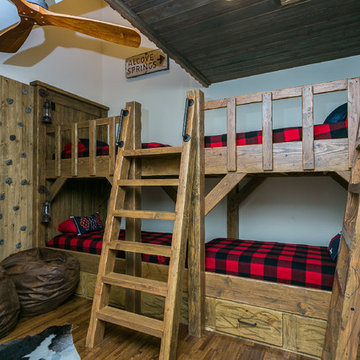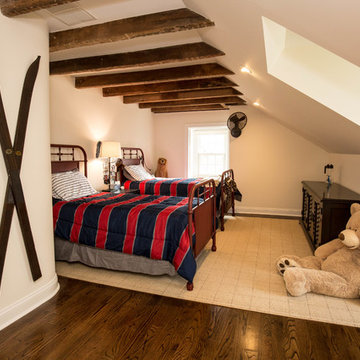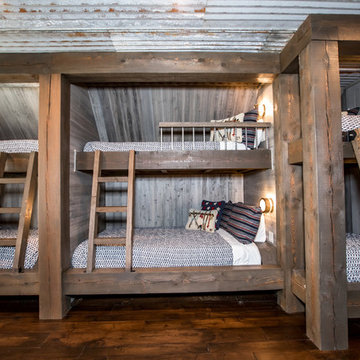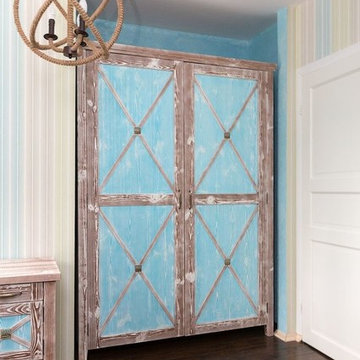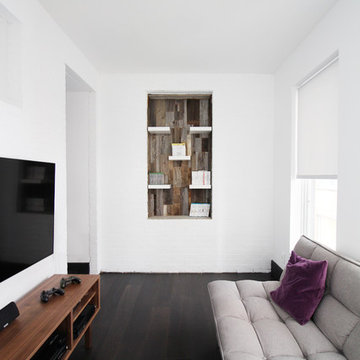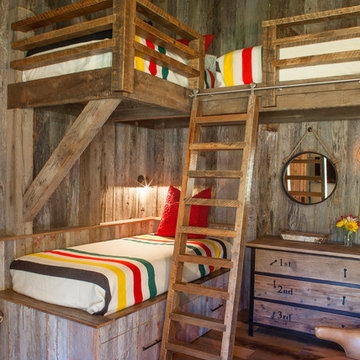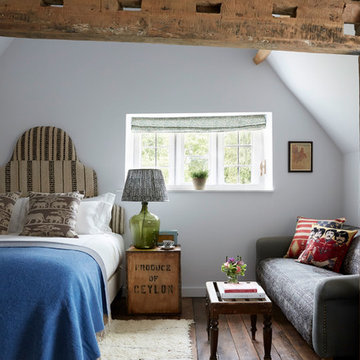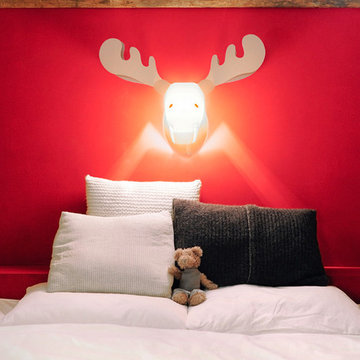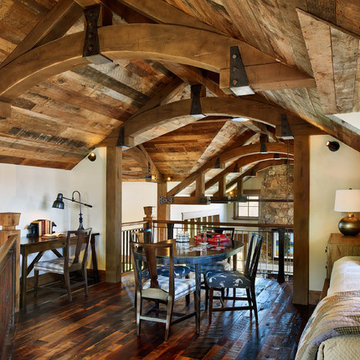Rustic Kids' Bedroom with Dark Hardwood Flooring Ideas and Designs
Refine by:
Budget
Sort by:Popular Today
41 - 60 of 118 photos
Item 1 of 3
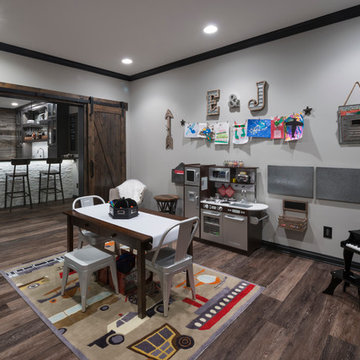
The homeowners wanted to be able to close off the bar and have their own space separate from the kid's playroom. Our designers came up with sliding bar doors to give the space definition.
Photo Credit: Chris Whonsetler
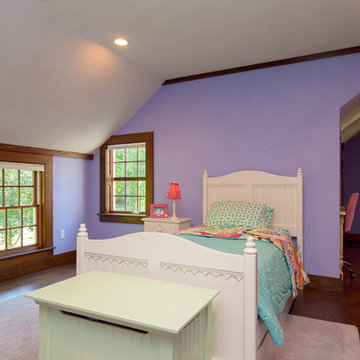
Design Builders & Remodeling is a one stop shop operation. From the start, design solutions are strongly rooted in practical applications and experience. Project planning takes into account the realities of the construction process and mindful of your established budget. All the work is centralized in one firm reducing the chances of costly or time consuming surprises. A solid partnership with solid professionals to help you realize your dreams for a new or improved home.
Hand fabricated barn doors create a clean and modern twist to compliment this homes historic charm
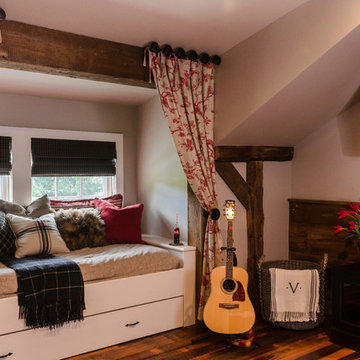
The custom built-in window seat provides seating during the day, and additional sleeping space at night. A custom trundle bed can be rolled out from underneath. Due to the space constraints, this built-in was a custom design that fits perfectly into the dormer and still provides ample sitting and sleeping space.
Photo by Daniel Contelmo Jr,
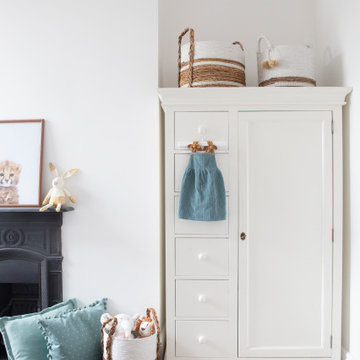
A complete renovation with walls stripped back to bare brick and fireplace sandblasted.
The dark-stained solid floors continue through the rest of the house. A vintage children's wardrobe was sourced to fill this fireplace alcove which saved the costs of in-builts which would need updating as the children grew.
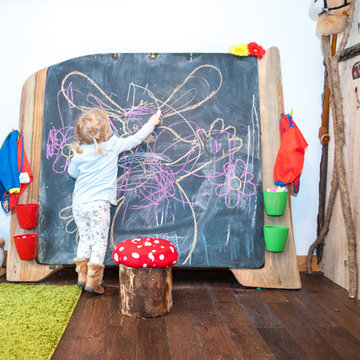
A room completely transformed into a rustic forest playroom for a 3yr old
features of this space include
double level bespoke playhouse with shop
Band sawn oak panelled false wall concealing two other rooms with ivy used as high level handles
Live edged douglas fir play bench with custom made storage boxes on casters.
Douglas fir live edged shelving.
Rustic curtain rail with ivy curtain hangers.
Giant bespoke live edged blackboard doubling up as a radiator cover.
photos by collette creative photography
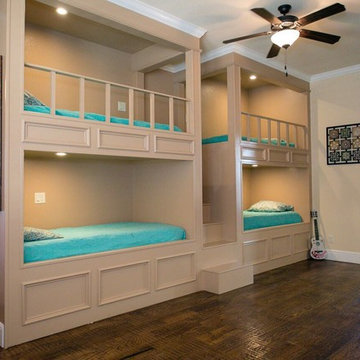
Our clients created the best sleepover spot ever for their lucky kids! This custom built-in bunk bed quad features individual lighting and electrical outlets for devices. Directly across from the bed wall, a large built in entertainment center, storage cabinets and homework desks help keep the room clutter free and organized.
Rustic Kids' Bedroom with Dark Hardwood Flooring Ideas and Designs
3
