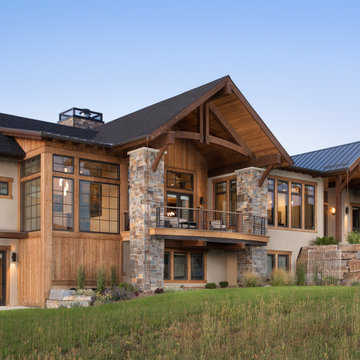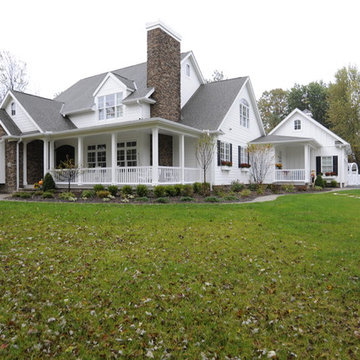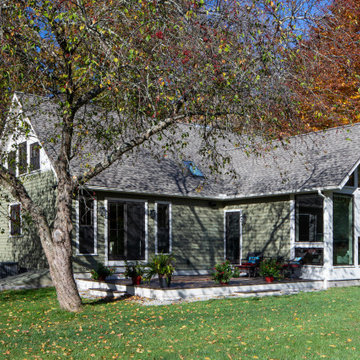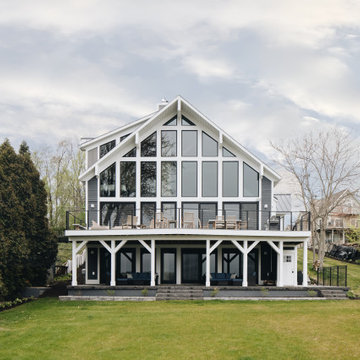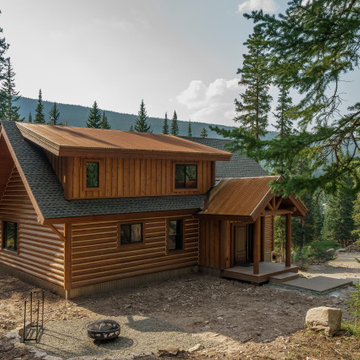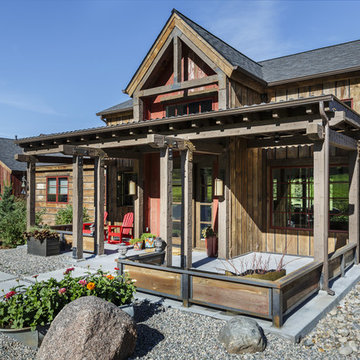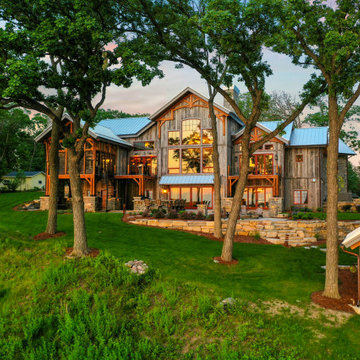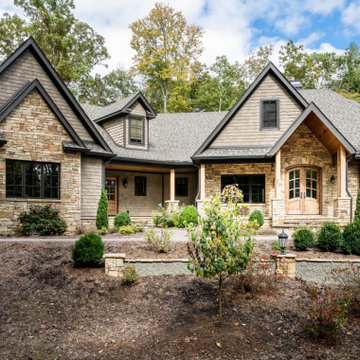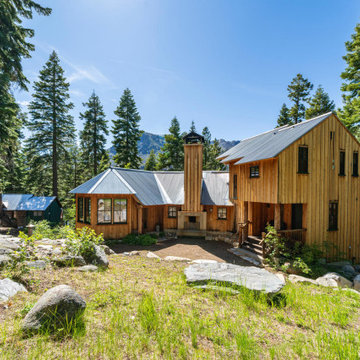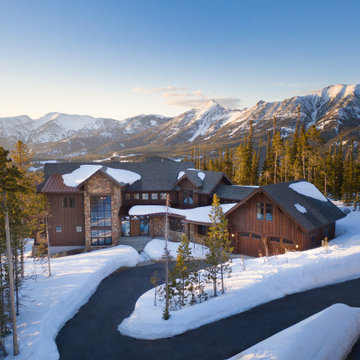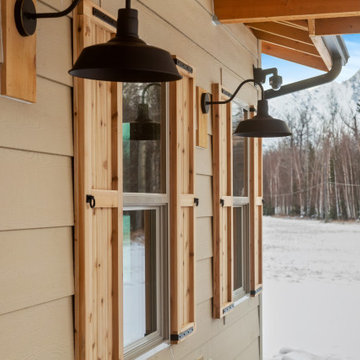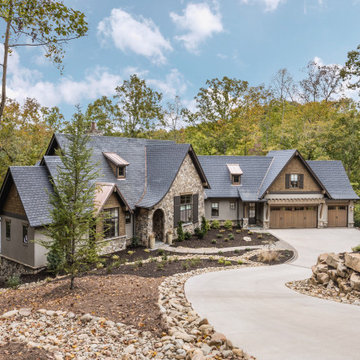Rustic House Exterior with a Grey Roof Ideas and Designs
Refine by:
Budget
Sort by:Popular Today
81 - 100 of 423 photos
Item 1 of 3
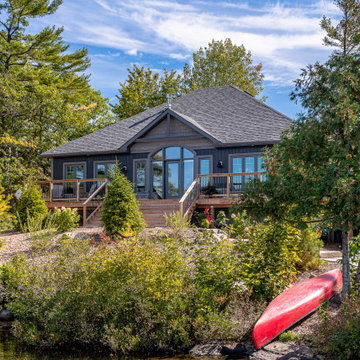
Tour this stunning custom Rosseau cottage built by Quality Homes. With 1,819 sq. ft of open concept living space and 3 bedrooms and 2.5 bathrooms, this gorgeous lakefront bungalow cottage has everything for an ideal escape! Featuring a custom kitchen with a pantry and white quartz countertops, vaulted ceilings and a stone fireplace in the living room, red oak hardwood floors throughout, and lakefront views that can be seen from the screened porch, this home is paradise!
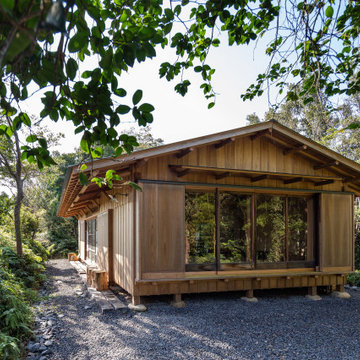
設備以外は「建材」一切使用しておらず、外壁もすべて無垢材を組み合わせて創り上げています。ただ、地域で古くから根付いた作り方をしているため、「この地域の一般的な木造の住まい」でもあります。
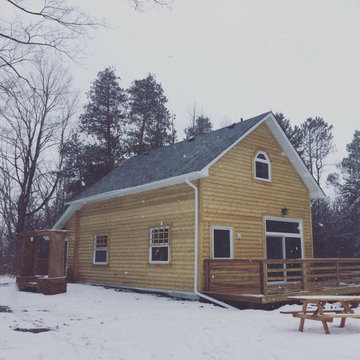
Completed large-scale renovation, transforming a heritage church into a single-family home. Interior of the home featured upcycled, salvaged wood on stairs and beautiful kitchen tiling. Project included large-scale plumbing, HVAC, sewer and electrical upgrades, in addition to significant interior and exterior renovations. Project renovation provided training and employment opportunities for 65 crew members, resilient Torontonians building construction careers.
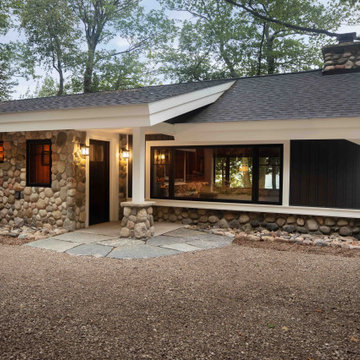
The client came to us to assist with transforming their small family cabin into a year-round residence that would continue the family legacy. The home was originally built by our client’s grandfather so keeping much of the existing interior woodwork and stone masonry fireplace was a must. They did not want to lose the rustic look and the warmth of the pine paneling. The view of Lake Michigan was also to be maintained. It was important to keep the home nestled within its surroundings.
There was a need to update the kitchen, add a laundry & mud room, install insulation, add a heating & cooling system, provide additional bedrooms and more bathrooms. The addition to the home needed to look intentional and provide plenty of room for the entire family to be together. Low maintenance exterior finish materials were used for the siding and trims as well as natural field stones at the base to match the original cabin’s charm.
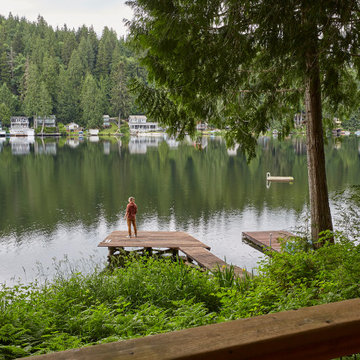
The compact subdued cabin nestled under a lush second-growth forest overlooking Lake Rosegir. Built over an existing foundation, the new building is just over 800 square feet. Early design discussions focused on creating a compact, structure that was simple, unimposing, and efficient. Hidden in the foliage clad in dark stained cedar, the house welcomes light inside even on the grayest days. A deck sheltered under 100 yr old cedars is a perfect place to watch the water.
Project Team | Lindal Home
Architectural Designer | OTO Design
General Contractor | Love and sons
Photography | Patrick
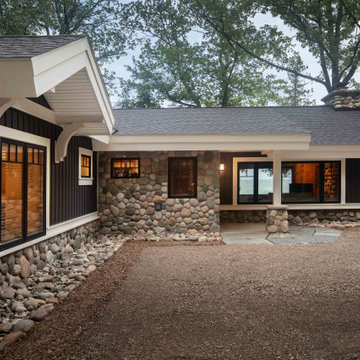
The client came to us to assist with transforming their small family cabin into a year-round residence that would continue the family legacy. The home was originally built by our client’s grandfather so keeping much of the existing interior woodwork and stone masonry fireplace was a must. They did not want to lose the rustic look and the warmth of the pine paneling. The view of Lake Michigan was also to be maintained. It was important to keep the home nestled within its surroundings.
There was a need to update the kitchen, add a laundry & mud room, install insulation, add a heating & cooling system, provide additional bedrooms and more bathrooms. The addition to the home needed to look intentional and provide plenty of room for the entire family to be together. Low maintenance exterior finish materials were used for the siding and trims as well as natural field stones at the base to match the original cabin’s charm.
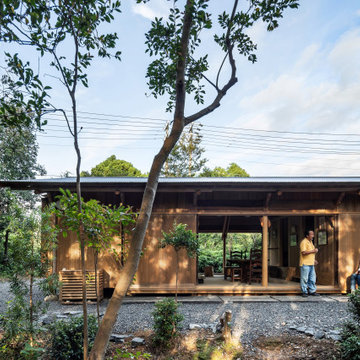
桁側の外観は屋根のラインと杢目で統一した外観。木建具も雨戸で存在を消すなど、配慮をしています。エアコンの室外機はお施主さま自ら製作。配管カバーは敷地の孟宗竹を使っています。
Rustic House Exterior with a Grey Roof Ideas and Designs
5
