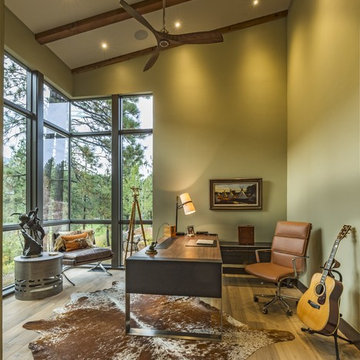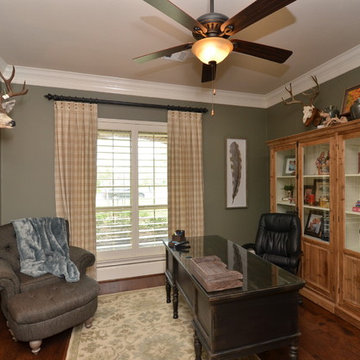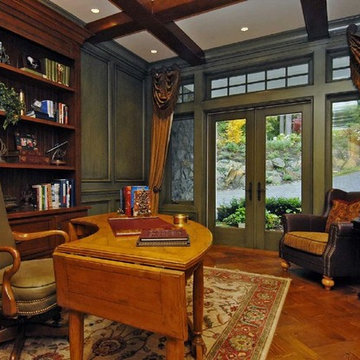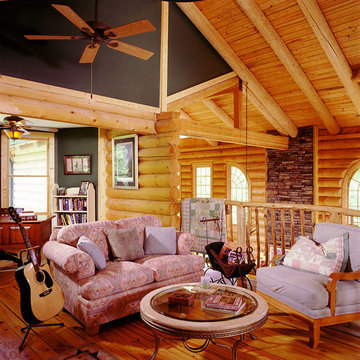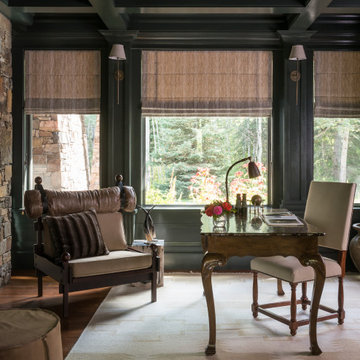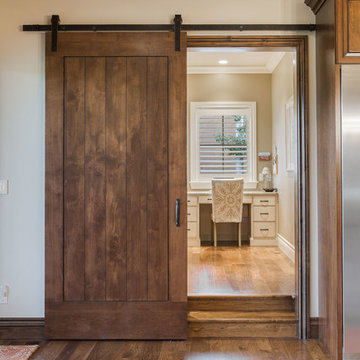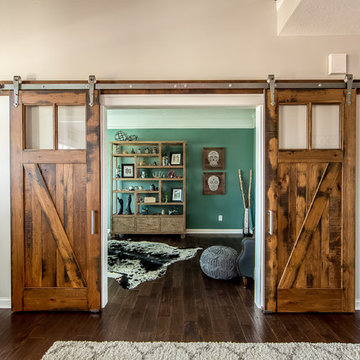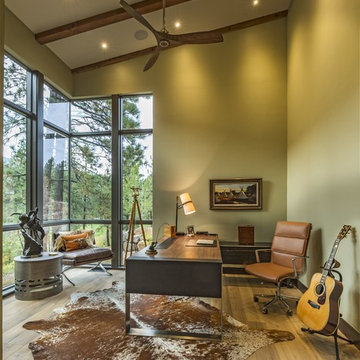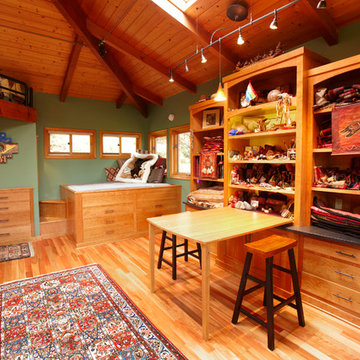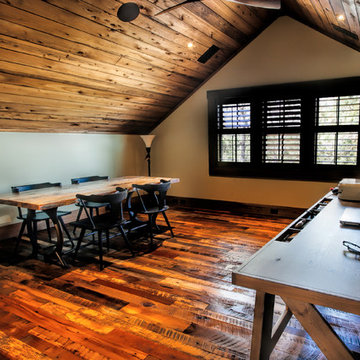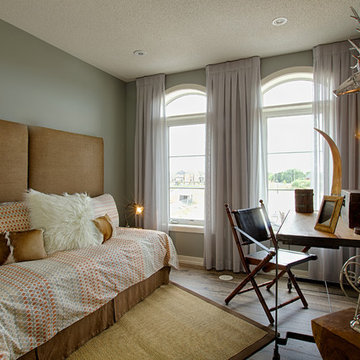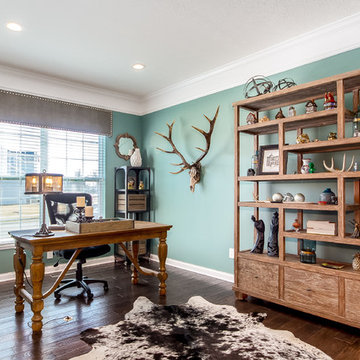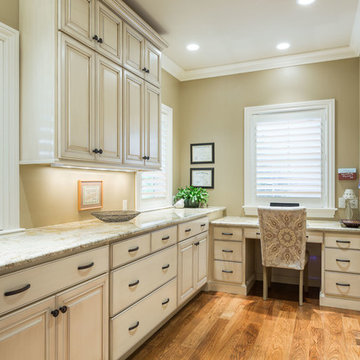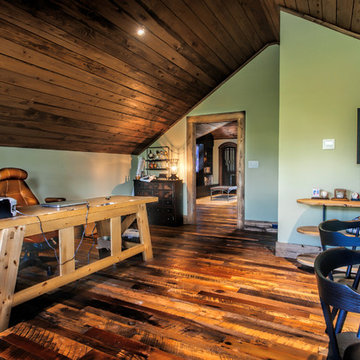Rustic Home Office with Green Walls Ideas and Designs
Refine by:
Budget
Sort by:Popular Today
1 - 20 of 46 photos
Item 1 of 3
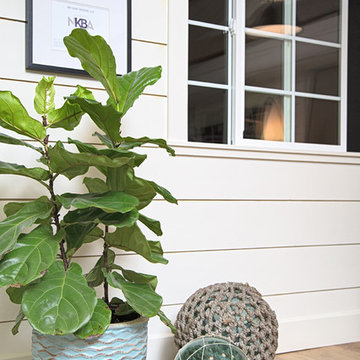
Solar shade in Chilewich fabric let light in and still afford stunning views of the forest outside.
Photography by: Jennifer Rutledge Photography
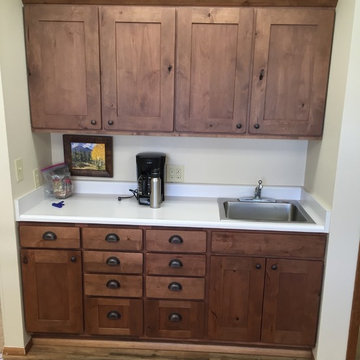
Original Formica Style with Oak trim hutch Refaced in Pendleton door style with Nutmeg Stain in a matte (10) finish.
Learn more about Showplace: http://www.houzz.com/pro/showplacefinecabinetry/showplace-wood-products
Mtn. Kitchens Staff Photo
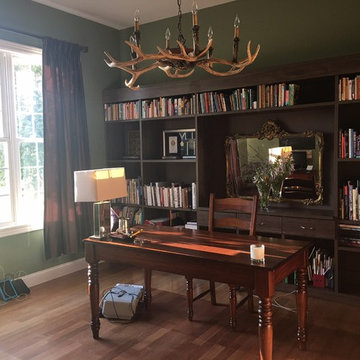
The client envisioned a space where all of her books could be on display that paired well with the style of the home. She had specific items, like the mirror, that needed to be incorporated. She knew California Closets would deliver on that promise.
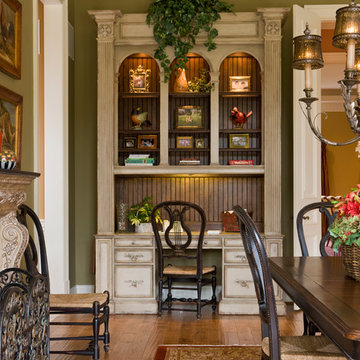
Habersham shelving conveys old world warmth in distressed toned wood.
Photo: Gordon Beall
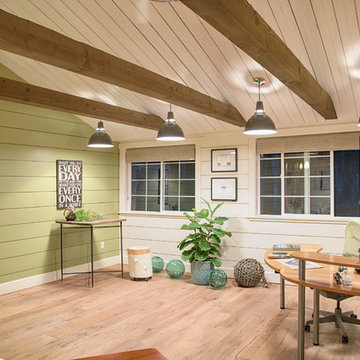
What a fun challenge to update a cabin using as much green & sustainable products as possible. The reclaimed flooring is from DuChateau. Such a fun workplace!
Jennifer Rutledge Photography, Shelton, WA
Photography by: Jennifer Rutledge Photography
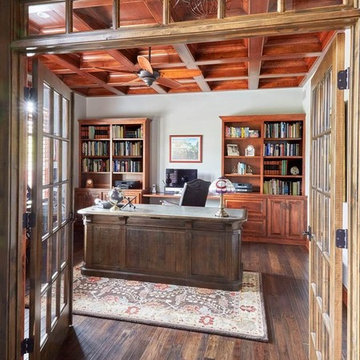
Studio21 Architects designed this 5,000 square foot ranch home in the western suburbs of Chicago. It is the Dream Home for our clients who purchased an expansive lot on which to locate their home. The owners loved the idea of using heavy timber framing to accent the house. The design includes a series of timber framed trusses and columns extend from the front porch through the foyer, great room and rear sitting room.
A large two-sided stone fireplace was used to separate the great room from the sitting room. All of the common areas as well as the master suite are oriented around the blue stone patio. Two additional bedroom suites, a formal dining room, and the home office were placed to view the large front yard.
Rustic Home Office with Green Walls Ideas and Designs
1
