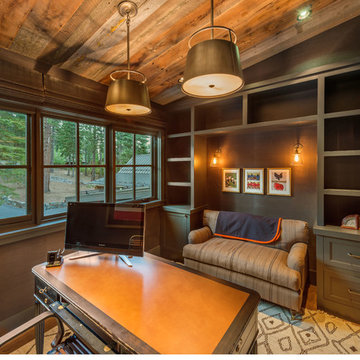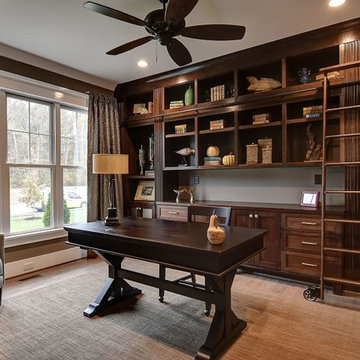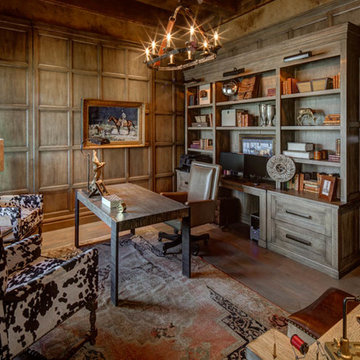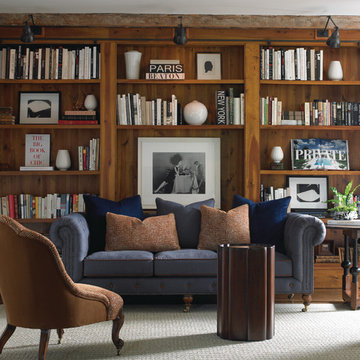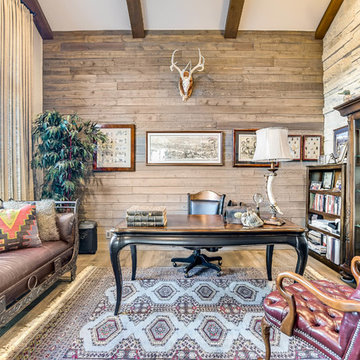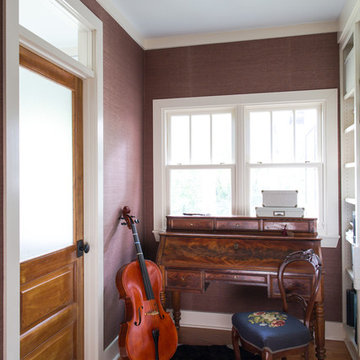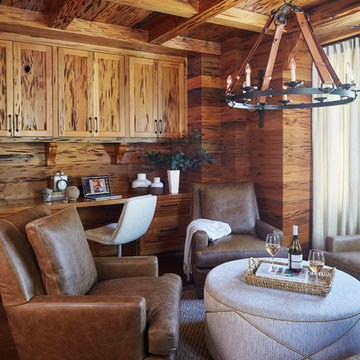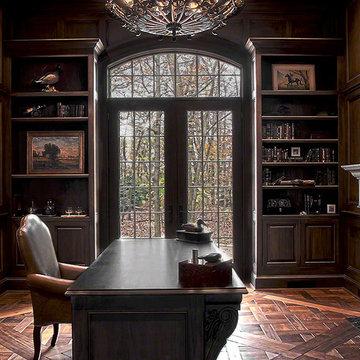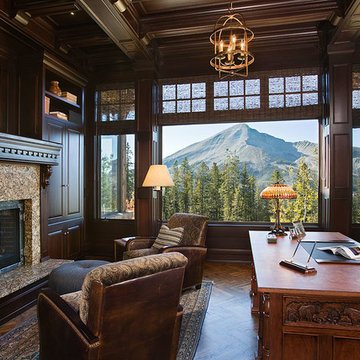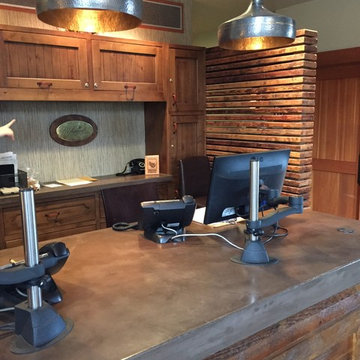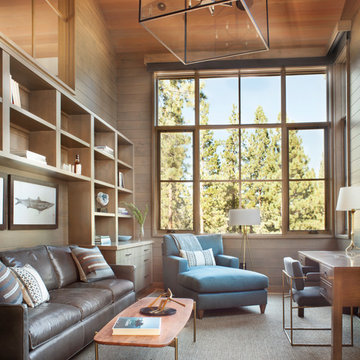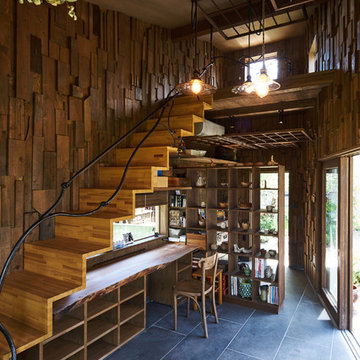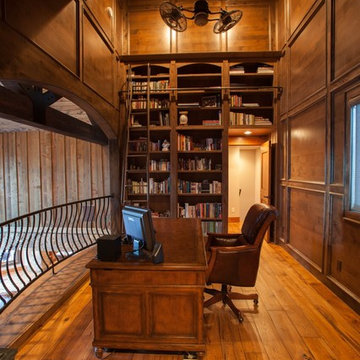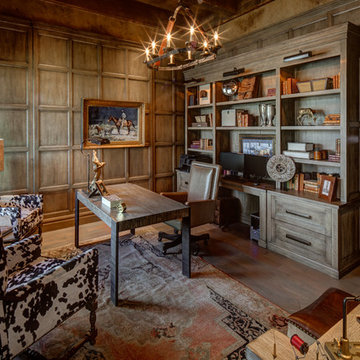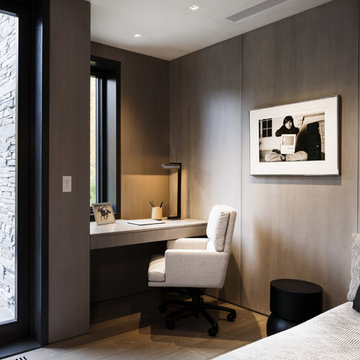Rustic Home Office with Brown Walls Ideas and Designs
Refine by:
Budget
Sort by:Popular Today
1 - 20 of 206 photos
Item 1 of 3
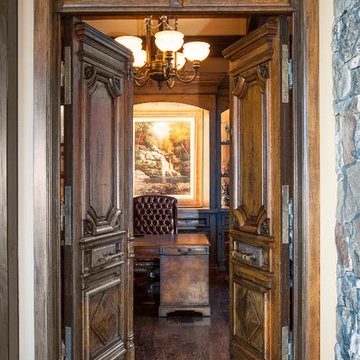
Grand entrance into the home office with beautiful solid wood antique double doors.
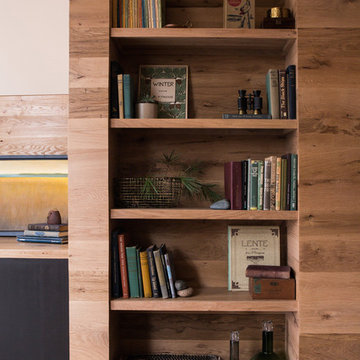
A treetop study in the Berkshires, on the second floor of a new carriage house. The large picture window frames views of the surrounding woods. The honey oak paneling brings warmth to the modern space, while the skylights pour in light from above. The space serves as a guest room as well, with an adjacent bathroom tucked behind one of the invisible doors.
http://chattmanphotography.com/

Renovation of an old barn into a personal office space.
This project, located on a 37-acre family farm in Pennsylvania, arose from the need for a personal workspace away from the hustle and bustle of the main house. An old barn used for gardening storage provided the ideal opportunity to convert it into a personal workspace.
The small 1250 s.f. building consists of a main work and meeting area as well as the addition of a kitchen and a bathroom with sauna. The architects decided to preserve and restore the original stone construction and highlight it both inside and out in order to gain approval from the local authorities under a strict code for the reuse of historic structures. The poor state of preservation of the original timber structure presented the design team with the opportunity to reconstruct the roof using three large timber frames, produced by craftsmen from the Amish community. Following local craft techniques, the truss joints were achieved using wood dowels without adhesives and the stone walls were laid without the use of apparent mortar.
The new roof, covered with cedar shingles, projects beyond the original footprint of the building to create two porches. One frames the main entrance and the other protects a generous outdoor living space on the south side. New wood trusses are left exposed and emphasized with indirect lighting design. The walls of the short facades were opened up to create large windows and bring the expansive views of the forest and neighboring creek into the space.
The palette of interior finishes is simple and forceful, limited to the use of wood, stone and glass. The furniture design, including the suspended fireplace, integrates with the architecture and complements it through the judicious use of natural fibers and textiles.
The result is a contemporary and timeless architectural work that will coexist harmoniously with the traditional buildings in its surroundings, protected in perpetuity for their historical heritage value.
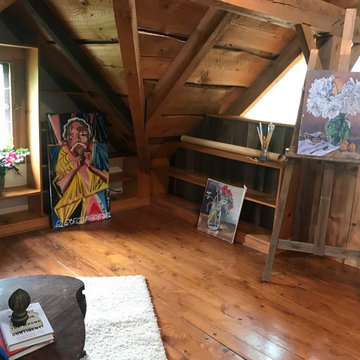
Hand built by Paul Shands, post and beam, using an 1850 barn frame, reclaimed tile from the long gone Overlook Hotel, is this ode to history! Historically owned by artists and musicians this home has been greatly loved! The massive two story stone fireplace is a wonder to behold. Mountain Views abound, graced by a fabulous meadow. The master bedroom with bath and den is on the second story with two guest bedrooms and bath on the lower level, ensuring privacy. The first floor with its soaring ceilings, open floor plan including half bath is appealing to all! Entertain and/or relax on the spacious covered porch and deck while taking in the amazing views!
Rustic Home Office with Brown Walls Ideas and Designs
1
